1 711 foton på hus, med tak i mixade material
Sortera efter:
Budget
Sortera efter:Populärt i dag
81 - 100 av 1 711 foton
Artikel 1 av 3
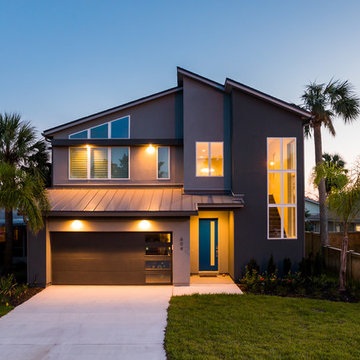
This modern beach house in Jacksonville Beach features a large, open entertainment area consisting of great room, kitchen, dining area and lanai. A unique second-story bridge over looks both foyer and great room. Polished concrete floors and horizontal aluminum stair railing bring a contemporary feel. The kitchen shines with European-style cabinetry and GE Profile appliances. The private upstairs master suite is situated away from other bedrooms and features a luxury master shower and floating double vanity. Two roomy secondary bedrooms share an additional bath. Photo credit: Deremer Studios
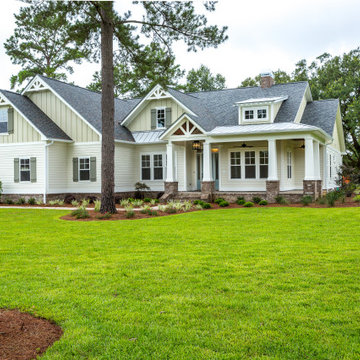
Custom two story home with board and batten siding.
Inspiration för mellanstora klassiska flerfärgade hus, med två våningar, blandad fasad, sadeltak och tak i mixade material
Inspiration för mellanstora klassiska flerfärgade hus, med två våningar, blandad fasad, sadeltak och tak i mixade material
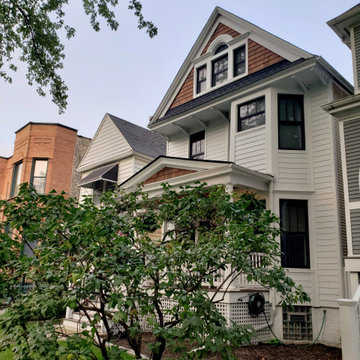
We revived this Vintage Charmer w/ modern updates. SWG did the siding on this home a little over 30 years ago and were thrilled to work with the new homeowners on a renovation.
Removed old vinyl siding and replaced with James Hardie Fiber Cement siding and Wood Cedar Shakes (stained) on Gable. We installed James Hardie Window Trim, Soffit, Fascia and Frieze Boards. We updated the Front Porch with new Wood Beam Board, Trim Boards, Ceiling and Lighting. Also, installed Roof Shingles at the Gable end, where there used to be siding to reinstate the roofline. Lastly, installed new Marvin Windows in Black exterior.
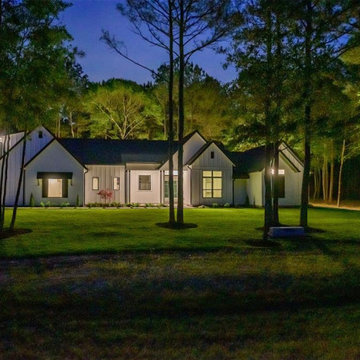
Modern Farmhouse
Inspiration för ett litet lantligt vitt hus, med allt i ett plan, blandad fasad, sadeltak och tak i mixade material
Inspiration för ett litet lantligt vitt hus, med allt i ett plan, blandad fasad, sadeltak och tak i mixade material

Bild på ett mellanstort funkis vitt hus, med allt i ett plan, blandad fasad, platt tak och tak i mixade material
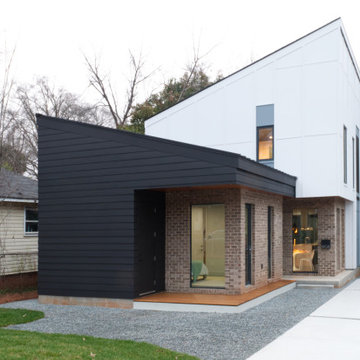
Idéer för mellanstora funkis flerfärgade hus, med två våningar, tegel, pulpettak och tak i mixade material

Project Overview:
This modern ADU build was designed by Wittman Estes Architecture + Landscape and pre-fab tech builder NODE. Our Gendai siding with an Amber oil finish clads the exterior. Featured in Dwell, Designmilk and other online architectural publications, this tiny project packs a punch with affordable design and a focus on sustainability.
This modern ADU build was designed by Wittman Estes Architecture + Landscape and pre-fab tech builder NODE. Our shou sugi ban Gendai siding with a clear alkyd finish clads the exterior. Featured in Dwell, Designmilk and other online architectural publications, this tiny project packs a punch with affordable design and a focus on sustainability.
“A Seattle homeowner hired Wittman Estes to design an affordable, eco-friendly unit to live in her backyard as a way to generate rental income. The modern structure is outfitted with a solar roof that provides all of the energy needed to power the unit and the main house. To make it happen, the firm partnered with NODE, known for their design-focused, carbon negative, non-toxic homes, resulting in Seattle’s first DADU (Detached Accessory Dwelling Unit) with the International Living Future Institute’s (IFLI) zero energy certification.”
Product: Gendai 1×6 select grade shiplap
Prefinish: Amber
Application: Residential – Exterior
SF: 350SF
Designer: Wittman Estes, NODE
Builder: NODE, Don Bunnell
Date: November 2018
Location: Seattle, WA
Photos courtesy of: Andrew Pogue
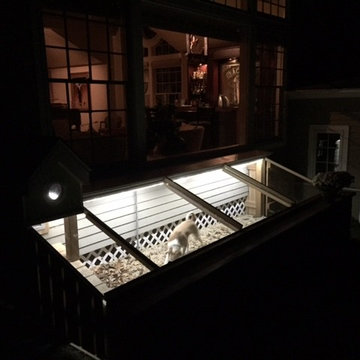
Porthole near dog door.
Idéer för ett mellanstort amerikanskt grått hus, med allt i ett plan, pulpettak och tak i mixade material
Idéer för ett mellanstort amerikanskt grått hus, med allt i ett plan, pulpettak och tak i mixade material
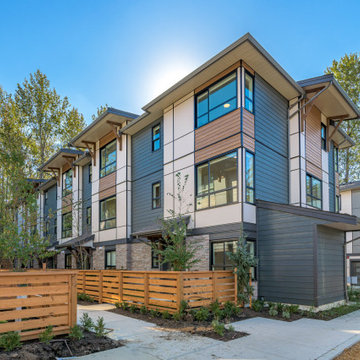
Townhome compex modern exterior
Exempel på ett litet modernt radhus, med tre eller fler plan, vinylfasad, platt tak och tak i mixade material
Exempel på ett litet modernt radhus, med tre eller fler plan, vinylfasad, platt tak och tak i mixade material
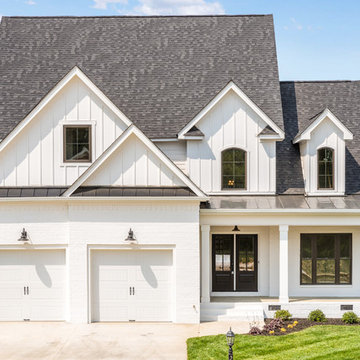
Philip Slowiak Photography
Inredning av ett lantligt mellanstort vitt hus, med två våningar, blandad fasad, sadeltak och tak i mixade material
Inredning av ett lantligt mellanstort vitt hus, med två våningar, blandad fasad, sadeltak och tak i mixade material
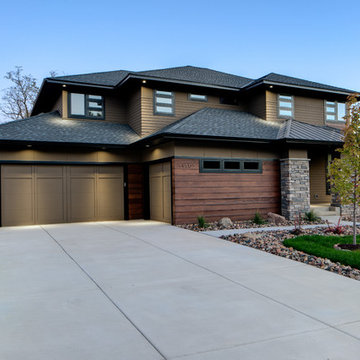
A unique Prairie style home with an L shape 3 car garage configuration. Photo by Mark Teskey Architectural Photography
Klassisk inredning av ett brunt hus, med tre eller fler plan, blandad fasad, valmat tak och tak i mixade material
Klassisk inredning av ett brunt hus, med tre eller fler plan, blandad fasad, valmat tak och tak i mixade material

This image shows the rear extension and its relationship with the main garden level, which is situated halfway between the ground and lower ground floor levels.
Photographer: Nick Smith
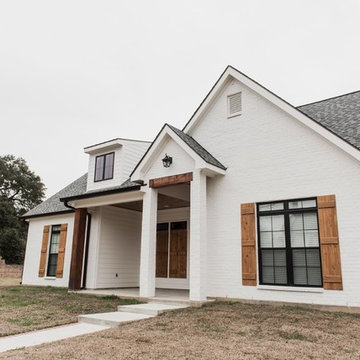
Inspiration för mellanstora lantliga vita hus, med allt i ett plan, fiberplattor i betong, sadeltak och tak i mixade material
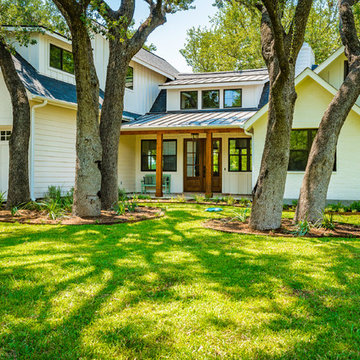
Mark Adams
Inspiration för ett mellanstort lantligt vitt hus, med två våningar, blandad fasad, sadeltak och tak i mixade material
Inspiration för ett mellanstort lantligt vitt hus, med två våningar, blandad fasad, sadeltak och tak i mixade material
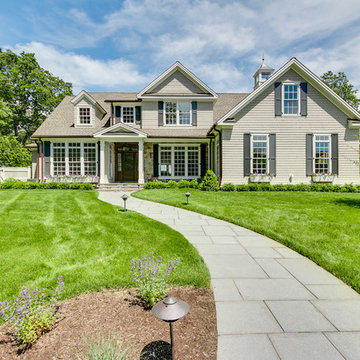
Inredning av ett klassiskt mellanstort grått hus, med två våningar, vinylfasad, halvvalmat sadeltak och tak i mixade material
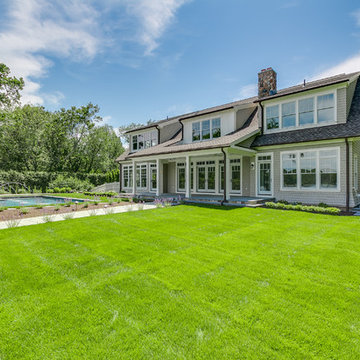
Inredning av ett klassiskt mellanstort grått hus, med två våningar, vinylfasad, halvvalmat sadeltak och tak i mixade material

The extension, finished in timber cladding to contrast against the red brick, leads out to the garden – ideal for entertaining.
Bild på ett mellanstort funkis flerfärgat hus, med tre eller fler plan, tak i mixade material och sadeltak
Bild på ett mellanstort funkis flerfärgat hus, med tre eller fler plan, tak i mixade material och sadeltak
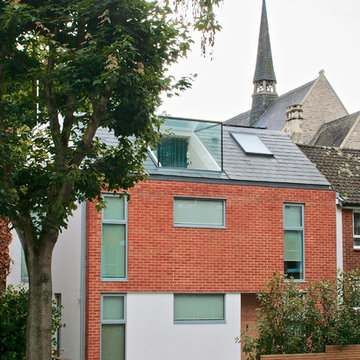
We were originally asked by the Clients to remodel and enlarge small 1950s townhouse standing on a pleasantly secluded south-facing plot. But after some analysis it became obvious that poor quality and modest size of the original house was making it unviable for transformation into a comfortable residence. Demolishing the original house and building a new modern house in its place was the only possible alternative.
We prepared the designs, negotiated and obtained planning permission for demolishing the existing house and building a new larger one with large new basement in its place. The new house has more than double the floor area of the original one. It is of extremely high environmental standards, with comfortable and spacious floor plans and is of inoffensive design that sits tactfully between its neighbours offering harmonious addition to the Conservation Area.
To achieve continuity of the streetscape the construction materials chosen for the new house are referencing the prevailing materials of the neighbouring houses. The design allows the house to assert it own visual identity, but without jarring contrasts to its immediate neighbours.
The front facade finished in visually heavier masonry with relatively small window openings is more enclosing in appearance, while the private rear facade in mainly white render and glass opens the house to the southern sunlight, to the private rear garden and to the attractive views beyond.
Placing all family areas and most bedrooms on the warm and sunny south-facing rear side and the services and auxiliary areas on the colder north-facing front side contribute to the energy efficient floor plans. Extensive energy-saving measures include a bank photovoltaic panels supplementing the normal electricity supply and offsetting 1.5 tonnes of CO2 per year.
The interior design fit-out was carefully designed to express and complement the modern, sustainable and energy-conscious ethos of the new house. The styling and the natural materials chosen create comfortable light-filled contemporary interiors of timeless character.
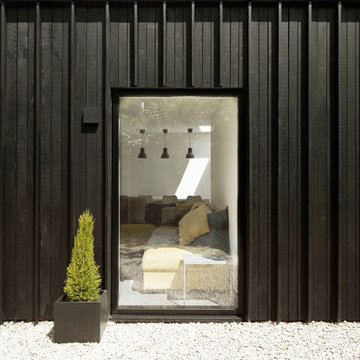
Photography by Richard Chivers https://www.rchivers.co.uk/
Marshall House is an extension to a Grade II listed dwelling in the village of Twyford, near Winchester, Hampshire. The original house dates from the 17th Century, although it had been remodelled and extended during the late 18th Century.
The clients contacted us to explore the potential to extend their home in order to suit their growing family and active lifestyle. Due to the constraints of living in a listed building, they were unsure as to what development possibilities were available. The brief was to replace an existing lean-to and 20th century conservatory with a new extension in a modern, contemporary approach. The design was developed in close consultation with the local authority as well as their historic environment department, in order to respect the existing property and work to achieve a positive planning outcome.
Like many older buildings, the dwelling had been adjusted here and there, and updated at numerous points over time. The interior of the existing property has a charm and a character - in part down to the age of the property, various bits of work over time and the wear and tear of the collective history of its past occupants. These spaces are dark, dimly lit and cosy. They have low ceilings, small windows, little cubby holes and odd corners. Walls are not parallel or perpendicular, there are steps up and down and places where you must watch not to bang your head.
The extension is accessed via a small link portion that provides a clear distinction between the old and new structures. The initial concept is centred on the idea of contrasts. The link aims to have the effect of walking through a portal into a seemingly different dwelling, that is modern, bright, light and airy with clean lines and white walls. However, complementary aspects are also incorporated, such as the strategic placement of windows and roof lights in order to cast light over walls and corners to create little nooks and private views. The overall form of the extension is informed by the awkward shape and uses of the site, resulting in the walls not being parallel in plan and splaying out at different irregular angles.
Externally, timber larch cladding is used as the primary material. This is painted black with a heavy duty barn paint, that is both long lasting and cost effective. The black finish of the extension contrasts with the white painted brickwork at the rear and side of the original house. The external colour palette of both structures is in opposition to the reality of the interior spaces. Although timber cladding is a fairly standard, commonplace material, visual depth and distinction has been created through the articulation of the boards. The inclusion of timber fins changes the way shadows are cast across the external surface during the day. Whilst at night, these are illuminated by external lighting.
A secondary entrance to the house is provided through a concealed door that is finished to match the profile of the cladding. This opens to a boot/utility room, from which a new shower room can be accessed, before proceeding to the new open plan living space and dining area.
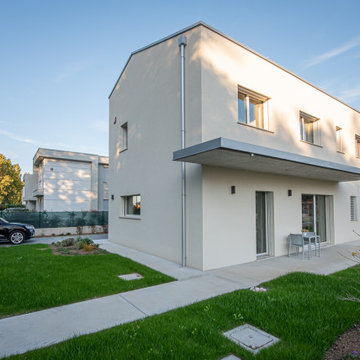
Idéer för att renovera ett mellanstort funkis beige hus, med två våningar, stuckatur, sadeltak och tak i mixade material
1 711 foton på hus, med tak i mixade material
5