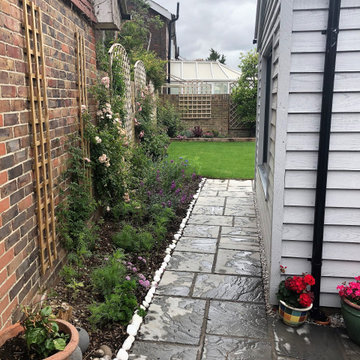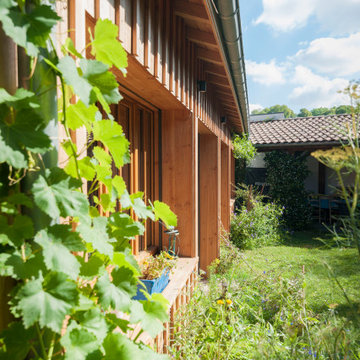323 foton på hus, med tak med takplattor
Sortera efter:
Budget
Sortera efter:Populärt i dag
161 - 180 av 323 foton
Artikel 1 av 3
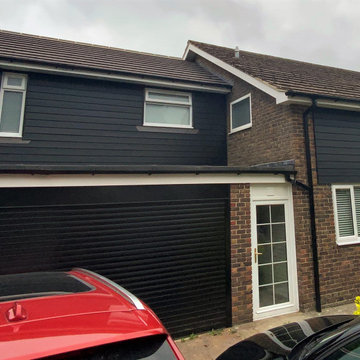
Inspiration för ett mellanstort funkis svart hus, med två våningar, blandad fasad, sadeltak och tak med takplattor
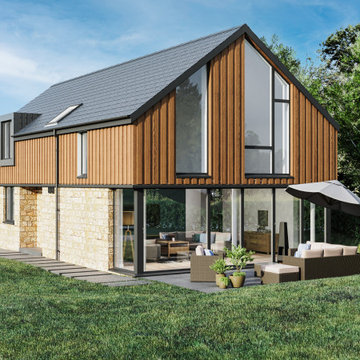
These are visuals from a set of 25 images created for the developer to market three new homes in Lancaster.
Inspiration för ett stort funkis beige hus, med två våningar, blandad fasad, sadeltak och tak med takplattor
Inspiration för ett stort funkis beige hus, med två våningar, blandad fasad, sadeltak och tak med takplattor
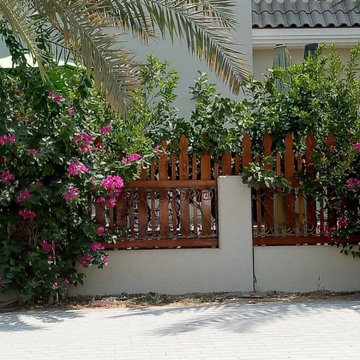
Wood fencing products are one of the most affordable materials you can purchase for a fence. Wood fencing can be painted any color or stained in any shade you'd like. This make it easy for you to make sure that the fence matches the rest of the structures on your property.
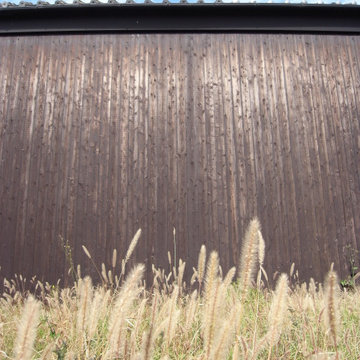
四日市コンビナートまで、100mも離れていないような、そんな場所に古民家が整然と並んでいます。
この家はもともと海沿いにありましたが、昭和14年、海軍燃料廠建設のため、町ごと移転、この家も移築となりました。
その時代ごとの家族構成に対応すべく増築・改築が重ねられてきたこの家も、今となっては、あまりにも広く、使い勝手
の悪いものとなっていました。移築後の70年間で、4世代18人にわたって住み継がれてきたことになります。
「みんなの実家であるために」
4世代分にもなる物を必要なもの・不要なものに分別することから始まり、物置と化してしまっている各部屋を、必要な
部屋のみ残し大幅に減築、法事などで使用される玄関・みせの間・仏間はほぼそのままとする一方、大勢の集まる食堂
・台所・畳の間、プライベートな奥の個室には、大幅に手を加えました。厨子(つし:小屋裏)は、客間及びギャラリーとして
おり、長持ちには、この家で育った人の思い出の品々が収納されています。
この改修により、この家は本来の価値を取り戻しました。この家で育ち巣立っていった人々にとって、自分の家のことを
どこか誇りに思えるような、そのような改修となれば幸いです。
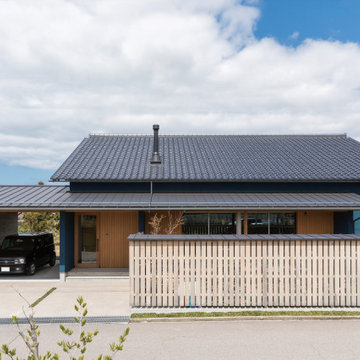
Inspiration för ett orientaliskt blått hus, med två våningar, blandad fasad, sadeltak och tak med takplattor
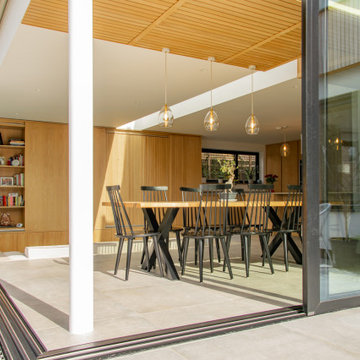
Architect designed extension and full refurbishment of a 1980s house, contemporary Scandinavian style design to the exterior and interior.
Inspiration för stora moderna vita hus, med två våningar, sadeltak och tak med takplattor
Inspiration för stora moderna vita hus, med två våningar, sadeltak och tak med takplattor
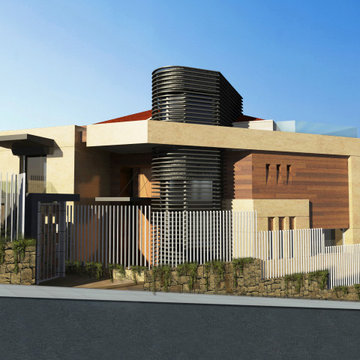
Inredning av ett mellanstort beige hus, med tre eller fler plan, blandad fasad, sadeltak och tak med takplattor
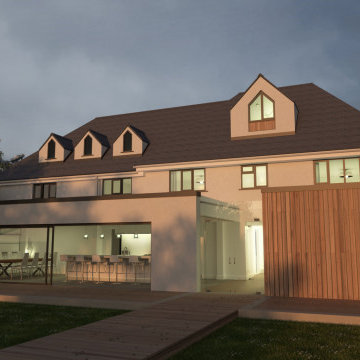
Bild på ett mycket stort funkis hus, med tre eller fler plan, blandad fasad, sadeltak och tak med takplattor
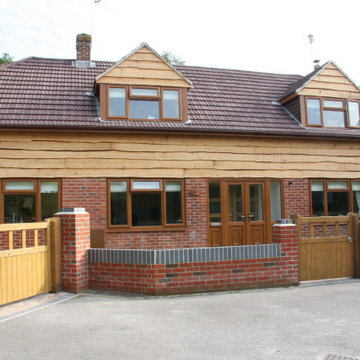
New slate roof, new windows & doors, new waney edge cladding, new wall, new gates, new paviours
Idéer för mycket stora vintage röda hus, med två våningar, sadeltak och tak med takplattor
Idéer för mycket stora vintage röda hus, med två våningar, sadeltak och tak med takplattor
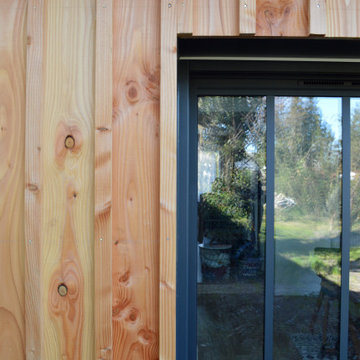
Idéer för ett mellanstort nordiskt brunt hus, med allt i ett plan, sadeltak och tak med takplattor
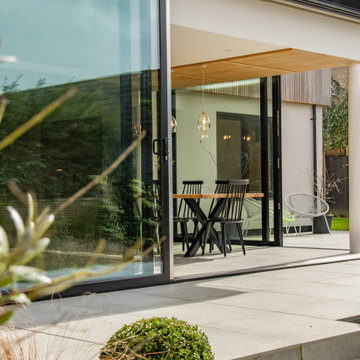
Architect designed extension and full refurbishment of a 1980s house, contemporary Scandinavian style design to the exterior and interior.
Foto på ett stort funkis vitt hus, med två våningar, sadeltak och tak med takplattor
Foto på ett stort funkis vitt hus, med två våningar, sadeltak och tak med takplattor
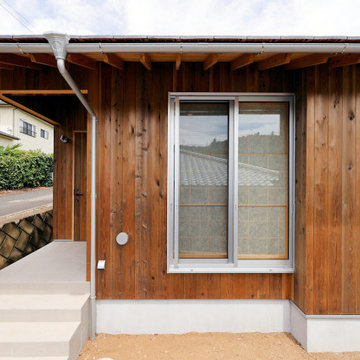
杉板外壁 ウッドロングエコ塗装
Bild på ett litet orientaliskt brunt hus, med sadeltak och tak med takplattor
Bild på ett litet orientaliskt brunt hus, med sadeltak och tak med takplattor
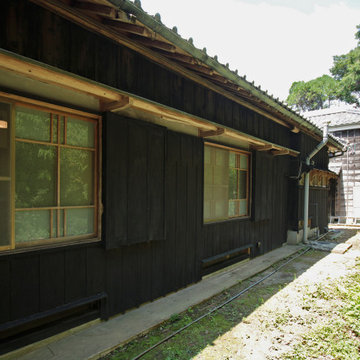
昭和九年に建てられた旧猪子家住宅。朽ち果てる寸前であったこの建物を2015年から2017年に掛けて修繕した。
外観はそのままに、痛んでいるところを補修し、和室などは壁仕上げをやり直した。台所については、多少リフォームされたいたが、「たたき土間」や「水場」など、昔の「竈(くど)」ように改修した。
Inredning av ett klassiskt mycket stort svart hus, med allt i ett plan, valmat tak och tak med takplattor
Inredning av ett klassiskt mycket stort svart hus, med allt i ett plan, valmat tak och tak med takplattor
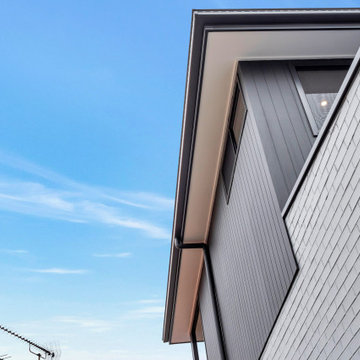
Foto på ett funkis vitt hus, med två våningar, tegel, sadeltak och tak med takplattor
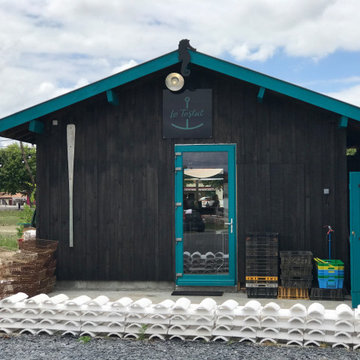
Ce projet consiste en la rénovation d'une grappe de cabanes ostréicoles dans le but de devenir un espace de dégustation d'huitres avec vue sur le port de la commune de La teste de Buch.
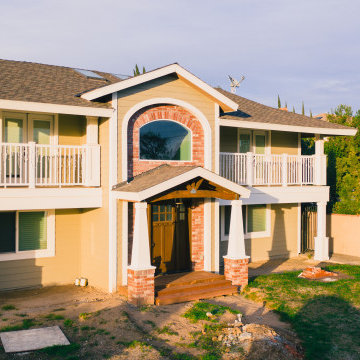
Example of a entirely new home entrance. Removal of the mini patio and 2nd story balcony for a complete remodel.
Idéer för ett mycket stort klassiskt beige hus, med två våningar, stuckatur, mansardtak och tak med takplattor
Idéer för ett mycket stort klassiskt beige hus, med två våningar, stuckatur, mansardtak och tak med takplattor
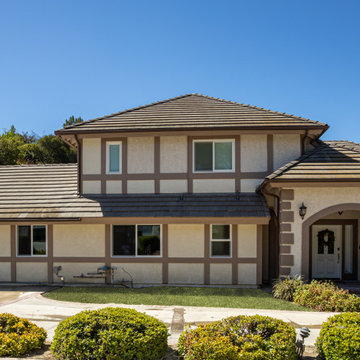
The Granada Hills ADU project was designed from the beginning to be a replacement home for the aging mother and father of this wonderful client.
The goal was to reach the max. allowed ADU size but at the same time to not affect the backyard with a pricey addition and not to build up and block the hillside view of the property.
The final trick was a combination of all 3 options!
We converted an extra-large 3 car garage, added about 300sq. half on the front and half on the back and the biggest trick was incorporating the existing main house guest bedroom and bath into the mix.
Final result was an amazingly large and open 1100+sq 2Br+2Ba with a dedicated laundry/utility room and huge vaulted ceiling open space for the kitchen, living room and dining area.
Since the parents were reaching an age where assistance will be required the entire home was done with ADA requirements in mind, both bathrooms are fully equipped with many helpful grab bars and both showers are curb less so no need to worry about a step.
It’s hard to notice by the photos by the roof is a hip roof, this means exposed beams, king post and huge rafter beams that were covered with real oak wood and stained to create a contrasting effect to the lighter and brighter wood floor and color scheme.
Systems wise we have a brand new electrical 3.5-ton AC unit, a 400 AMP new main panel with 2 new sub panels and of course my favorite an 80amp electrical tankless water heater and recirculation pump.
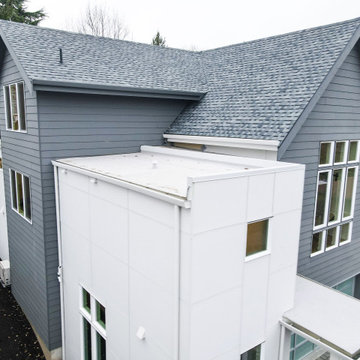
Select a serene and regal blue-white for your siding to create a light and airy look ??. You won't have to worry about fading, and you'll be able to choose between a conventional and whimsical style ?? Only here at TOV Siding ?
.
.
#homerenovation #houserenovation #bluehouse #bluewhite #homeexterior #houseexterior #exteriorrenovation #bluehome #renovationhouse #exteriorhome #renovation #exterior #blueandwhite #housetohome #homerenovations #whiteandblue #thewhitehouse #makingahouseahome #myhouseandhome
323 foton på hus, med tak med takplattor
9
