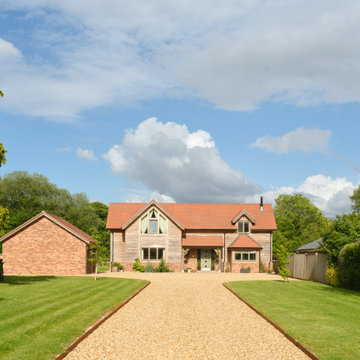323 foton på hus, med tak med takplattor
Sortera efter:
Budget
Sortera efter:Populärt i dag
101 - 120 av 323 foton
Artikel 1 av 3
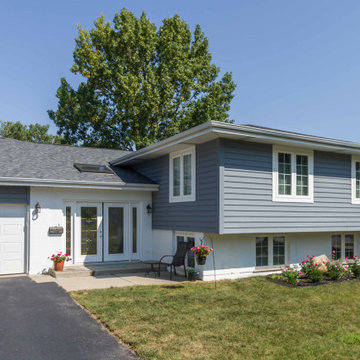
Idéer för ett stort modernt grått hus, med två våningar, blandad fasad, valmat tak och tak med takplattor
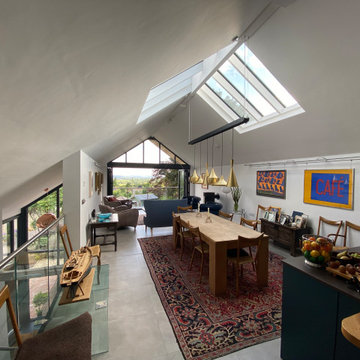
The brief for this project was to extend a small Bradstone bungalow and inject some architectural interest and contemporary detailing. Sitting on a sloping site in Mere, the property enjoys spectacular views across to Shaftesbury to the South.
The opportunity was taken to extend upwards and exploit the views with upside-down living. Constructed using timber frame with Cedar cladding, the first floor is one open-plan space accommodating Kitchen, Dining and Living areas, with ground floor re-arranged to modernise Bedrooms and en-suite facilities.
The south end opens fully on to a cantilevered balcony to maximise summer G&T potential!
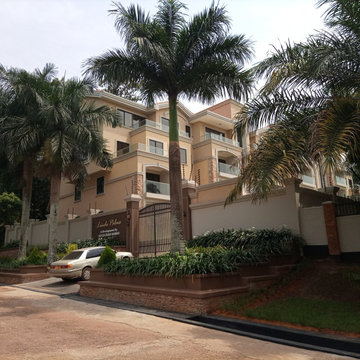
These Condo Apartments are a Mediterranean-inspired style with modern details located in upscale neighborhood of Bugolobi, an upscale suburb of Kampala. This building remodel consists of 9 no. 3 bed units. This project perfectly caters to the residents lifestyle needs thanks to an expansive outdoor space with scattered play areas for the children to enjoy.
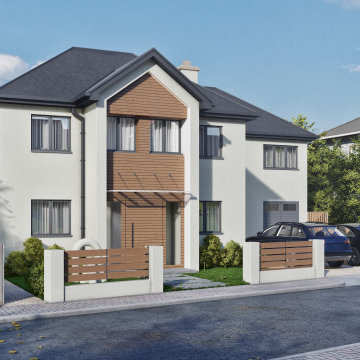
This exterior extension and material change was a project that we put through to the local planning authority and were successful in attaining the consent for this client.
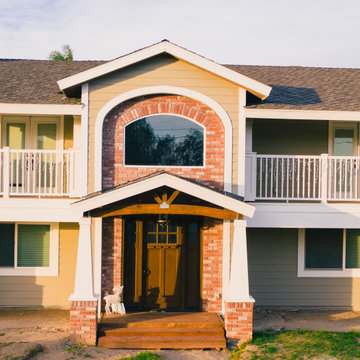
Example of a entirely new home entrance. Removal of the mini patio and 2nd story balcony for a complete remodel.
Bild på ett mycket stort vintage beige hus, med två våningar, stuckatur, mansardtak och tak med takplattor
Bild på ett mycket stort vintage beige hus, med två våningar, stuckatur, mansardtak och tak med takplattor
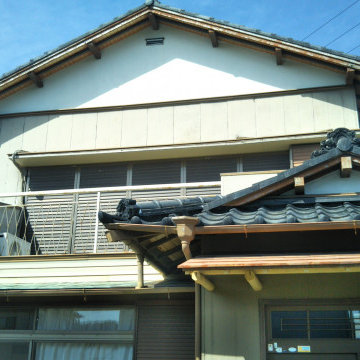
Inredning av ett asiatiskt stort hus, med två våningar, blandad fasad, sadeltak och tak med takplattor
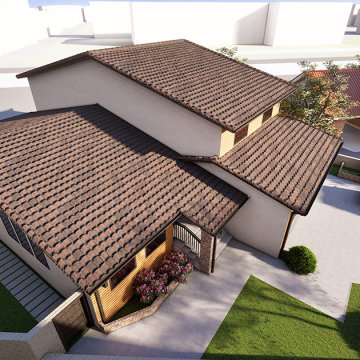
This Transformation from a typical track house to a Mid-Century Modern home was the challenge given to us by our client. We had the opportunity to invite our client into our design process and together work to lay out their home to accommodate not only their growing family needs but also the new work-at-home environment. Creating a private office upstairs and keeping the ground level for entertainment and living.
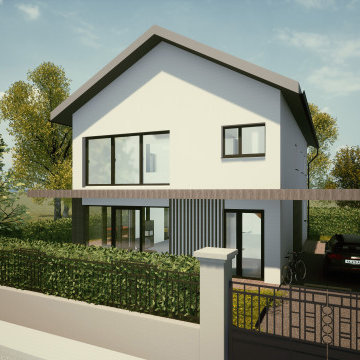
Modern inredning av ett mellanstort beige hus, med två våningar och tak med takplattor
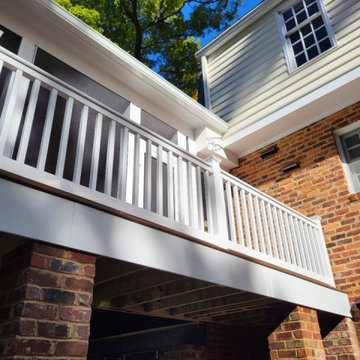
Vinyl Railings & Maintenance Free Design
Amerikansk inredning av ett stort vitt hus, med två våningar, fiberplattor i betong, sadeltak och tak med takplattor
Amerikansk inredning av ett stort vitt hus, med två våningar, fiberplattor i betong, sadeltak och tak med takplattor
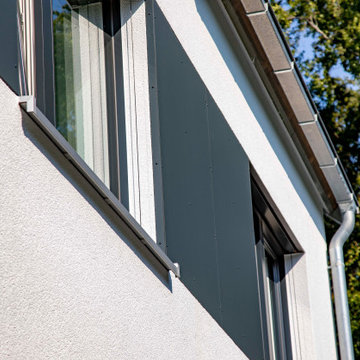
Foto: Michael Voit, Nussdorf
Exempel på ett modernt hus, med stuckatur, sadeltak och tak med takplattor
Exempel på ett modernt hus, med stuckatur, sadeltak och tak med takplattor
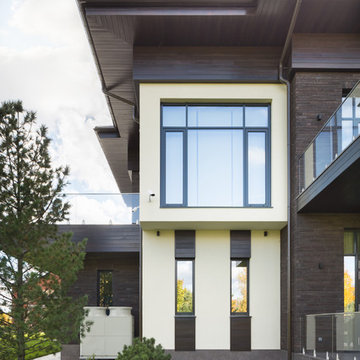
Архитекторы: Дмитрий Глушков, Фёдор Селенин; Фото: Антон Лихтарович
Bild på ett stort eklektiskt beige hus, med tre eller fler plan, platt tak och tak med takplattor
Bild på ett stort eklektiskt beige hus, med tre eller fler plan, platt tak och tak med takplattor
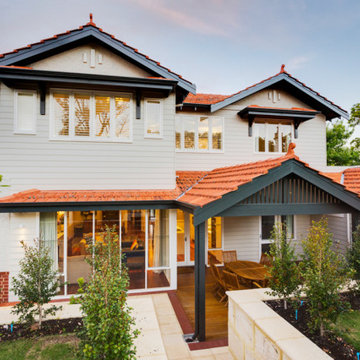
Inspiration för mycket stora moderna vita hus, med två våningar, sadeltak och tak med takplattor
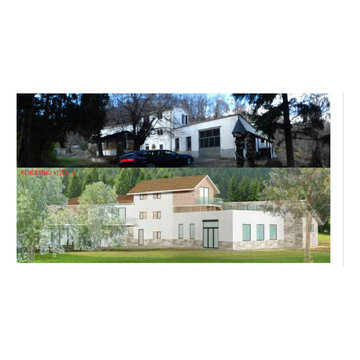
ristrutturazione di un complesso residenziale composto da tre unità abitative , il progetto prevede la riqualificazione dell'esistente con ampliamento ad uso affitta camere e attività sportive in zona collinare in provincia di bologna
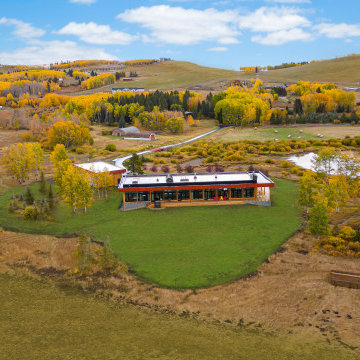
Inredning av ett modernt mycket stort hus, med två våningar, platt tak och tak med takplattor
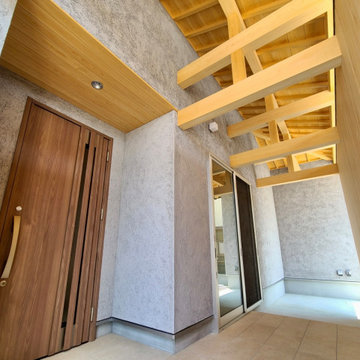
玄関上部に屋根を設ける事で自転車置き場に活用出来るようにしました。また、木の壁で目隠しし、外観を常にシンプルに保てるよう工夫しました。
Inspiration för ett hus, med allt i ett plan, sadeltak och tak med takplattor
Inspiration för ett hus, med allt i ett plan, sadeltak och tak med takplattor
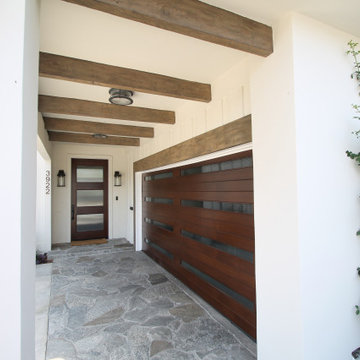
Idéer för ett mellanstort modernt vitt hus, med två våningar, tak med takplattor och blandad fasad
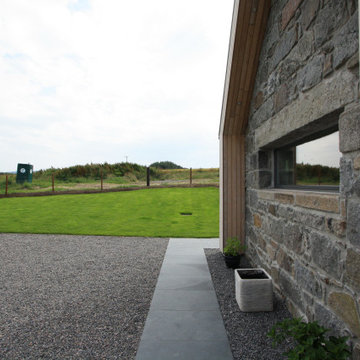
Surrounded by open fields this new building home Bruadarach, rests within the Dee valley where a variety of rural architectural styles from traditional to contemporary are present.
The building forms and position on the site is split into a cluster of 3 masses which define the different occupations using single and 1 & 1/2 storey heights. The design, whilst evoking a modest contemporary feel, has embedded elements that provide a relation back to older agricultural buildings such as barns and farmhouses characteristic to the local area.
The dwelling comprises of various building materials which are common to the North East of Scotland, creating a uniform natural colour palette whilst giving a modern style to the building. The materials are purposely broken up by change in use or emphasising the specific element they are assigned.
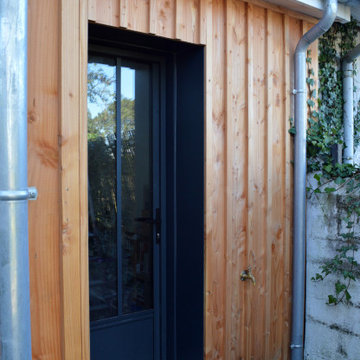
Foto på ett mellanstort minimalistiskt brunt hus, med allt i ett plan, sadeltak och tak med takplattor
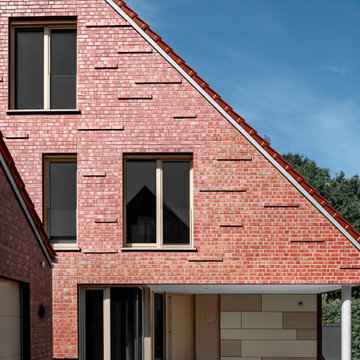
Da das Grundstück diagonal erschlossen wird, stößt die Zuwegung diagonal auf den Hauskörper. Diese Diagonale wird im Grundriss aufgenommen und bildet so interessante Raumzuschnitte.
323 foton på hus, med tak med takplattor
6
