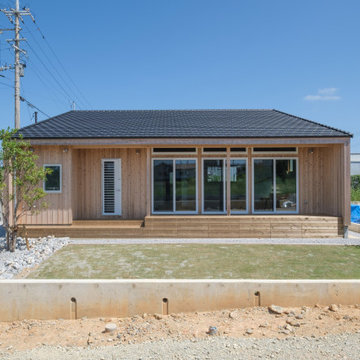323 foton på hus, med tak med takplattor
Sortera efter:
Budget
Sortera efter:Populärt i dag
61 - 80 av 323 foton
Artikel 1 av 3
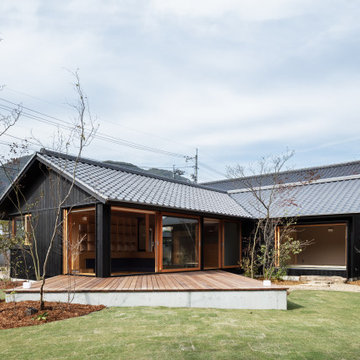
Inspiration för ett stort svart hus, med allt i ett plan, sadeltak och tak med takplattor
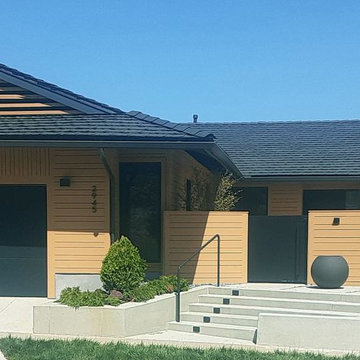
Coast and Harbor View
Newport Beach Home; remodel inside and out http://ZenArchitect.com
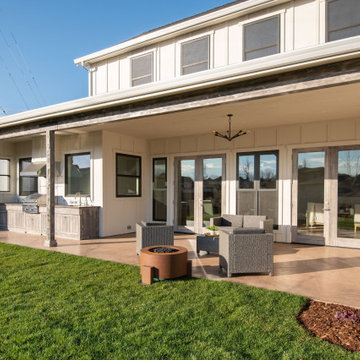
Custom Built home designed to fit on an undesirable lot provided a great opportunity to think outside of the box with the option of one grand outdoor living space or a traditional front and back yard with no connection. We chose to make it GRAND! Large yard with flowing concrete floors from interior to the exterior with covered patio, and large outdoor kitchen.
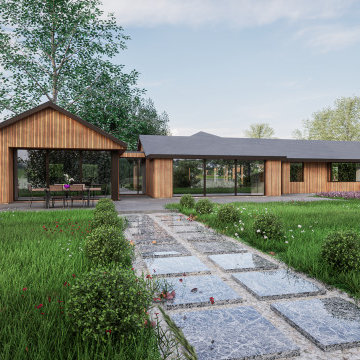
Complete renovation of an existing property of this sea-side property.
Inredning av ett modernt mellanstort blått hus, med allt i ett plan och tak med takplattor
Inredning av ett modernt mellanstort blått hus, med allt i ett plan och tak med takplattor
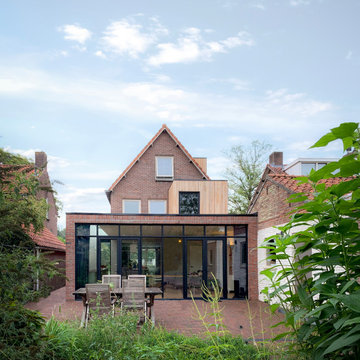
Foto på ett mellanstort funkis rött hus, med tre eller fler plan, tegel, sadeltak och tak med takplattor
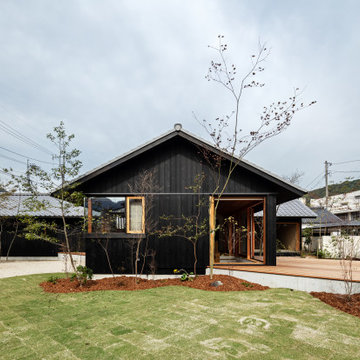
Inredning av ett stort svart hus, med allt i ett plan, sadeltak och tak med takplattor
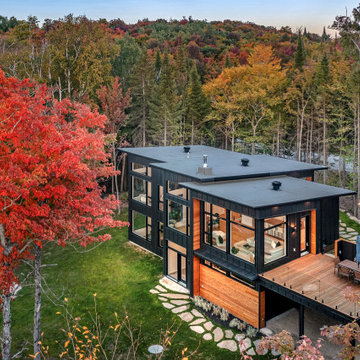
We had a great time staging this brand new two story home in the Laurentians, north of Montreal. The view and the colors of the changing leaves was the inspiration for our color palette in the living and dining room.
We actually sold all the furniture and accessories we brought into the home. Since there seems to be a shortage of furniture available, this idea of buying it from us has become a new trend.
If you are looking at selling your home or you would like us to furnish your new Air BNB, give us a call at 514-222-5553.
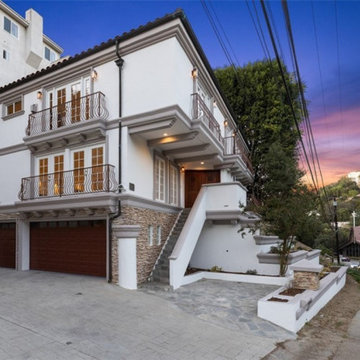
Exterior of a Complete Home Remodeling Project
Idéer för stora funkis vita hus, med tre eller fler plan, stuckatur, mansardtak och tak med takplattor
Idéer för stora funkis vita hus, med tre eller fler plan, stuckatur, mansardtak och tak med takplattor
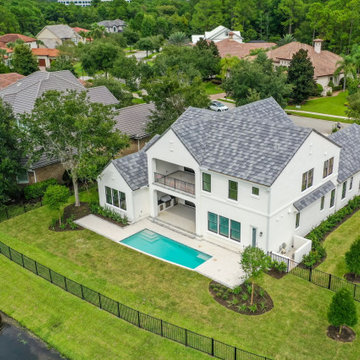
DreamDesign®49 is a modern lakefront Anglo-Caribbean style home in prestigious Pablo Creek Reserve. The 4,352 SF plan features five bedrooms and six baths, with the master suite and a guest suite on the first floor. Most rooms in the house feature lake views. The open-concept plan features a beamed great room with fireplace, kitchen with stacked cabinets, California island and Thermador appliances, and a working pantry with additional storage. A unique feature is the double staircase leading up to a reading nook overlooking the foyer. The large master suite features James Martin vanities, free standing tub, huge drive-through shower and separate dressing area. Upstairs, three bedrooms are off a large game room with wet bar and balcony with gorgeous views. An outdoor kitchen and pool make this home an entertainer's dream.
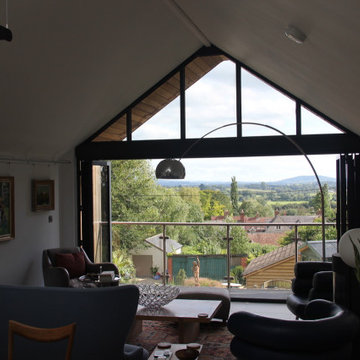
The brief for this project was to extend a small Bradstone bungalow and inject some architectural interest and contemporary detailing. Sitting on a sloping site in Mere, the property enjoys spectacular views across to Shaftesbury to the South.
The opportunity was taken to extend upwards and exploit the views with upside-down living. Constructed using timber frame with Cedar cladding, the first floor is one open-plan space accommodating Kitchen, Dining and Living areas, with ground floor re-arranged to modernise Bedrooms and en-suite facilities.
The south end opens fully on to a cantilevered balcony to maximise summer G&T potential!
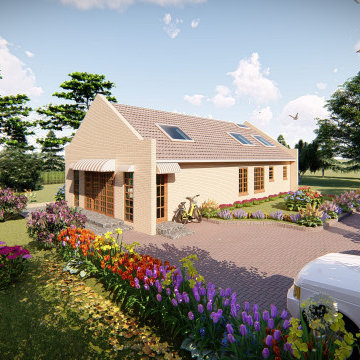
Exempel på ett litet modernt beige lägenhet, med allt i ett plan, tegel, sadeltak och tak med takplattor
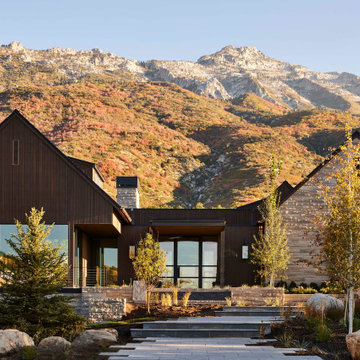
The Three Falls home is located in Alpine City, a quiet residential community tucked into the foothills of Lone Peak in the Wasatch Mountain Range of Northern Utah. The site straddles Three Falls Creek and is largely wooded with native oak and other deciduous trees with an open meadow and views to the North of the house and views of Utah Lake and Valley to the south. The linked pavilions are expressed as simple vernacular gabled forms which recall the mountain peaks beyond and define the three living areas of the house while being separated by daylit connector ‘bridges’ that create a floating transparency from mountain to valley. The master bedroom and children bedrooms access are separated from the gathering pavilion through the bridge and open stair.
Materials for the house center on natural traditional building materials including Indiana Limestone, stained Accoya siding, copper gutters and trim along with a discrete integrated Tesla solar roof tile system that generates 24 kW of sustainable energy to the house. Interior finishes are sophisticated, yet relaxed with Walnut millwork, textural stone, and touches of brass repeated throughout the home.
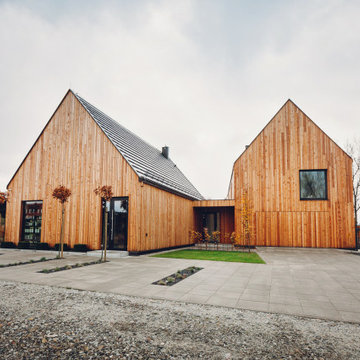
Inredning av ett modernt stort brunt hus, med två våningar, sadeltak och tak med takplattor
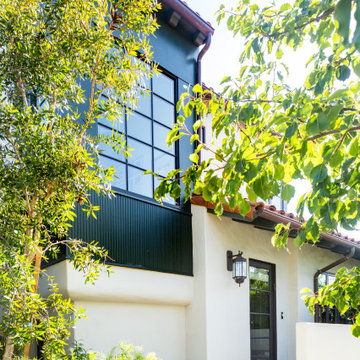
Inspiration för medelhavsstil vita hus, med två våningar, stuckatur och tak med takplattor
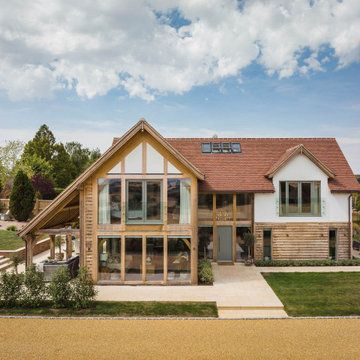
Lantlig inredning av ett vitt hus, med tre eller fler plan, blandad fasad och tak med takplattor
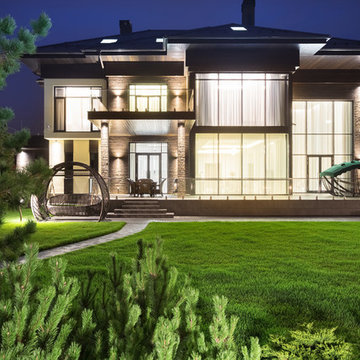
Архитекторы: Дмитрий Глушков, Фёдор Селенин; Фото: Антон Лихтарович
Eklektisk inredning av ett stort beige hus, med tre eller fler plan, platt tak och tak med takplattor
Eklektisk inredning av ett stort beige hus, med tre eller fler plan, platt tak och tak med takplattor

Modern inredning av ett mellanstort grått hus, med två våningar, sadeltak och tak med takplattor
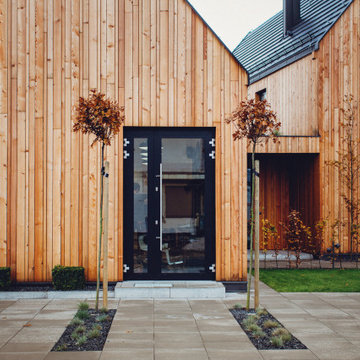
Inspiration för stora moderna bruna hus, med två våningar, sadeltak och tak med takplattor
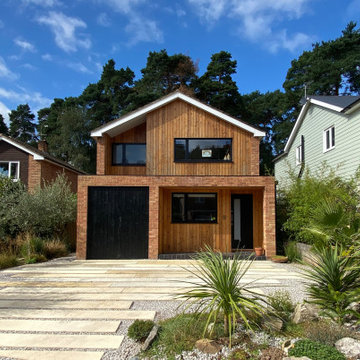
We took a tired 1960s house and transformed it into modern family home. We extended to the back to add a new open plan kitchen & dining area with 3m high sliding doors and to the front to gain a master bedroom, en suite and playroom. We completely overhauled the power and lighting, increased the water flow and added underfloor heating throughout the entire house.
The elegant simplicity of nordic design informed our use of a stripped back internal palette of white, wood and grey to create a continuous harmony throughout the house. We installed oak parquet floors, bespoke douglas fir cabinetry and southern yellow pine surrounds to the high performance windows.
323 foton på hus, med tak med takplattor
4
