323 foton på hus, med tak med takplattor
Sortera efter:
Budget
Sortera efter:Populärt i dag
121 - 140 av 323 foton
Artikel 1 av 3
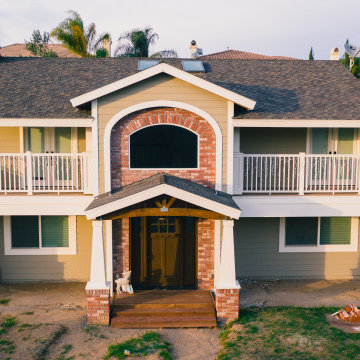
Example of a entirely new home entrance. Removal of the mini patio and 2nd story balcony for a complete remodel.
Idéer för att renovera ett mycket stort vintage beige hus, med två våningar, stuckatur, mansardtak och tak med takplattor
Idéer för att renovera ett mycket stort vintage beige hus, med två våningar, stuckatur, mansardtak och tak med takplattor
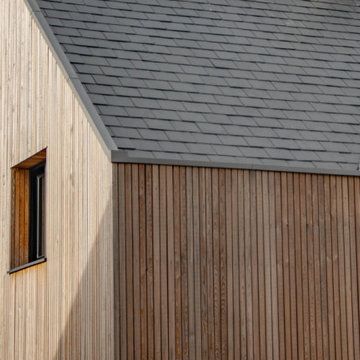
Architect designed extension and full refurbishment of a 1980s house, contemporary Scandinavian style design to the exterior and interior.
Inredning av ett modernt stort vitt hus, med två våningar, sadeltak och tak med takplattor
Inredning av ett modernt stort vitt hus, med två våningar, sadeltak och tak med takplattor
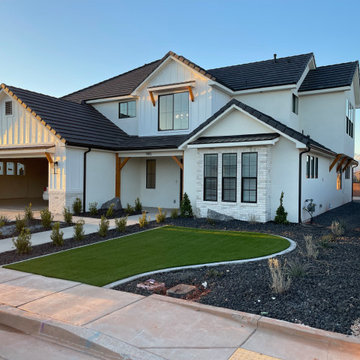
Foto på ett lantligt vitt hus, med två våningar, stuckatur, sadeltak och tak med takplattor
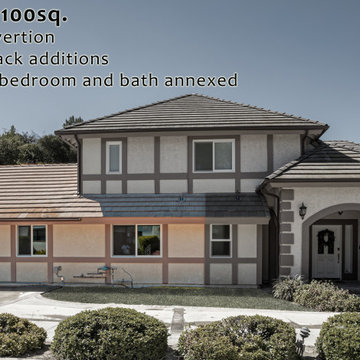
The Granada Hills ADU project was designed from the beginning to be a replacement home for the aging mother and father of this wonderful client.
The goal was to reach the max. allowed ADU size but at the same time to not affect the backyard with a pricey addition and not to build up and block the hillside view of the property.
The final trick was a combination of all 3 options!
We converted an extra-large 3 car garage, added about 300sq. half on the front and half on the back and the biggest trick was incorporating the existing main house guest bedroom and bath into the mix.
Final result was an amazingly large and open 1100+sq 2Br+2Ba with a dedicated laundry/utility room and huge vaulted ceiling open space for the kitchen, living room and dining area.
Since the parents were reaching an age where assistance will be required the entire home was done with ADA requirements in mind, both bathrooms are fully equipped with many helpful grab bars and both showers are curb less so no need to worry about a step.
It’s hard to notice by the photos by the roof is a hip roof, this means exposed beams, king post and huge rafter beams that were covered with real oak wood and stained to create a contrasting effect to the lighter and brighter wood floor and color scheme.
Systems wise we have a brand new electrical 3.5-ton AC unit, a 400 AMP new main panel with 2 new sub panels and of course my favorite an 80amp electrical tankless water heater and recirculation pump.
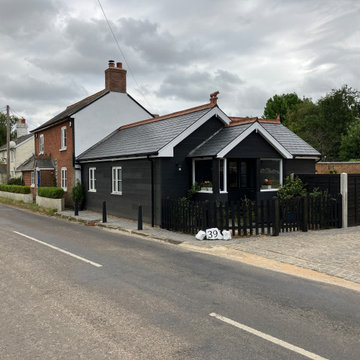
Traditional Victorian Cottage with new extension using Millboard Envello Shadow Line Cladding in Burnt Oak. replicating an authentic timber look whilst using a composite board for longevity and ease of maintenance. Cottage is surrounded by cattle farms so flagstone paving or cobbles have been used to create driveway then dressed with gravel with a mix of hedge planting to be established and potted evergreen plants. As property is locally listed all Windows & doors have been returned to wood. Single storey extension with both vaulted ceiling areas and storage attics.
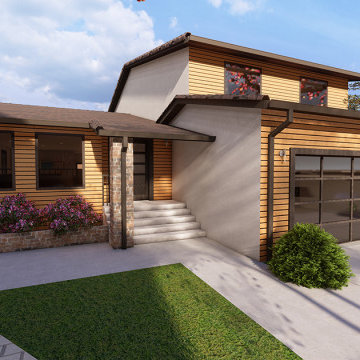
This Transformation from a typical track house to a Mid-Century Modern home was the challenge given to us by our client. We had the opportunity to invite our client into our design process and together work to lay out their home to accommodate not only their growing family needs but also the new work-at-home environment. Creating a private office upstairs and keeping the ground level for entertainment and living.
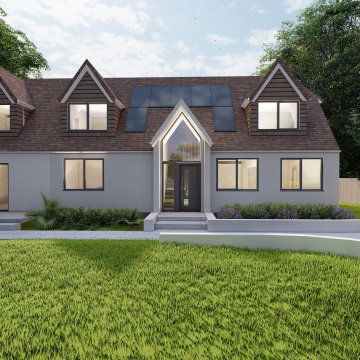
FRESH Architects
Large conversion and extension project to a beautiful country home on a large 1 acre plot.
#FRESHArchitects
www.fresharchitects.co.uk
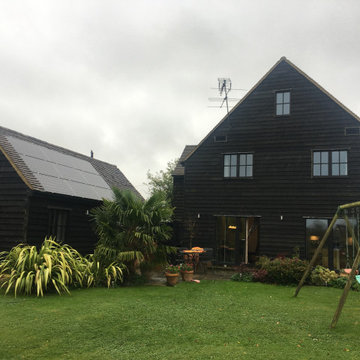
This is the rear of an existing recently built house constructed to Passivhaus standards.
Foto på ett funkis svart hus, med allt i ett plan, sadeltak och tak med takplattor
Foto på ett funkis svart hus, med allt i ett plan, sadeltak och tak med takplattor
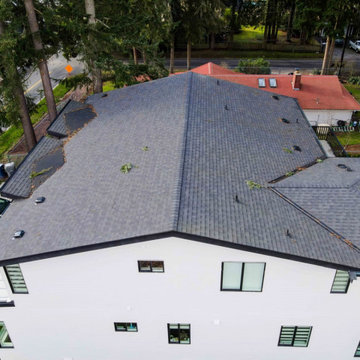
Premium Grey Roofing Design.
Inspiration för stora moderna vita hus, med två våningar, blandad fasad, mansardtak och tak med takplattor
Inspiration för stora moderna vita hus, med två våningar, blandad fasad, mansardtak och tak med takplattor
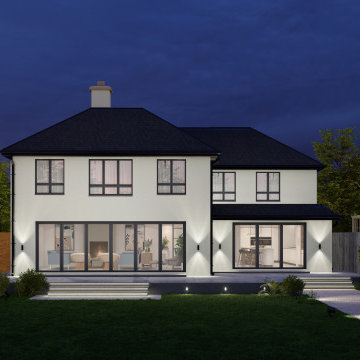
This exterior extension and material change was a project that we put through to the local planning authority and were successful in attaining the consent for this client.
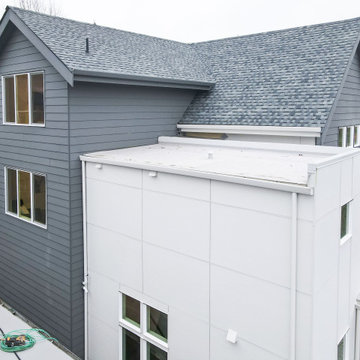
Select a serene and regal blue-white for your siding to create a light and airy look ??. You won't have to worry about fading, and you'll be able to choose between a conventional and whimsical style ?? Only here at TOV Siding ?
.
.
#homerenovation #houserenovation #bluehouse #bluewhite #homeexterior #houseexterior #exteriorrenovation #bluehome #renovationhouse #exteriorhome #renovation #exterior #blueandwhite #housetohome #homerenovations #whiteandblue #thewhitehouse #makingahouseahome #myhouseandhome
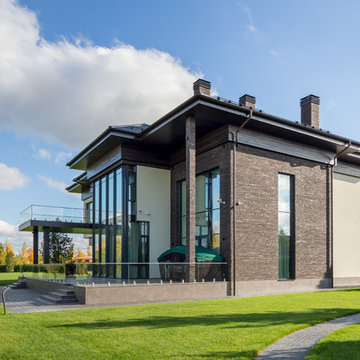
Архитекторы: Дмитрий Глушков, Фёдор Селенин; Фото: Антон Лихтарович
Foto på ett stort eklektiskt beige hus, med tre eller fler plan, platt tak och tak med takplattor
Foto på ett stort eklektiskt beige hus, med tre eller fler plan, platt tak och tak med takplattor
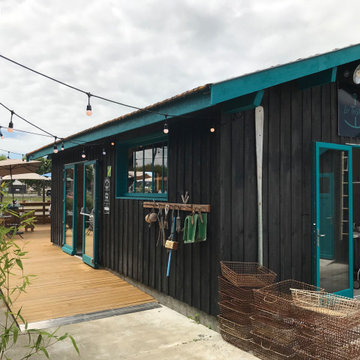
Ce projet consiste en la rénovation d'une grappe de cabanes ostréicoles dans le but de devenir un espace de dégustation d'huitres avec vue sur le port de la commune de La teste de Buch.
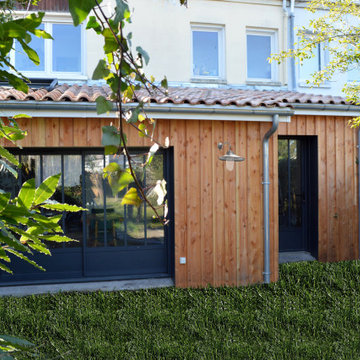
Inspiration för mellanstora skandinaviska bruna hus, med allt i ett plan, sadeltak och tak med takplattor
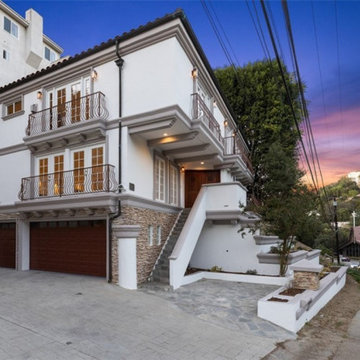
Complete Home Remodel / Front of the house and driveway area.
This recently completed home remodeling project brings us this two story home located in the city of Studio City in Los Angeles.
With some exterior stucco repair, a new paint job and some other various exterior work, this gem is ready for an interior walk through!
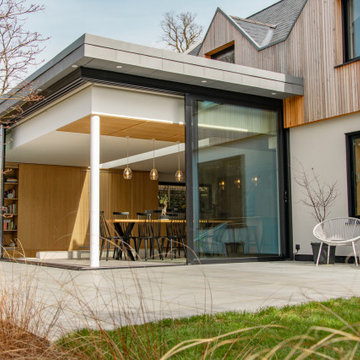
Architect designed extension and full refurbishment of a 1980s house, contemporary Scandinavian design influence to the exterior and interior.
Idéer för ett stort modernt vitt hus, med två våningar, sadeltak och tak med takplattor
Idéer för ett stort modernt vitt hus, med två våningar, sadeltak och tak med takplattor
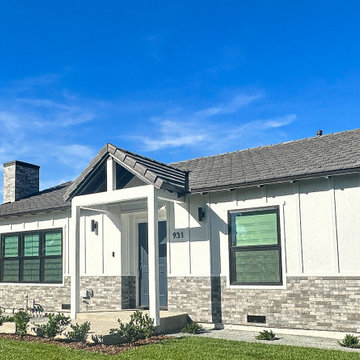
Offset brick wainscoting, a design choice that's both timeless and sophisticated, now graces the lower portion of the exterior. Its distinctive pattern and hues bring a sense of depth and character, instantly elevating the home's charm.
Every brick tells a story, and in this case, it narrates the tale of a home that has undergone a remarkable metamorphosis. The contrast between the old and the new is striking, with the offset brick wainscoting acting as a visual anchor for the entire design.
As you scroll through the images, take a moment to appreciate the meticulous attention to detail that has gone into creating a home that exudes elegance and character. This is not just an exterior makeover; it's a testament to the transformative power of architecture and design.
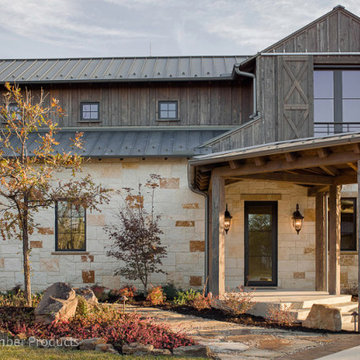
Products: ranchwood™ product line in southern finish color with circle sawn texture. Wood substrate is douglas fir
Product Use: 1x12 board and 1x3 batten and 1x6 trim. 8x12, 8x8, 4x8 posts in circle sawn texture all FOHC #1 kiln dried timbers. Rafter tails 2x6 and 3x6 in douglas fir material. Garage door and barn door material is 1x6 and 2x6.
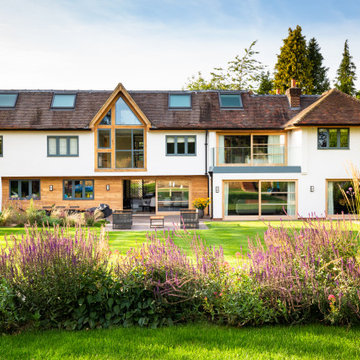
Idéer för att renovera ett stort funkis vitt hus, med tre eller fler plan, sadeltak och tak med takplattor
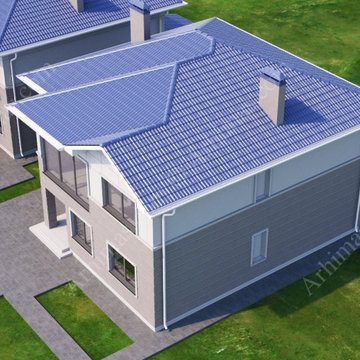
Природа в Одесской области прекрасна, мы решили построить свой загородный дом. Участок располагается посреди степей в Одесской глубинке так, прекрасный пейзаж просматривается во все стороны. Дом запроектирован так, между окружающей природой и интерьерами нет границ: насладиться видами можно во всей помещениях нашего дома или сидя на террасе. Архитектура и дизайн интерьера в нашем доме выполнен в минимализме, а обилие натуральных материалов делает внутреннее пространство уютным. Наш участок расположен в поселке Совиньон в Одесской области, с плотно расположенными друг к другу домами, это место предоставляет уникальную возможность для необычной застройки. Участок изначально был с небольшим наклоном и небольшими деревьями, которые росли здесь многие поколения. С учетом деревьев, проектируемое здание было запланировано на участке с учетом рельефа местности. Дом был разделен на две части, чтобы сохранить большой дуб перед домом. Чтобы воспользоваться преимуществами вертикальности участка и возможности открывать вид на море, все зоны Архитекторы мастерской Архимас меняли: жилые помещения на втором этаже и спальные места и вход на нижнем. Над стоянкой машин запланировали навес с четырехскатной крышей. В строительстве жилого дома запланированы местные материалы и традиционные формы, и все постройки на участке были адаптированы так, чтобы дом ощущал окрестности.
323 foton på hus, med tak med takplattor
7