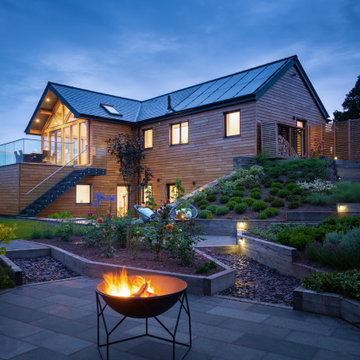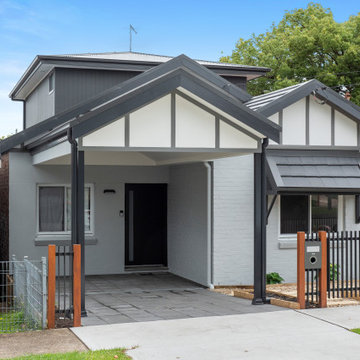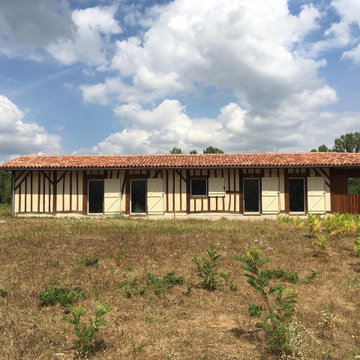323 foton på hus, med tak med takplattor
Sortera efter:
Budget
Sortera efter:Populärt i dag
141 - 160 av 323 foton
Artikel 1 av 3
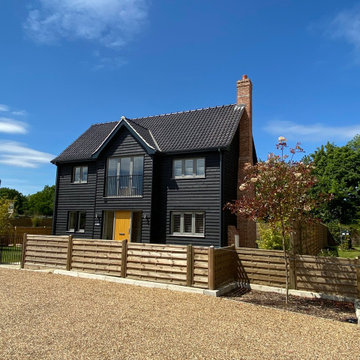
Housing development in Suffolk
Inredning av ett klassiskt flerfärgat hus, med två våningar, tegel, sadeltak och tak med takplattor
Inredning av ett klassiskt flerfärgat hus, med två våningar, tegel, sadeltak och tak med takplattor
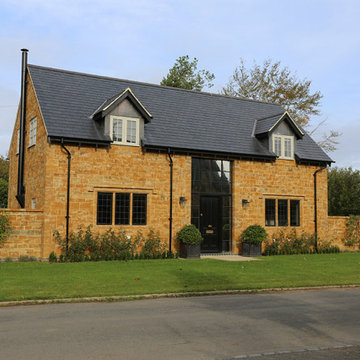
A four bedroom detached home at the entrance to a Warwickshire village.
Foto på ett stort vintage brunt hus, med två våningar, sadeltak och tak med takplattor
Foto på ett stort vintage brunt hus, med två våningar, sadeltak och tak med takplattor
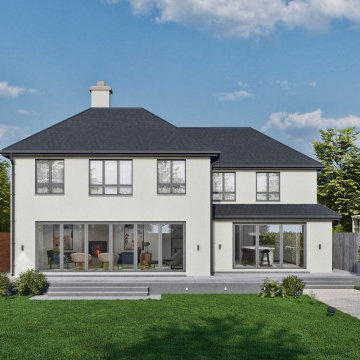
This exterior extension and material change was a project that we put through to the local planning authority and were successful in attaining the consent for this client.
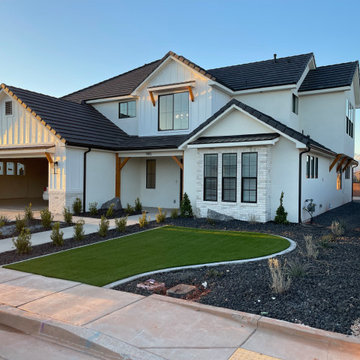
Foto på ett lantligt vitt hus, med två våningar, stuckatur, sadeltak och tak med takplattor
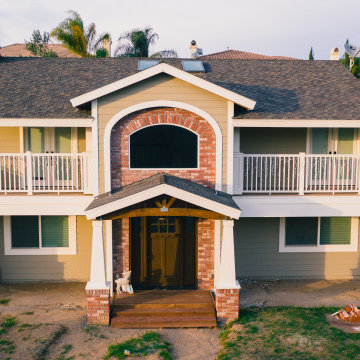
Example of a entirely new home entrance. Removal of the mini patio and 2nd story balcony for a complete remodel.
Idéer för att renovera ett mycket stort vintage beige hus, med två våningar, stuckatur, mansardtak och tak med takplattor
Idéer för att renovera ett mycket stort vintage beige hus, med två våningar, stuckatur, mansardtak och tak med takplattor
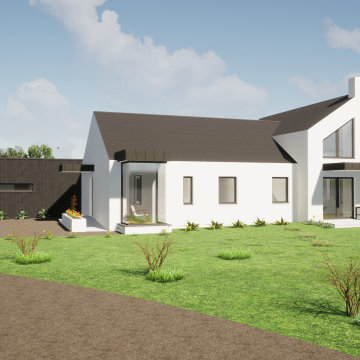
Inredning av ett modernt vitt hus, med två våningar, sadeltak och tak med takplattor
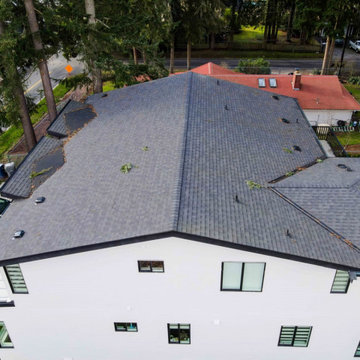
Premium Grey Roofing Design.
Inspiration för stora moderna vita hus, med två våningar, blandad fasad, mansardtak och tak med takplattor
Inspiration för stora moderna vita hus, med två våningar, blandad fasad, mansardtak och tak med takplattor
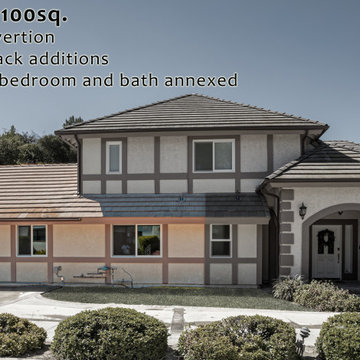
The Granada Hills ADU project was designed from the beginning to be a replacement home for the aging mother and father of this wonderful client.
The goal was to reach the max. allowed ADU size but at the same time to not affect the backyard with a pricey addition and not to build up and block the hillside view of the property.
The final trick was a combination of all 3 options!
We converted an extra-large 3 car garage, added about 300sq. half on the front and half on the back and the biggest trick was incorporating the existing main house guest bedroom and bath into the mix.
Final result was an amazingly large and open 1100+sq 2Br+2Ba with a dedicated laundry/utility room and huge vaulted ceiling open space for the kitchen, living room and dining area.
Since the parents were reaching an age where assistance will be required the entire home was done with ADA requirements in mind, both bathrooms are fully equipped with many helpful grab bars and both showers are curb less so no need to worry about a step.
It’s hard to notice by the photos by the roof is a hip roof, this means exposed beams, king post and huge rafter beams that were covered with real oak wood and stained to create a contrasting effect to the lighter and brighter wood floor and color scheme.
Systems wise we have a brand new electrical 3.5-ton AC unit, a 400 AMP new main panel with 2 new sub panels and of course my favorite an 80amp electrical tankless water heater and recirculation pump.
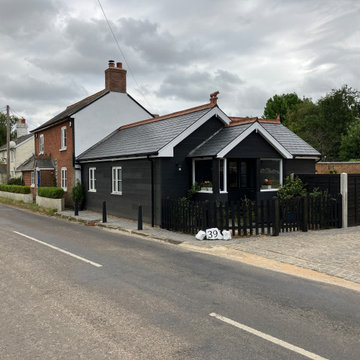
Traditional Victorian Cottage with new extension using Millboard Envello Shadow Line Cladding in Burnt Oak. replicating an authentic timber look whilst using a composite board for longevity and ease of maintenance. Cottage is surrounded by cattle farms so flagstone paving or cobbles have been used to create driveway then dressed with gravel with a mix of hedge planting to be established and potted evergreen plants. As property is locally listed all Windows & doors have been returned to wood. Single storey extension with both vaulted ceiling areas and storage attics.
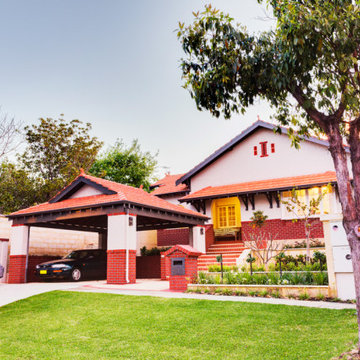
Exempel på ett mycket stort modernt vitt hus, med två våningar, sadeltak och tak med takplattor
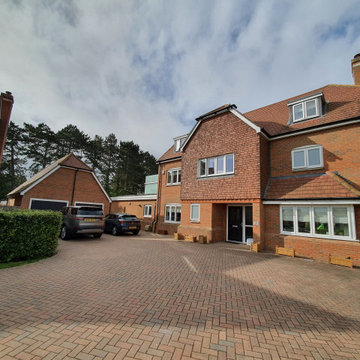
Foto på ett stort funkis hus, med tre eller fler plan, blandad fasad, sadeltak och tak med takplattor
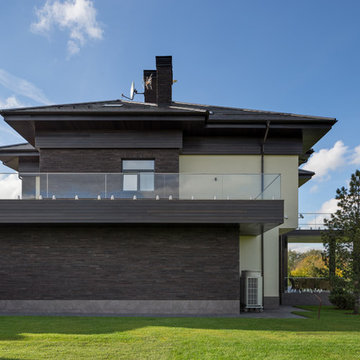
Архитекторы: Дмитрий Глушков, Фёдор Селенин; Фото: Антон Лихтарович
Eklektisk inredning av ett stort beige hus, med tre eller fler plan, platt tak och tak med takplattor
Eklektisk inredning av ett stort beige hus, med tre eller fler plan, platt tak och tak med takplattor
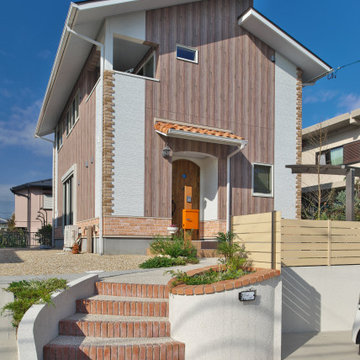
可愛らしさにこだわった外観です
長期優良住宅の認定も取得しています
Idéer för mellanstora medelhavsstil flerfärgade hus, med två våningar, sadeltak och tak med takplattor
Idéer för mellanstora medelhavsstil flerfärgade hus, med två våningar, sadeltak och tak med takplattor
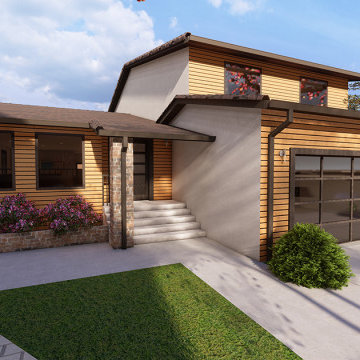
This Transformation from a typical track house to a Mid-Century Modern home was the challenge given to us by our client. We had the opportunity to invite our client into our design process and together work to lay out their home to accommodate not only their growing family needs but also the new work-at-home environment. Creating a private office upstairs and keeping the ground level for entertainment and living.
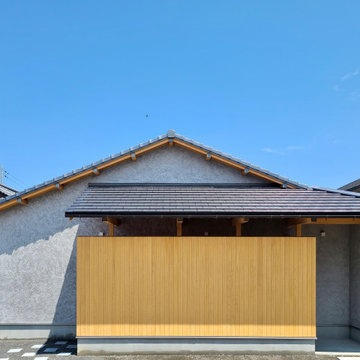
そとん壁と木の外壁、構造材を表しに使用することで和モダンの家となっています。
Idéer för ett hus, med allt i ett plan, sadeltak och tak med takplattor
Idéer för ett hus, med allt i ett plan, sadeltak och tak med takplattor
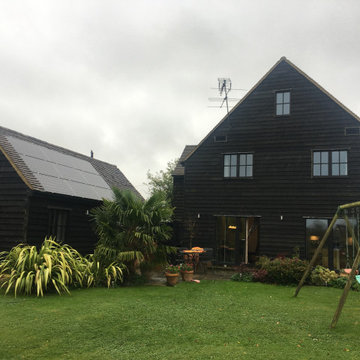
This is the rear of an existing recently built house constructed to Passivhaus standards.
Foto på ett funkis svart hus, med allt i ett plan, sadeltak och tak med takplattor
Foto på ett funkis svart hus, med allt i ett plan, sadeltak och tak med takplattor
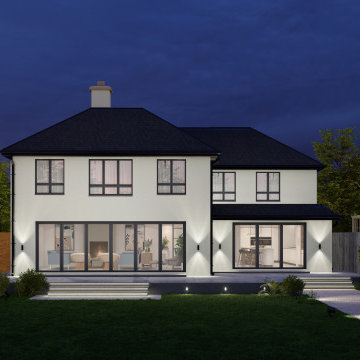
This exterior extension and material change was a project that we put through to the local planning authority and were successful in attaining the consent for this client.
323 foton på hus, med tak med takplattor
8
