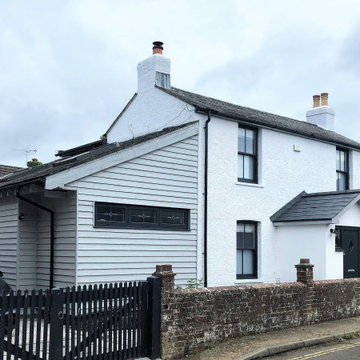323 foton på hus, med tak med takplattor
Sortera efter:
Budget
Sortera efter:Populärt i dag
81 - 100 av 323 foton
Artikel 1 av 3
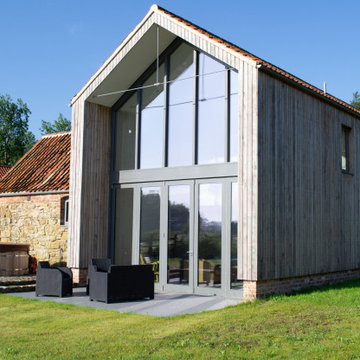
Exempel på ett mellanstort modernt hus, med två våningar, sadeltak och tak med takplattor
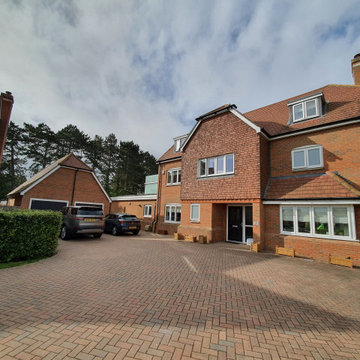
Foto på ett stort funkis hus, med tre eller fler plan, blandad fasad, sadeltak och tak med takplattor
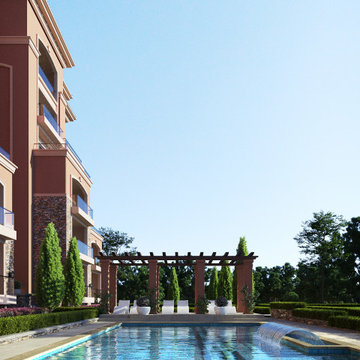
Construction begins April 2021.
With Beautiful views of Kampala, The Orchard is perfectly situated for a vibrant fulfilling lifestyle. Offering 12 no. four-bedroom typical apartments and, 3 no. four-bedroom duplex penthouses, combing contemporary living with a sense of community making it the perfect place to buy an apartment in Kampala.
Located in the up-and-coming suburbs of Bugolobi, a hugely popular are with real estate investors and first-time home buyers alike. An excellent location close to shopping facilities, hospitals, educational institutions and other prominent places.
Experience contemporary living at Bugolobi, a thoughtfully designed stylish home.
THE ORCHARD A THOUGHFULLY PLANNED STYLSIH HOME, DESGINED WITH THE INTENTON TO SERVE AS AN OPPORTUNITY TO INVEST IN A DEVELOPMENT EITHER AS AN INVEST IN A DEVELOPMENT EITHER AS AN INVESTOR OR TO LIVE IN.
An excellent location, efficient lay outs and beautiful finishes or this mid-market development has resulted in a compelling investment proposition. With up to 9% anticipated return on investment and potential for healthy capital appreciation this development is an exclusive opportunity.
Situated on the boarder of the suburbs of Bugolobi, Nakawa and Luzira only 150 meters from the main road, with a total 12 four -bedroom typical units and 3 Duplex Penthouses available you’ll be guaranteed to find something that meets your desires.
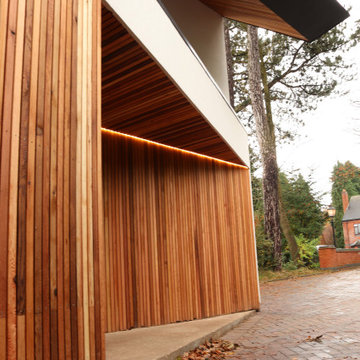
This was a conventional home built in the 80’s with few distinguishing features. The brief was to re-define the aesthetic both in form and function. A new bedroom was added over the existing garage. The expressive geometry served to create a new entrance feature. Internally, rooms were broken down to create a semi-open plan arrangement where spaces bleed across different functional zones to provide a dynamic backdrop for integrated family living.
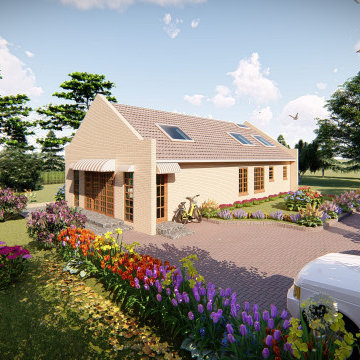
Exempel på ett litet modernt beige lägenhet, med allt i ett plan, tegel, sadeltak och tak med takplattor
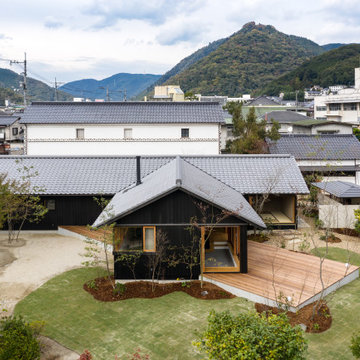
Inredning av ett stort svart hus, med allt i ett plan, sadeltak och tak med takplattor
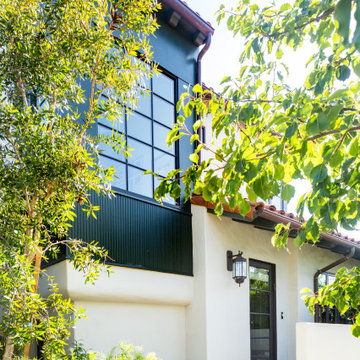
Inspiration för medelhavsstil vita hus, med två våningar, stuckatur och tak med takplattor
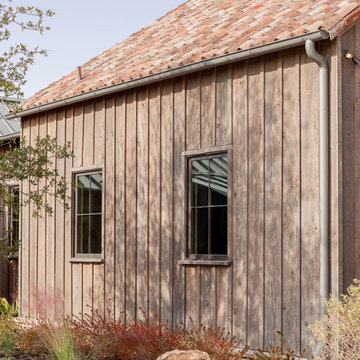
Products: ranchwood™ product line in southern finish color with circle sawn texture. Wood substrate is douglas fir
Product Use: 1x12 board and 1x3 batten and 1x6 trim. 8x12, 8x8, 4x8 posts in circle sawn texture all FOHC #1 kiln dried timbers. Rafter tails 2x6 and 3x6 in douglas fir material. Garage door and barn door material is 1x6 and 2x6.
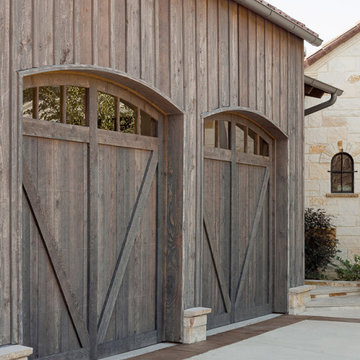
Products: ranchwood™ product line in southern finish color with circle sawn texture. Wood substrate is douglas fir
Product Use: 1x12 board and 1x3 batten and 1x6 trim. 8x12, 8x8, 4x8 posts in circle sawn texture all FOHC #1 kiln dried timbers. Rafter tails 2x6 and 3x6 in douglas fir material. Garage door and barn door material is 1x6 and 2x6.
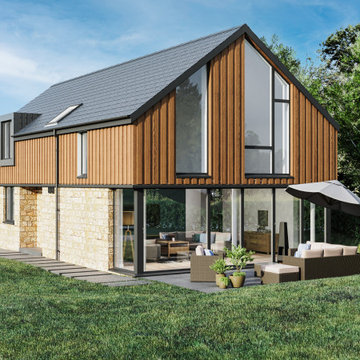
These are visuals from a set of 25 images created for the developer to market three new homes in Lancaster.
Inspiration för ett stort funkis beige hus, med två våningar, blandad fasad, sadeltak och tak med takplattor
Inspiration för ett stort funkis beige hus, med två våningar, blandad fasad, sadeltak och tak med takplattor

Ce projet consiste en la rénovation d'une grappe de cabanes ostréicoles dans le but de devenir un espace de dégustation d'huitres avec vue sur le port de la commune de La teste de Buch.
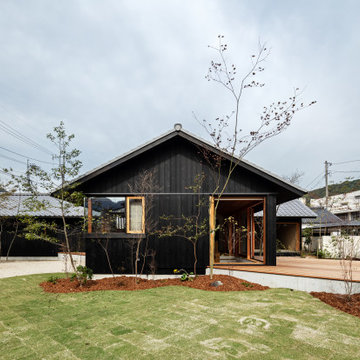
Inredning av ett stort svart hus, med allt i ett plan, sadeltak och tak med takplattor
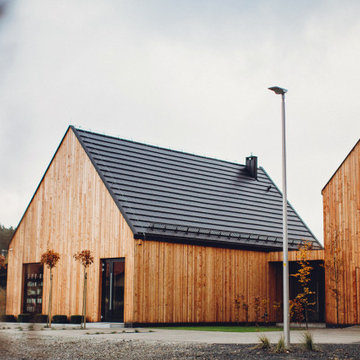
Modern inredning av ett stort brunt hus, med två våningar, sadeltak och tak med takplattor
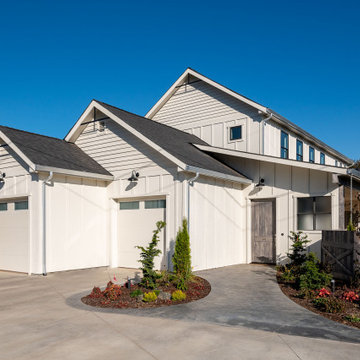
Custom Built home designed to fit on an undesirable lot provided a great opportunity to think outside of the box with the option of one grand outdoor living space or a traditional front and back yard with no connection. We chose to make it GRAND! Large yard with flowing concrete floors from interior to the exterior with covered patio, and large outdoor kitchen.
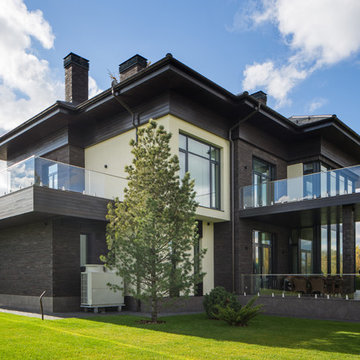
Архитекторы: Дмитрий Глушков, Фёдор Селенин; Фото: Антон Лихтарович
Idéer för att renovera ett stort eklektiskt beige hus, med tre eller fler plan, platt tak och tak med takplattor
Idéer för att renovera ett stort eklektiskt beige hus, med tre eller fler plan, platt tak och tak med takplattor
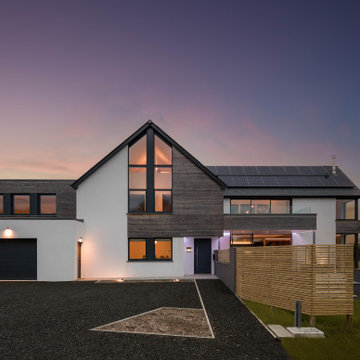
Inredning av ett modernt stort grått hus, med två våningar, blandad fasad, sadeltak och tak med takplattor
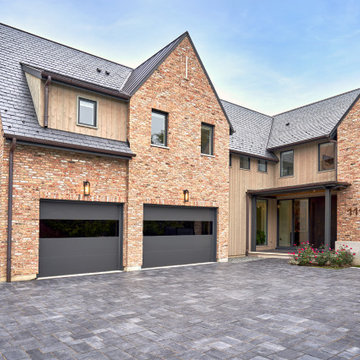
Exterior with stone pavers, Chicago brick and gun metal colored windows and doors. Roof is slate with blonde wood rustic siding
Idéer för att renovera ett stort funkis brunt hus, med två våningar, blandad fasad, sadeltak och tak med takplattor
Idéer för att renovera ett stort funkis brunt hus, med två våningar, blandad fasad, sadeltak och tak med takplattor
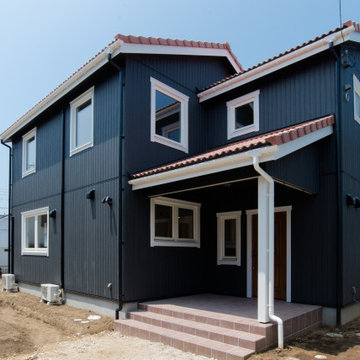
Nordisk inredning av ett mellanstort svart hus, med två våningar, blandad fasad, sadeltak och tak med takplattor
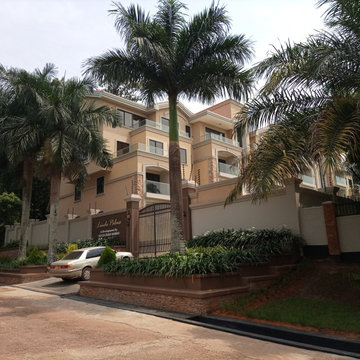
These Condo Apartments are a Mediterranean-inspired style with modern details located in upscale neighborhood of Bugolobi, an upscale suburb of Kampala. This building remodel consists of 9 no. 3 bed units. This project perfectly caters to the residents lifestyle needs thanks to an expansive outdoor space with scattered play areas for the children to enjoy.
323 foton på hus, med tak med takplattor
5
