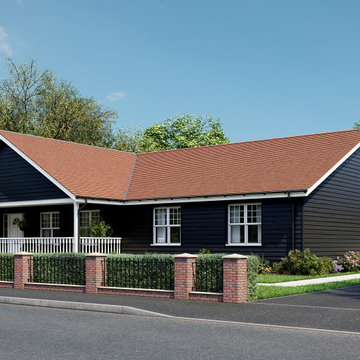323 foton på hus, med tak med takplattor
Sortera efter:
Budget
Sortera efter:Populärt i dag
41 - 60 av 323 foton
Artikel 1 av 3
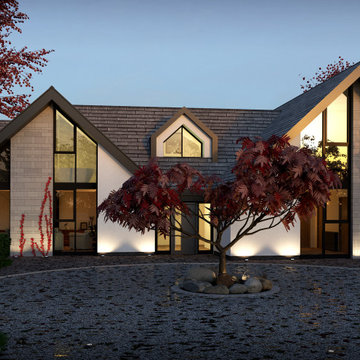
This project is a substantial remodel and refurbishment of an existing dormer bungalow. The existing building suffers from a dated aesthetic as well as disjointed layout, making it unsuited to modern day family living.
The scheme is a carefully considered modernisation within a sensitive greenbelt location. Despite tight planning rules given where it is situated, the scheme represents a dramatic departure from the existing property.
Group D has navigated the scheme through an extensive planning process, successfully achieving planning approval and has since been appointed to take the project through to construction.
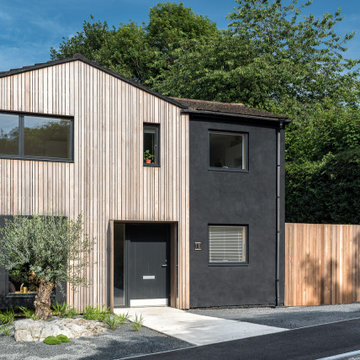
Exterior of a 1960s detached house, remodelled with cedar cladding and black render
Inspiration för mellanstora skandinaviska bruna hus, med två våningar, sadeltak och tak med takplattor
Inspiration för mellanstora skandinaviska bruna hus, med två våningar, sadeltak och tak med takplattor
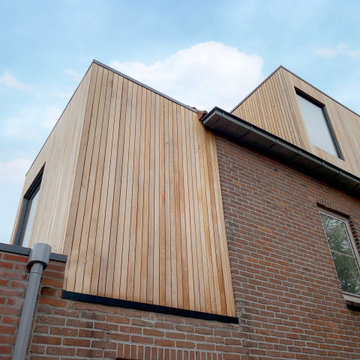
Inredning av ett modernt mellanstort rött hus, med tre eller fler plan, sadeltak och tak med takplattor
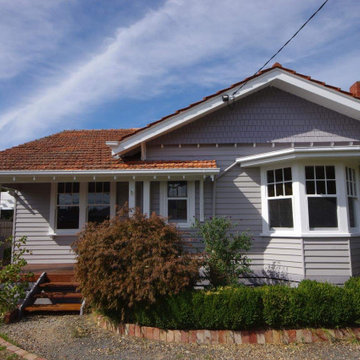
Front facade with a fresh coat of paint, terracotta roof repairs and a new timber entry deck and stairs.
Inredning av ett klassiskt mellanstort grått hus, med allt i ett plan, sadeltak och tak med takplattor
Inredning av ett klassiskt mellanstort grått hus, med allt i ett plan, sadeltak och tak med takplattor
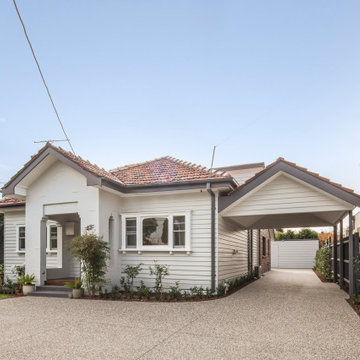
The external facade of the existing building is refurbished and repainted to refresh the house appearance. A new carport is added in the same architectural style and blends in with the existing fabric.
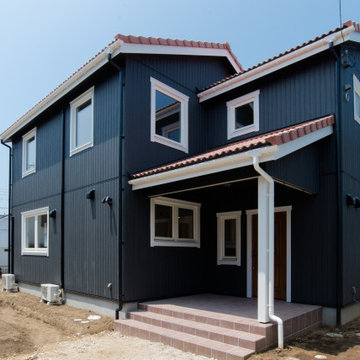
Nordisk inredning av ett mellanstort svart hus, med två våningar, blandad fasad, sadeltak och tak med takplattor
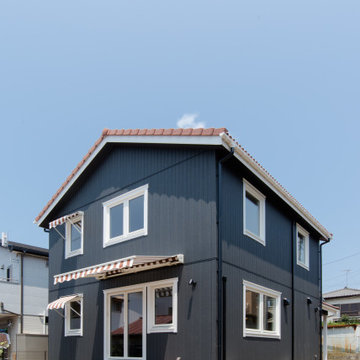
Idéer för att renovera ett mellanstort skandinaviskt svart hus, med två våningar, blandad fasad, sadeltak och tak med takplattor
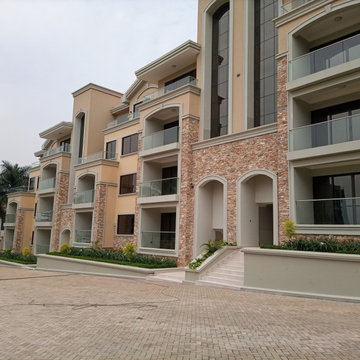
These Condo Apartments are a Mediterranean-inspired style with modern details located in upscale neighborhood of Bugolobi, an upscale suburb of Kampala. This building remodel consists of 9 no. 3 bed units. This project perfectly caters to the residents lifestyle needs thanks to an expansive outdoor space with scattered play areas for the children to enjoy.
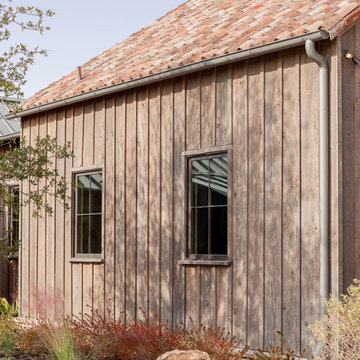
Products: ranchwood™ product line in southern finish color with circle sawn texture. Wood substrate is douglas fir
Product Use: 1x12 board and 1x3 batten and 1x6 trim. 8x12, 8x8, 4x8 posts in circle sawn texture all FOHC #1 kiln dried timbers. Rafter tails 2x6 and 3x6 in douglas fir material. Garage door and barn door material is 1x6 and 2x6.
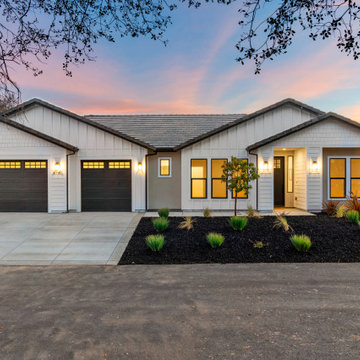
Inspiration för ett mellanstort vintage vitt hus, med allt i ett plan, blandad fasad och tak med takplattor
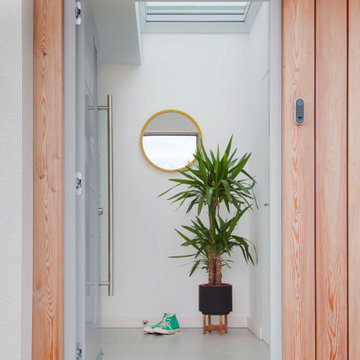
external view of bungalow conversion
Inspiration för mellanstora moderna hus, med två våningar, sadeltak och tak med takplattor
Inspiration för mellanstora moderna hus, med två våningar, sadeltak och tak med takplattor
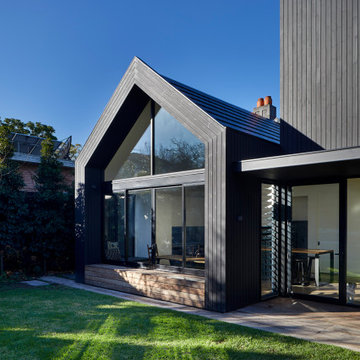
Modern inredning av ett stort brunt hus, med två våningar, blandad fasad och tak med takplattor
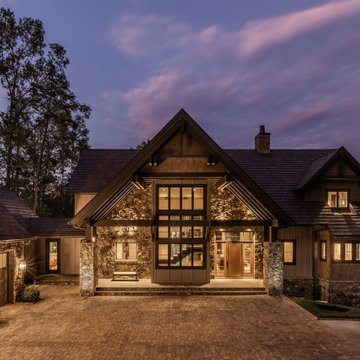
Idéer för ett stort modernt brunt hus, med tre eller fler plan, fiberplattor i betong, sadeltak och tak med takplattor
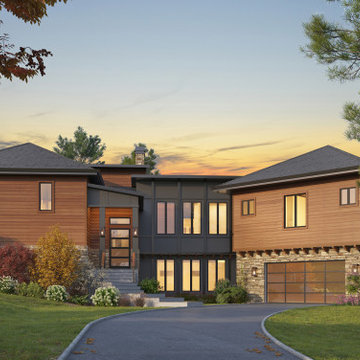
Front: A shed roof covers the elevated entry. Through the front door, stairs lead up to two separate landings with a coat closet just around the corner.
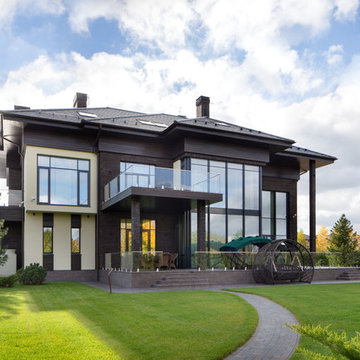
Архитекторы: Дмитрий Глушков, Фёдор Селенин; Фото: Антон Лихтарович
Inspiration för ett stort funkis brunt hus, med tre eller fler plan, tak med takplattor och halvvalmat sadeltak
Inspiration för ett stort funkis brunt hus, med tre eller fler plan, tak med takplattor och halvvalmat sadeltak
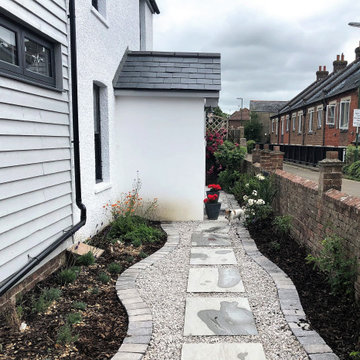
Inspiration för ett litet vitt hus, med två våningar, sadeltak och tak med takplattor
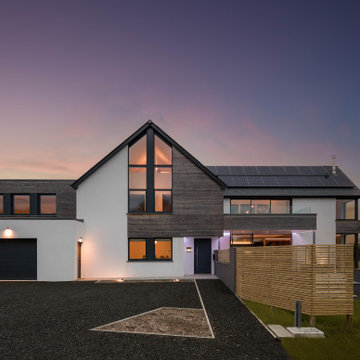
Inredning av ett modernt stort grått hus, med två våningar, blandad fasad, sadeltak och tak med takplattor
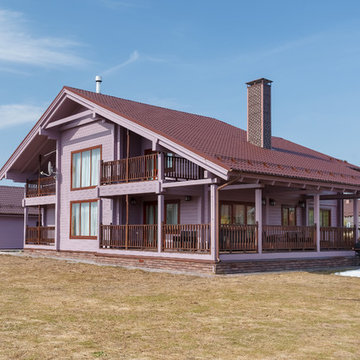
Автор проекта Шикина Ирина
Фото Данилкин Алексей
Foto på ett stort rustikt lila hus, med två våningar, sadeltak och tak med takplattor
Foto på ett stort rustikt lila hus, med två våningar, sadeltak och tak med takplattor
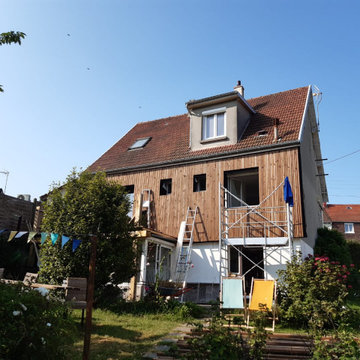
Rénovation complète d'une maison individuelle
Isolation par l'extérieur et réaménagement intérieur
Création d'une terrasse sur pilotis et ouverture en façade
323 foton på hus, med tak med takplattor
3
