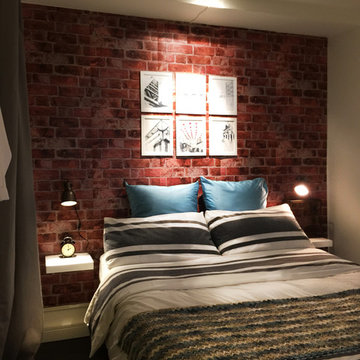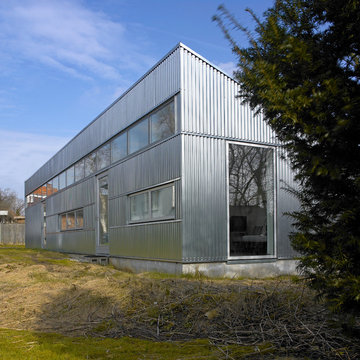3 797 foton på industriell design och inredning

I built this on my property for my aging father who has some health issues. Handicap accessibility was a factor in design. His dream has always been to try retire to a cabin in the woods. This is what he got.
It is a 1 bedroom, 1 bath with a great room. It is 600 sqft of AC space. The footprint is 40' x 26' overall.
The site was the former home of our pig pen. I only had to take 1 tree to make this work and I planted 3 in its place. The axis is set from root ball to root ball. The rear center is aligned with mean sunset and is visible across a wetland.
The goal was to make the home feel like it was floating in the palms. The geometry had to simple and I didn't want it feeling heavy on the land so I cantilevered the structure beyond exposed foundation walls. My barn is nearby and it features old 1950's "S" corrugated metal panel walls. I used the same panel profile for my siding. I ran it vertical to math the barn, but also to balance the length of the structure and stretch the high point into the canopy, visually. The wood is all Southern Yellow Pine. This material came from clearing at the Babcock Ranch Development site. I ran it through the structure, end to end and horizontally, to create a seamless feel and to stretch the space. It worked. It feels MUCH bigger than it is.
I milled the material to specific sizes in specific areas to create precise alignments. Floor starters align with base. Wall tops adjoin ceiling starters to create the illusion of a seamless board. All light fixtures, HVAC supports, cabinets, switches, outlets, are set specifically to wood joints. The front and rear porch wood has three different milling profiles so the hypotenuse on the ceilings, align with the walls, and yield an aligned deck board below. Yes, I over did it. It is spectacular in its detailing. That's the benefit of small spaces.
Concrete counters and IKEA cabinets round out the conversation.
For those who could not live in a tiny house, I offer the Tiny-ish House.
Photos by Ryan Gamma
Staging by iStage Homes
Design assistance by Jimmy Thornton

Inspiration för ett industriellt badrum med dusch, med en öppen dusch, grå väggar, betonggolv och med dusch som är öppen
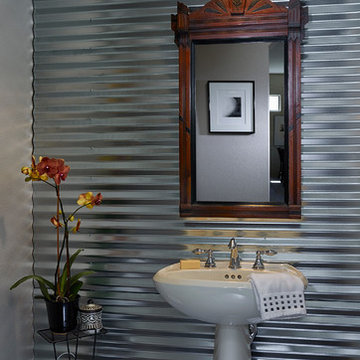
Industrial Style Powder Room with Antique Mirror accent. 1950's Telephone Stand used for towel storage. Pedestal sink with Chrome Faucet.
Dean Fueroghne Photography
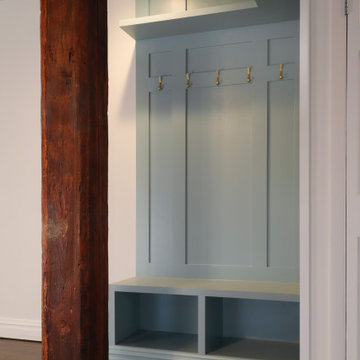
Exempel på ett litet industriellt kapprum, med gröna väggar och mörkt trägolv
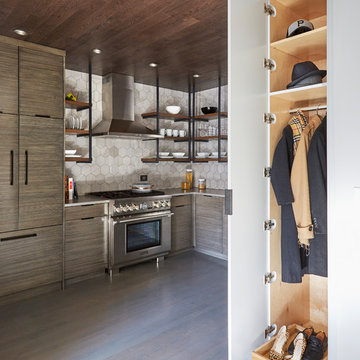
Photography by: Michael Kaskel
Idéer för små industriella kök, med släta luckor, grå skåp, mellanmörkt trägolv och grått golv
Idéer för små industriella kök, med släta luckor, grå skåp, mellanmörkt trägolv och grått golv
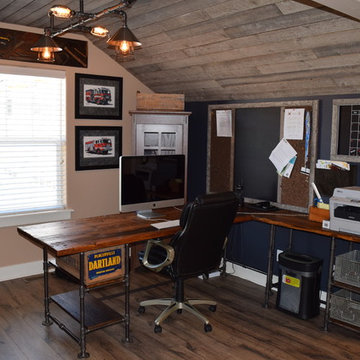
Located in high Rocky Mountains in Eagle, Colorado. This was a DIY project that consisted of designing and renovating our 2nd floor bonus room into a home office that has the industrial look. I built this custom L-shaped iron pipe desk using antique lockers baskets and crates as the drawers. The ceiling is reclaimed (Colorado) pine beetle wood, the floor is the Reclaimed Series, Heathered Oak color by Quickstep flooring.
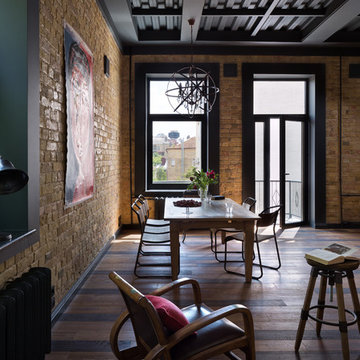
Андрей Авдеенко
Bild på ett mellanstort industriellt loftrum, med ett bibliotek, mellanmörkt trägolv och en väggmonterad TV
Bild på ett mellanstort industriellt loftrum, med ett bibliotek, mellanmörkt trägolv och en väggmonterad TV
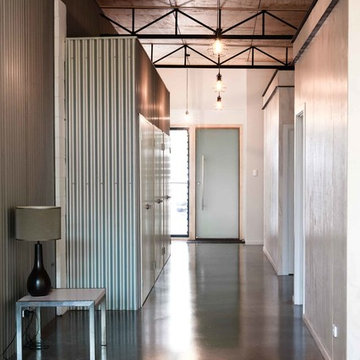
Exposed structure, raw plywood panels on ceiling, limwahsed plywood on walls, corrugated iron walls and polished concrete floor keeps the industrial theme happening. Black steel details to top of walls ties up the walls with the exposed structure above.
Industrial Shed Conversion
Photo by Cheryl O'Shea.
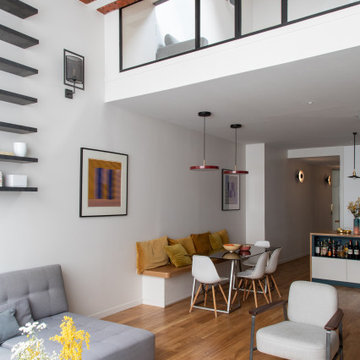
Bild på ett mellanstort industriellt allrum med öppen planlösning, med ett bibliotek, vita väggar, ljust trägolv, en standard öppen spis, en spiselkrans i tegelsten och brunt golv
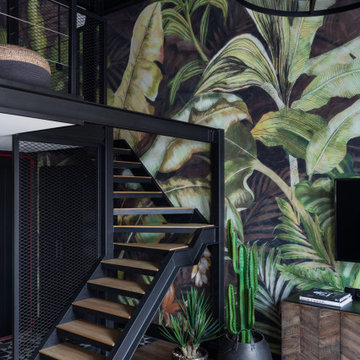
Industriell inredning av en liten l-trappa i trä, med sättsteg i metall och räcke i metall
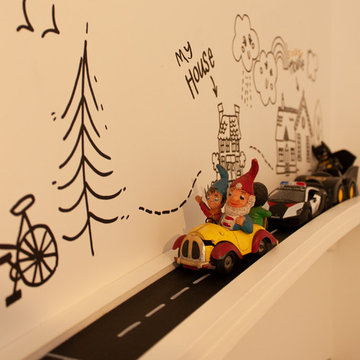
Debi Avery
Bild på ett litet industriellt barnrum kombinerat med lekrum, med vita väggar
Bild på ett litet industriellt barnrum kombinerat med lekrum, med vita väggar
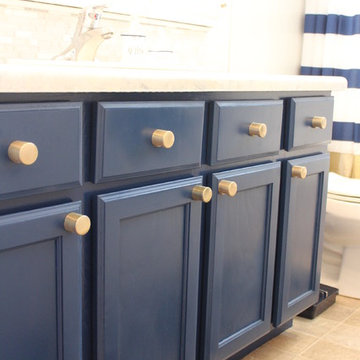
photo by Ronda Batchelor
New blue spray painted cabinets.
Exempel på ett mellanstort industriellt hem
Exempel på ett mellanstort industriellt hem
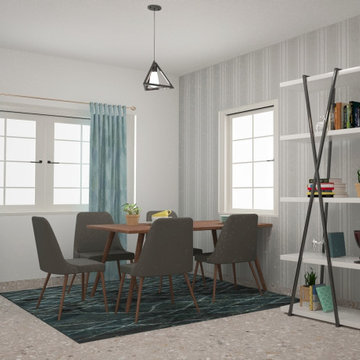
How to mesmerize your friends : Make sure your dining area looks this awesome
Idéer för att renovera en liten industriell separat matplats, med grå väggar, marmorgolv och beiget golv
Idéer för att renovera en liten industriell separat matplats, med grå väggar, marmorgolv och beiget golv
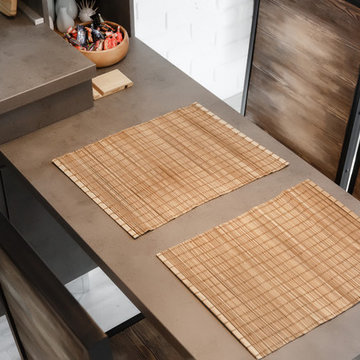
8-926-784-43-49
• Собственное производство
• Широкий модульный ряд и проекты по индивидуальным размерам
• Комплексная застройка дома
• Лучшие европейские материалы и комплектующие • Цветовая палитра более 1000 наименований.
• Кратчайшие сроки изготовления
• Рассрочка платежа
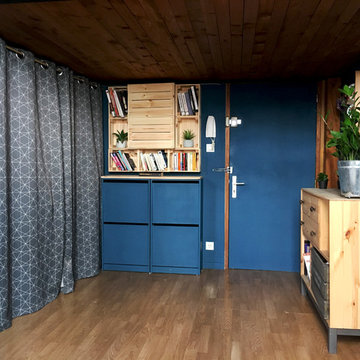
Photographie Cliente
Industriell inredning av en foajé, med blå väggar och mörkt trägolv
Industriell inredning av en foajé, med blå väggar och mörkt trägolv
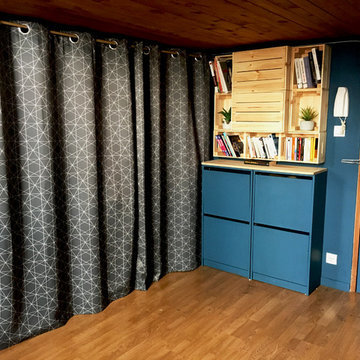
Photographie Cliente
Bild på en industriell foajé, med blå väggar och mörkt trägolv
Bild på en industriell foajé, med blå väggar och mörkt trägolv
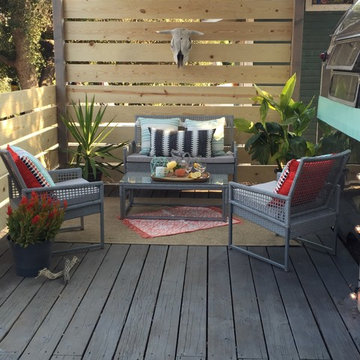
On our new series for ellentube, we are focused on creating affordable spaces in a short time ($1,000 budget & 24 hrs). It has been a dream of ours to design a vintage Airstream trailer and we finally got the opportunity to do it! This trailer was old dingy and no life! We transformed it back to life and gave it an outdoor living room to double the living space.
You can see the full episode at: www.ellentube.com/GrandDesign
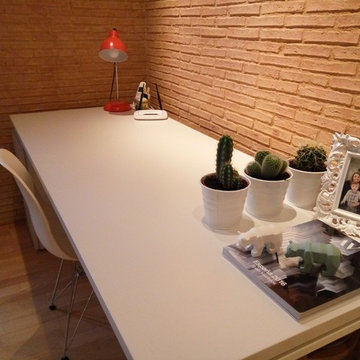
Idéer för att renovera ett litet industriellt hemmastudio, med bruna väggar, mellanmörkt trägolv och ett inbyggt skrivbord
3 797 foton på industriell design och inredning
4



















