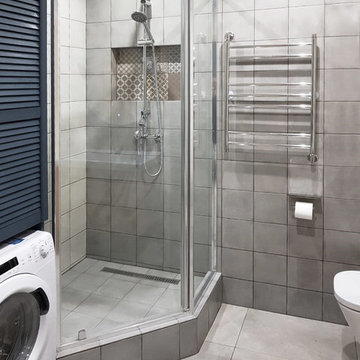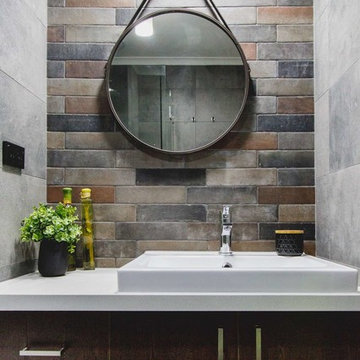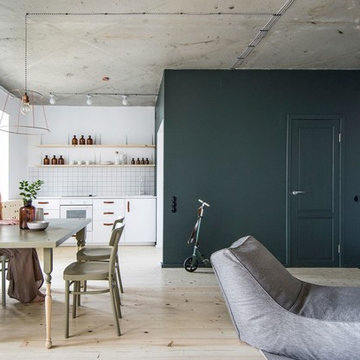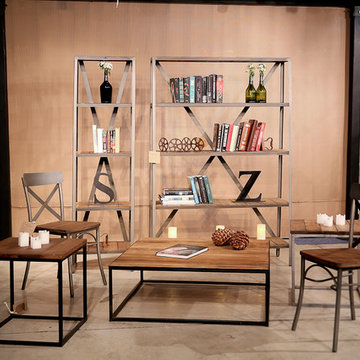3 801 foton på industriell design och inredning
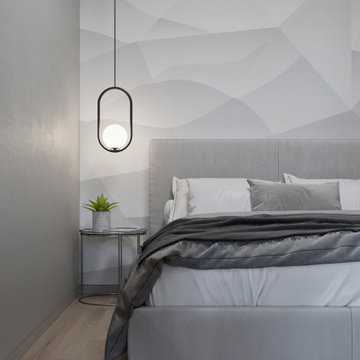
Bild på ett litet industriellt huvudsovrum, med grå väggar, laminatgolv och beiget golv
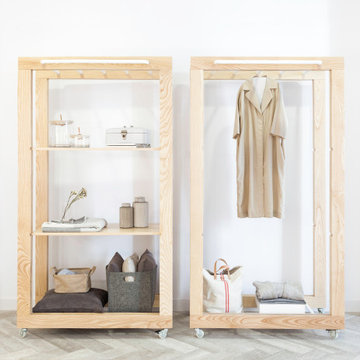
A Multidisciplinary space in Lugo, Galicia.
Idéer för att renovera ett mellanstort industriellt klädskåp för könsneutrala, med öppna hyllor, skåp i ljust trä, klinkergolv i porslin och grått golv
Idéer för att renovera ett mellanstort industriellt klädskåp för könsneutrala, med öppna hyllor, skåp i ljust trä, klinkergolv i porslin och grått golv
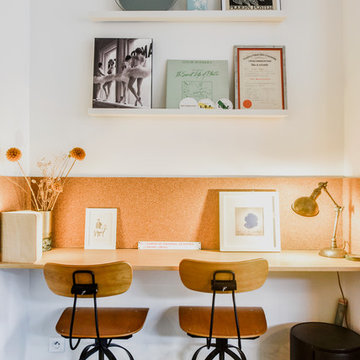
Idéer för ett litet industriellt hemmabibliotek, med vita väggar och grått golv
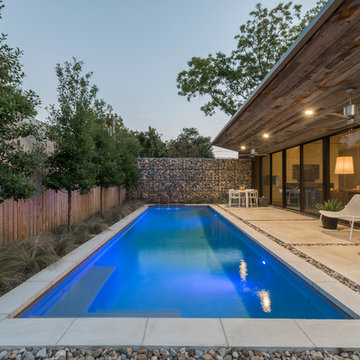
The minimalistic design of the pool compliments the basic shape of the house. Close attention was paid to the details of the pool and surrounding deck.
Photography Credit: Wade Griffith
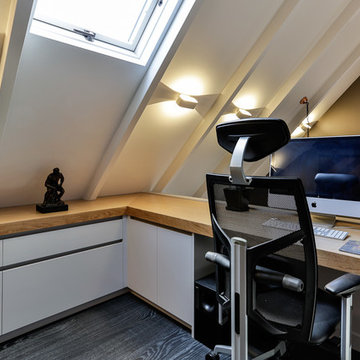
Mezzanine home office.
Photography: Jamie Cobel
Idéer för små industriella hemmabibliotek, med vita väggar, mörkt trägolv och ett inbyggt skrivbord
Idéer för små industriella hemmabibliotek, med vita väggar, mörkt trägolv och ett inbyggt skrivbord

Inredning av en industriell stor parallell hemmabar, med släta luckor, skåp i slitet trä, bänkskiva i akrylsten och betonggolv
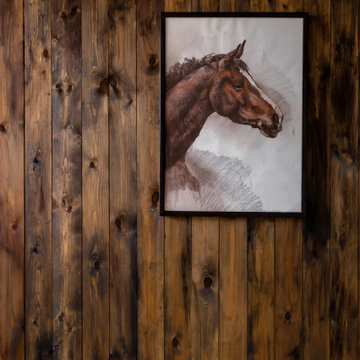
Студия 44 м2 со свободной планировкой, спальней в алькове, кухней с барной зоной, уютным санузлом и лоджией оранжереей. Яркий пример экономичного интерьера, который насыщен уникальными предметами и мебелью, сделанными своими руками! В отделке и декоре были использованы экологичные и доступные материалы: дерево, камень, натуральный текстиль, лен, хлопок. Коллекция картин, написанных автором проекта, и множество вещиц, привезенных из разных уголков света, наполняют атмосферу уютом.
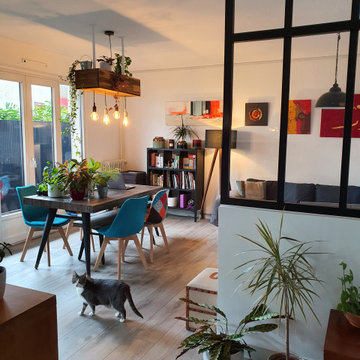
pose d'une verrière pour séparer l'espace salon du reste de la grande pièce.
Inredning av ett industriellt stort allrum med öppen planlösning, med ljust trägolv och grått golv
Inredning av ett industriellt stort allrum med öppen planlösning, med ljust trägolv och grått golv

Industriell inredning av ett mellanstort brun brunt kök, med en undermonterad diskho, brunt stänkskydd, stänkskydd i trä, vita vitvaror, en köksö och vitt golv

D.R. Domenichini Construction, San Martin, California, 2020 Regional CotY Award Winner, Residential Interior Under $100,000
Inspiration för mellanstora industriella grått en-suite badrum, med skåp i mellenmörkt trä, en hörndusch, en toalettstol med hel cisternkåpa, vit kakel, porslinskakel, blå väggar, klinkergolv i keramik, ett undermonterad handfat, marmorbänkskiva, grått golv och dusch med gångjärnsdörr
Inspiration för mellanstora industriella grått en-suite badrum, med skåp i mellenmörkt trä, en hörndusch, en toalettstol med hel cisternkåpa, vit kakel, porslinskakel, blå väggar, klinkergolv i keramik, ett undermonterad handfat, marmorbänkskiva, grått golv och dusch med gångjärnsdörr
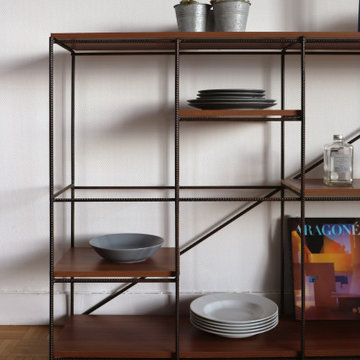
Idéer för att renovera ett litet industriellt allrum med öppen planlösning, med ett bibliotek, vita väggar, ljust trägolv och beiget golv

New flooring and paint open the living room to pops of orange.
Idéer för ett mellanstort industriellt allrum med öppen planlösning, med mörkt trägolv, grått golv, ett musikrum, beige väggar, en standard öppen spis, en spiselkrans i sten och en väggmonterad TV
Idéer för ett mellanstort industriellt allrum med öppen planlösning, med mörkt trägolv, grått golv, ett musikrum, beige väggar, en standard öppen spis, en spiselkrans i sten och en väggmonterad TV

I built this on my property for my aging father who has some health issues. Handicap accessibility was a factor in design. His dream has always been to try retire to a cabin in the woods. This is what he got.
It is a 1 bedroom, 1 bath with a great room. It is 600 sqft of AC space. The footprint is 40' x 26' overall.
The site was the former home of our pig pen. I only had to take 1 tree to make this work and I planted 3 in its place. The axis is set from root ball to root ball. The rear center is aligned with mean sunset and is visible across a wetland.
The goal was to make the home feel like it was floating in the palms. The geometry had to simple and I didn't want it feeling heavy on the land so I cantilevered the structure beyond exposed foundation walls. My barn is nearby and it features old 1950's "S" corrugated metal panel walls. I used the same panel profile for my siding. I ran it vertical to match the barn, but also to balance the length of the structure and stretch the high point into the canopy, visually. The wood is all Southern Yellow Pine. This material came from clearing at the Babcock Ranch Development site. I ran it through the structure, end to end and horizontally, to create a seamless feel and to stretch the space. It worked. It feels MUCH bigger than it is.
I milled the material to specific sizes in specific areas to create precise alignments. Floor starters align with base. Wall tops adjoin ceiling starters to create the illusion of a seamless board. All light fixtures, HVAC supports, cabinets, switches, outlets, are set specifically to wood joints. The front and rear porch wood has three different milling profiles so the hypotenuse on the ceilings, align with the walls, and yield an aligned deck board below. Yes, I over did it. It is spectacular in its detailing. That's the benefit of small spaces.
Concrete counters and IKEA cabinets round out the conversation.
For those who cannot live tiny, I offer the Tiny-ish House.
Photos by Ryan Gamma
Staging by iStage Homes
Design Assistance Jimmy Thornton
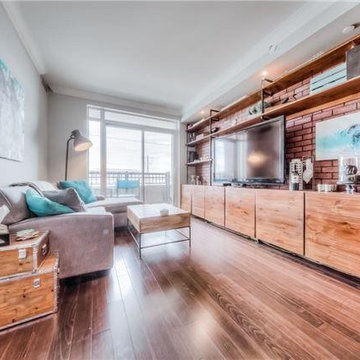
Faux brick feature wall with built-in custom media unit with industrial pipe shelving and lower cupboards.
Idéer för att renovera ett litet industriellt allrum med öppen planlösning, med grå väggar, laminatgolv, en inbyggd mediavägg och brunt golv
Idéer för att renovera ett litet industriellt allrum med öppen planlösning, med grå väggar, laminatgolv, en inbyggd mediavägg och brunt golv

Microcemento FUTURCRET, Egue y Seta Interiosimo.
Exempel på ett litet industriellt loftrum, med grå väggar, grått golv och betonggolv
Exempel på ett litet industriellt loftrum, med grå väggar, grått golv och betonggolv
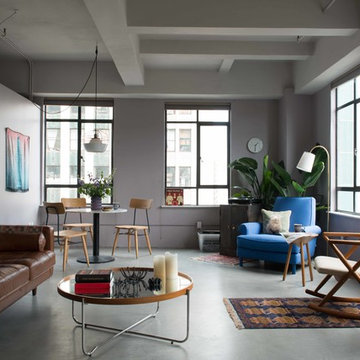
Idéer för att renovera ett mellanstort industriellt allrum med öppen planlösning, med grå väggar, betonggolv, ett finrum och grått golv
3 801 foton på industriell design och inredning
3



















