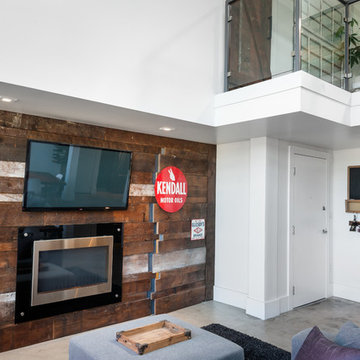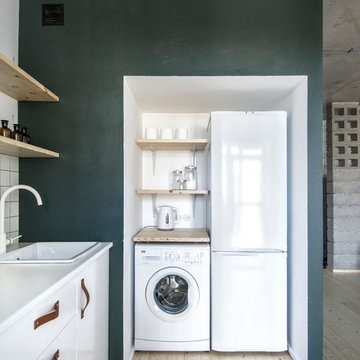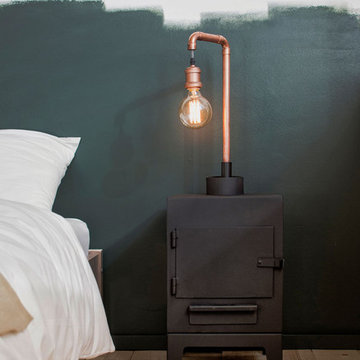3 801 foton på industriell design och inredning
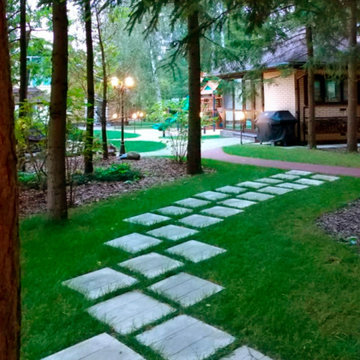
Шаговая дорожка в лесной части.
Exempel på en mellanstor industriell trädgård i skuggan gångväg på våren, med marksten i betong
Exempel på en mellanstor industriell trädgård i skuggan gångväg på våren, med marksten i betong
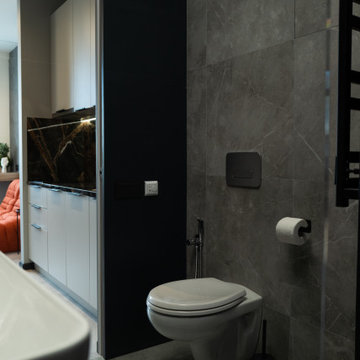
Foto på ett litet industriellt brun toalett, med öppna hyllor, svarta skåp, en vägghängd toalettstol, svart kakel, porslinskakel, klinkergolv i porslin, ett nedsänkt handfat, träbänkskiva och svart golv
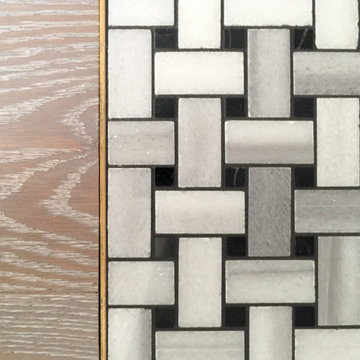
Exempel på ett litet industriellt vit vitt en-suite badrum, med släta luckor, vita skåp, ett badkar med tassar, en vägghängd toalettstol, vit kakel, keramikplattor, vita väggar, ljust trägolv, ett nedsänkt handfat, grått golv och dusch med duschdraperi
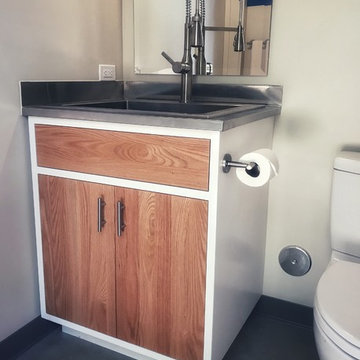
Bild på ett litet industriellt badrum med dusch, med släta luckor, skåp i mellenmörkt trä, en toalettstol med separat cisternkåpa, flerfärgade väggar, betonggolv, bänkskiva i rostfritt stål, grått golv och ett nedsänkt handfat
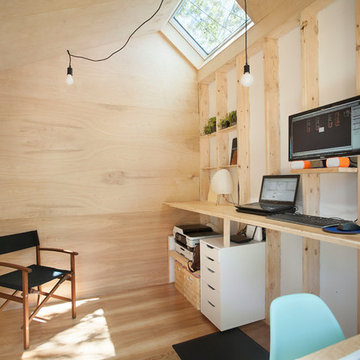
Skylights and ceiling angle strategically designed to maximize southern sun exposure.
Photography by Ashlea Wessel ( http://www.ashleawessel.com)
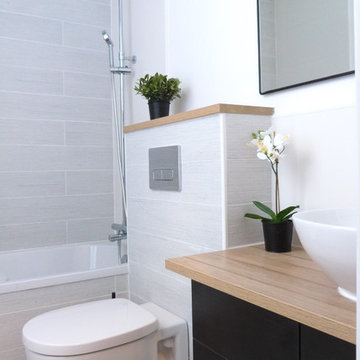
Une petite salle de bains avec tous les conforts d'un spa: un meuble vasque suspendu avec vasque en porcelaine posé et une une baignoire avec une pomme de douche "en pluie". Le WC suspendu et le sol sont habillé de carrelage type Yaki Stucco couleur bois brûle blanc.
photo: Lynn Pennec
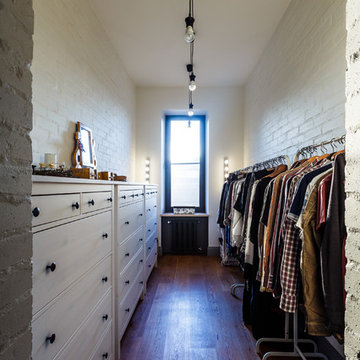
Автор проекта: Екатерина Ловягина,
фотограф Михаил Чекалов
Inredning av ett industriellt mellanstort walk-in-closet för könsneutrala, med släta luckor, skåp i ljust trä och målat trägolv
Inredning av ett industriellt mellanstort walk-in-closet för könsneutrala, med släta luckor, skåp i ljust trä och målat trägolv
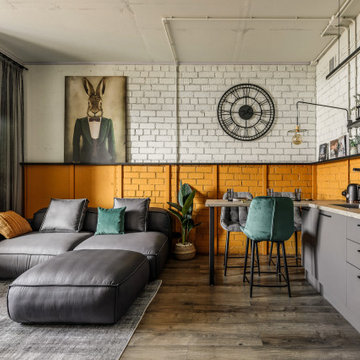
Bild på ett industriellt beige beige kök, med laminatgolv, släta luckor, grå skåp, laminatbänkskiva, gult stänkskydd och stänkskydd i tegel
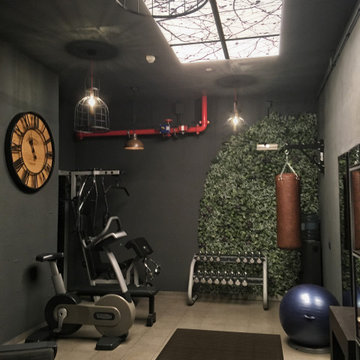
Conversión de un sótano dedicado a almacén a gimnasio professional de estilo industrial, mucho más agradable y chic. Trabajamos con un presupuesto reducido para intentar con lo mínimo hacer el máximo impacto y para eso pusimos: un falso lucernario con paneles LED que encajaban en los paneles reticulares del techo existente, aplicándole un vinilo de ramas para añadir interés y que la vista de los visitantes se vaya hacia arriba y así les de más sensación de amplitud y altura y que ni se den cuenta que el espacio no tiene ventanas.
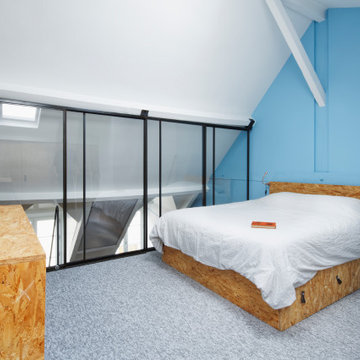
Foto på ett mellanstort industriellt sovloft, med blå väggar, heltäckningsmatta och grått golv
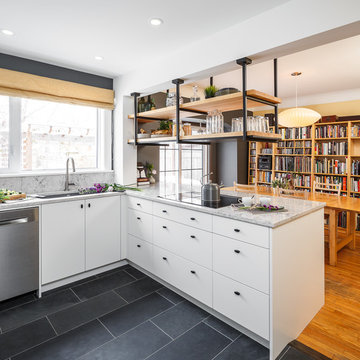
This old tiny kitchen now boasts big space, ideal for a small family or a bigger gathering. It's main feature is the customized black metal frame that hangs from the ceiling providing support for two natural maple butcher block shevles, but also divides the two rooms. A downdraft vent compliments the functionality and aesthetic of this installation.
The kitchen counters encroach into the dining room, providing more under counter storage. The concept of a proportionately larger peninsula allows more working and entertaining surface. The weightiness of the counters was balanced by the wall of tall cabinets. These cabinets provide most of the kitchen storage and boast an appliance garage, deep pantry and a clever lemans system for the corner storage.
Design: Astro Design Centre, Ottawa Canada
Photos: Doublespace Photography
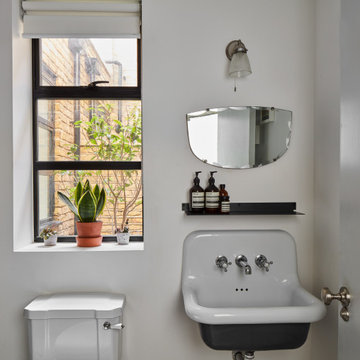
The small bathroom follows the industrial trend on the flat. A window facing the new patio allows for natural light and ventilation into the space.
Bild på ett litet industriellt badrum med dusch, med en öppen dusch, en toalettstol med hel cisternkåpa, grå kakel, keramikplattor, vita väggar, klinkergolv i keramik, ett väggmonterat handfat och dusch med skjutdörr
Bild på ett litet industriellt badrum med dusch, med en öppen dusch, en toalettstol med hel cisternkåpa, grå kakel, keramikplattor, vita väggar, klinkergolv i keramik, ett väggmonterat handfat och dusch med skjutdörr
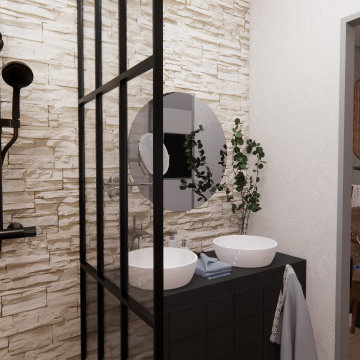
La salle de bain est assez compacte mais propose un espace suffisant pour une bonne optimisation de l'espace. Elle possède 2 lavabos pour plus de praticité.
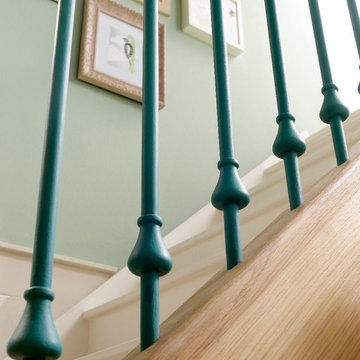
If you want your home to be packed full of character and quirky features without the massive effort and budget, then look no further. Here at Blueprint Joinery, we stock contemporary iron stair balustrade – square and round spindles, for a modern take on a rustic and traditional feature.
All ranges of iron balustrade come with everything you need to give your staircase a fresh new appearance. We stock the iron spindles, solid oak base and hand rails as well as newel posts and wood adhesive.
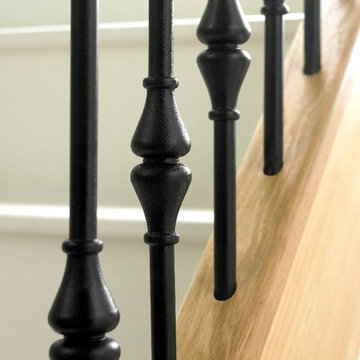
If you want your home to be packed full of character and quirky features without the massive effort and budget, then look no further. Here at Blueprint Joinery, we stock contemporary iron stair balustrade – square and round spindles, for a modern take on a rustic and traditional feature.
All ranges of iron balustrade come with everything you need to give your staircase a fresh new appearance. We stock the iron spindles, solid oak base and hand rails as well as newel posts and wood adhesive.
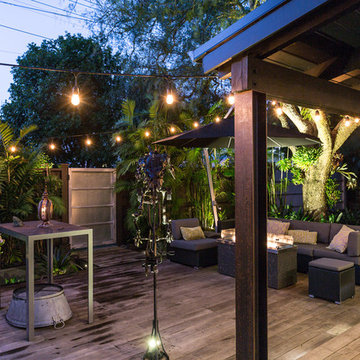
Jamie Cobel
Foto på en mellanstor industriell gårdsplan, med en öppen spis och trädäck
Foto på en mellanstor industriell gårdsplan, med en öppen spis och trädäck

Idéer för mellanstora industriella svart kök, med en undermonterad diskho, skåp i ljust trä, svart stänkskydd, svarta vitvaror, ljust trägolv, släta luckor, stänkskydd i sten, en halv köksö och beiget golv
3 801 foton på industriell design och inredning
7



















