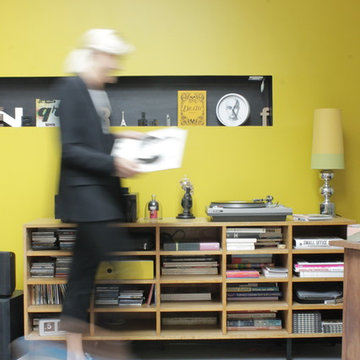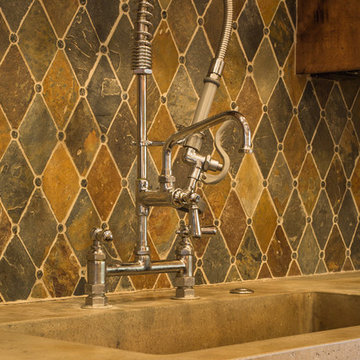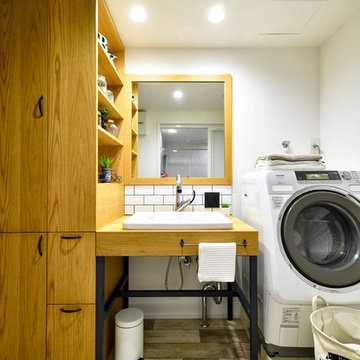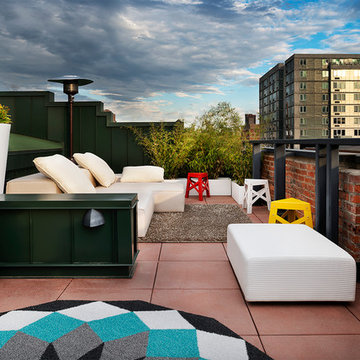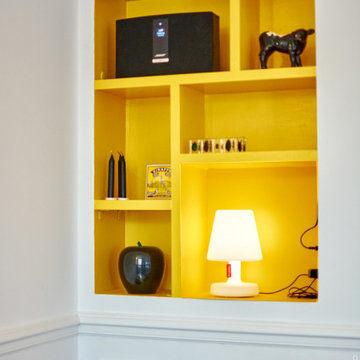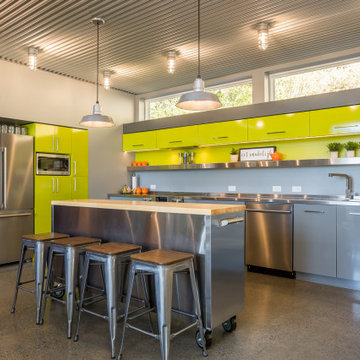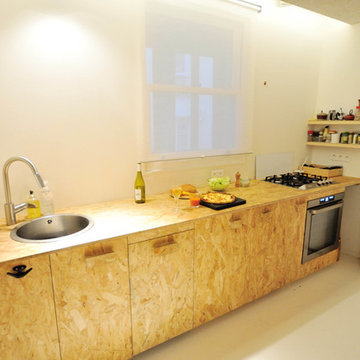1 151 foton på industriell design och inredning
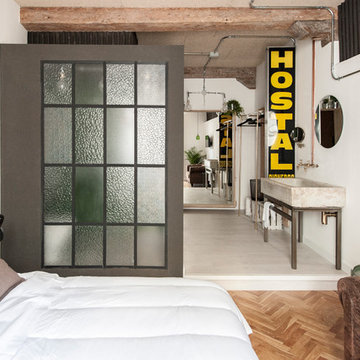
David Montero
Inspiration för mellanstora industriella sovrum, med vita väggar och mellanmörkt trägolv
Inspiration för mellanstora industriella sovrum, med vita väggar och mellanmörkt trägolv
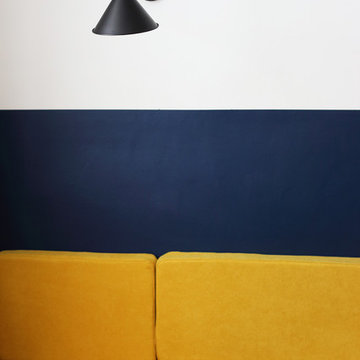
The idea was to create functional space with a bit of attitude, to reflect the owner's character. The apartment balances minimalism, industrial furniture (lamps and Bertoia chairs), white brick and kitchen in the style of a "French boulangerie".
Open kitchen and living room, painted in white and blue, are separated by the island, which serves as both kitchen table and dining space.
Bespoke furniture play an important storage role in the apartment, some of them having double functionalities, like the bench, which can be converted to a bed.
The richness of the navy color fills up the apartment, with the contrasting white and touches of mustard color giving that edgy look.
Ola Jachymiak Studio
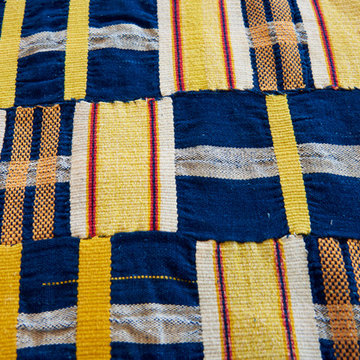
The cream & black team worked with a tight budget to swiftly design and install a show apartment and communal parts to a new development of 27 units.
This industrial design showcases neutral tones, utilitarian objects, and wood and metal surfaces.
The open plan lounge was space planned to try and maximise the space available by zoning the areas defiing the lounge area with a large area rug, the design enhances the industrial character of the whole development. Bold statement steel windows beautifully compliment the interior track light fittings and other rustic industrial elements of the space. With careful planning and creative timeless design the apartment is deceptively spacious.
The result was a true industrial feel with a range of other styles, from the earthy to the polished. Seating in the communal areas was created from vintage apple crates with a splash of textured textiles brought the hallway together with powder coated industrial pendant lighting central to the staircase. Exposed conduit was used in a creative / aesthetically pleasing way to form a wall light installation.
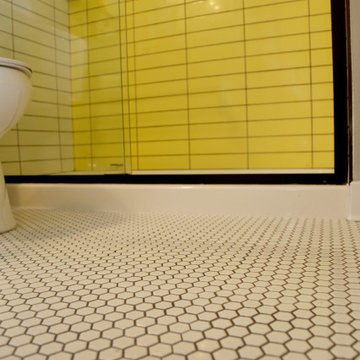
Gray grout is a perfect choice to accentuate the pops of color and maintain a crisp look. Used throughout the space it unifies the tile and pairs well with the oil rubbed bronze metal fixtures. photo by Myndi Pressly
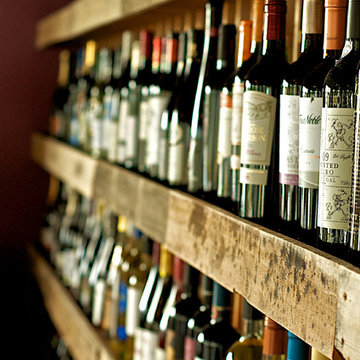
This commercial space was a tenant improvement that took place early in 2013. We had an extremely tight budget and pulled off a killer design using salvaged materials, redefining existing surfaces and employing energy saving lighting.
Point of View Photography
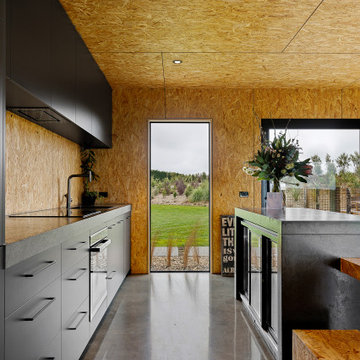
With its gabled rectangular form and black iron cladding, this clever new build makes a striking statement yet complements its natural environment.
Internally, the house has been lined in chipboard with negative detailing. Polished concrete floors not only look stylish but absorb the sunlight that floods in, keeping the north-facing home warm.
The bathroom also features chipboard and two windows to capture the outlook. One of these is positioned at the end of the shower to bring the rural views inside.
Floor-to-ceiling dark tiles in the shower alcove make a stunning contrast to the wood. Made on-site, the concrete vanity benchtops match the imported bathtub and vanity bowls.
Doors from each of the four bedrooms open to their own exposed aggregate terrace, landscaped with plants and boulders.
Attached to the custom kitchen island is a lowered dining area, continuing the chipboard theme. The cabinets and benchtops match those in the bathrooms and contrast with the rest of the open-plan space.
A lot has been achieved in this home on a tight budget.
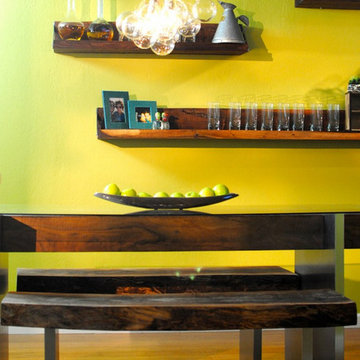
Bold and bright, centering around re-purposed beam, maximizing space for entertaining. Includes custom designed dining table with reclaimed walnut, glass, and metal. Custom designed chandelier using glass globes and twine.
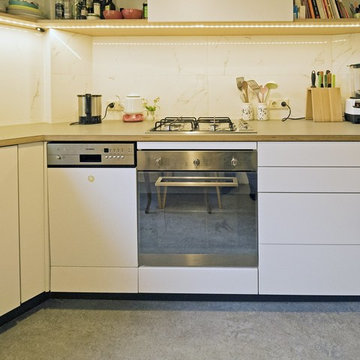
Sigrun Seifert
Bild på ett mellanstort industriellt linjärt kök med öppen planlösning, med en nedsänkt diskho, släta luckor, vita skåp, laminatbänkskiva, rostfria vitvaror, linoleumgolv och grått golv
Bild på ett mellanstort industriellt linjärt kök med öppen planlösning, med en nedsänkt diskho, släta luckor, vita skåp, laminatbänkskiva, rostfria vitvaror, linoleumgolv och grått golv
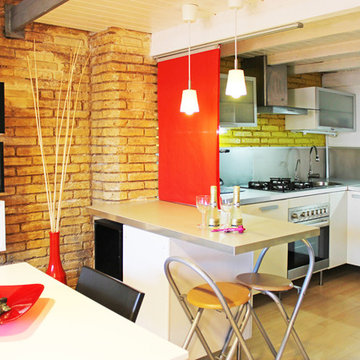
arquitecto: carlos pardo soucase
trazia arquitectura y gestion
cps-arquitectura
trazia.interiores
https://www.facebook.com/trazia.interiores
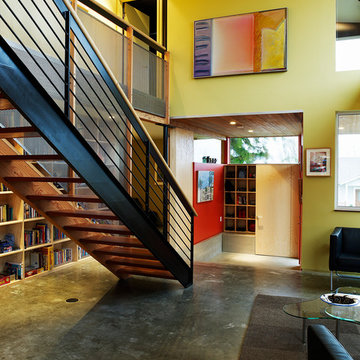
Tom Barwick
Inspiration för ett litet industriellt allrum med öppen planlösning, med gula väggar och betonggolv
Inspiration för ett litet industriellt allrum med öppen planlösning, med gula väggar och betonggolv
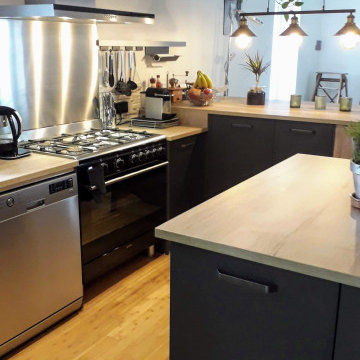
Bild på ett stort industriellt beige beige kök, med en undermonterad diskho, släta luckor, träbänkskiva, rostfria vitvaror, ljust trägolv, flera köksöar och beiget golv
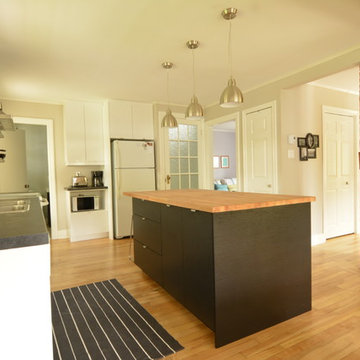
cathia Dion
Exempel på ett litet industriellt kök, med släta luckor, träbänkskiva, stänkskydd i glaskakel, ljust trägolv och en köksö
Exempel på ett litet industriellt kök, med släta luckor, träbänkskiva, stänkskydd i glaskakel, ljust trägolv och en köksö
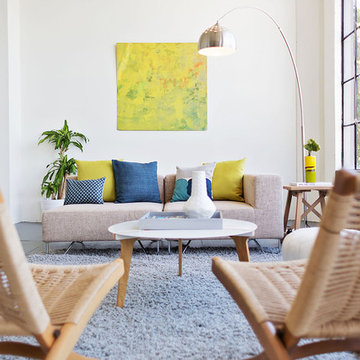
Photography by Liz Rusby
Foto på ett industriellt allrum med öppen planlösning, med vita väggar och betonggolv
Foto på ett industriellt allrum med öppen planlösning, med vita väggar och betonggolv
1 151 foton på industriell design och inredning
8



















