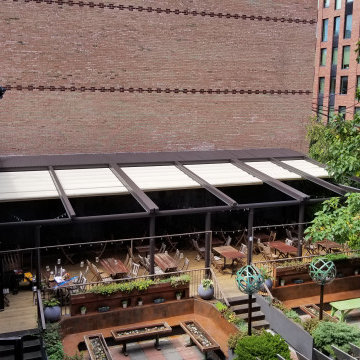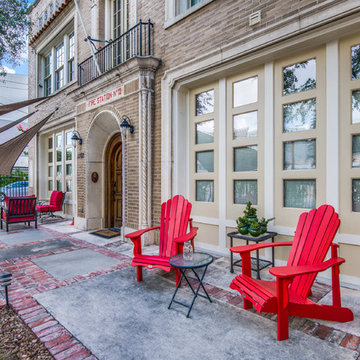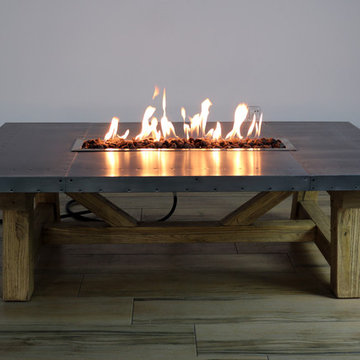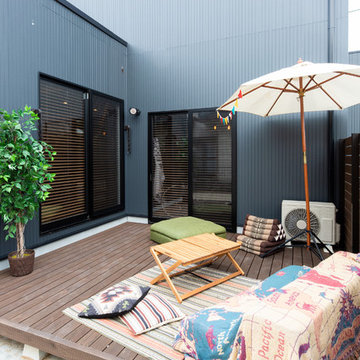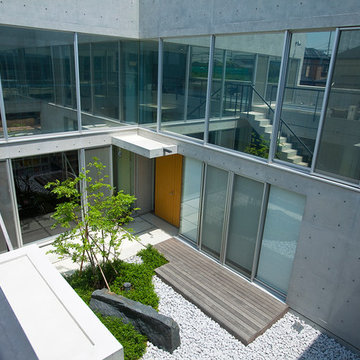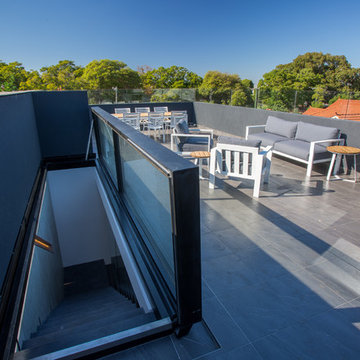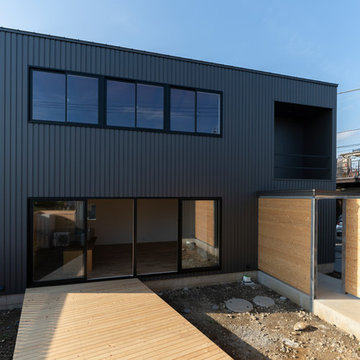156 foton på industriell gårdsplan
Sortera efter:
Budget
Sortera efter:Populärt i dag
41 - 60 av 156 foton
Artikel 1 av 3
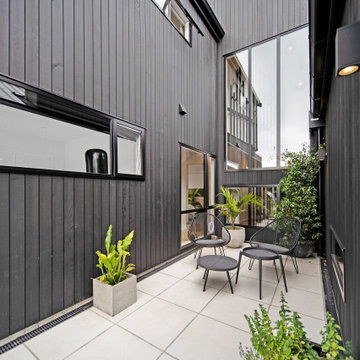
Industriell inredning av en mellanstor gårdsplan, med trädäck och takförlängning
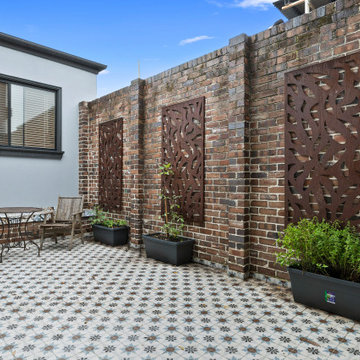
This is my favourite part of the build.
A full private court yard with3m high recycled bricks ( of a driveway from a Centenial Park Mansion) that has a seamless transition from the polished concrete inside to the beautiful Moroccan tile outside.
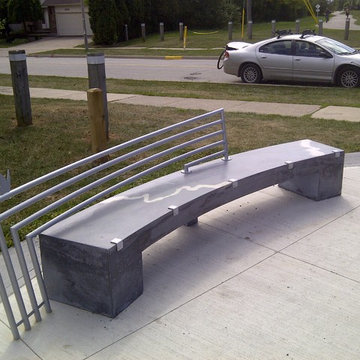
Custom curved bench on the rooftop patio of a Toronto condominium building.
Idéer för mellanstora industriella gårdsplaner, med marksten i betong
Idéer för mellanstora industriella gårdsplaner, med marksten i betong

テラスガーデンは塗り壁と、樹脂製の木プラフェンスを使いながら、敷地ラインを囲っています。プライバシーを守りながら、スッキリとしたラインでお庭をまとめました。ブロック塀をフェンス材の幅に合わせて、細かな設計をしていますので、フェンスが端から端まで同じ隙間で設置できています。微妙な高さ設定に工夫を凝らしました
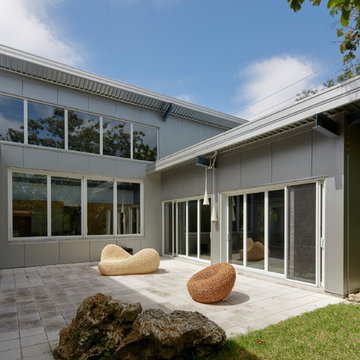
Designed by Holly Zickler and David Rifkind. Photography by Dana Hoff. Glass-and-glazing load calculations, analysis, supply and installation by Astor Windows and Doors.
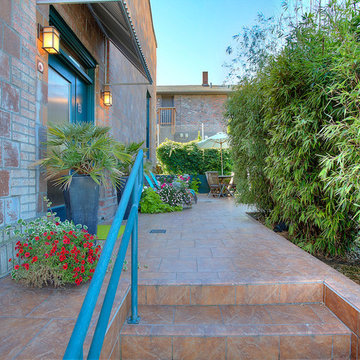
Matt Francis, Open Door Productions
Exempel på en industriell gårdsplan, med kakelplattor
Exempel på en industriell gårdsplan, med kakelplattor
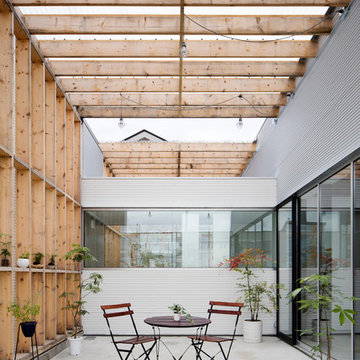
ガレージテラス。
屋根は透明ポリカ波板。建物側外壁はガルバリウム波板。
屋根付きのためBBQで急な雨でも対応可。
道路側のハンガードア上部と浴室上部は抜けているため風が通り抜ける。
Exempel på en industriell gårdsplan, med marksten i betong och en pergola
Exempel på en industriell gårdsplan, med marksten i betong och en pergola
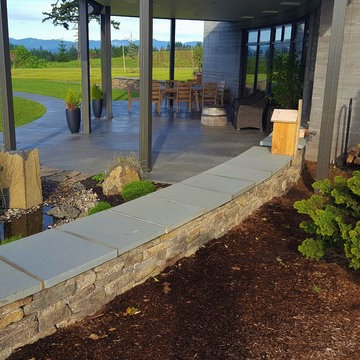
Tasting room to Fairsing Vineyards overlooking Yamhill valley. Natural stone in a ledgestone was used in design of the retaining wall and planter boxes and veneered the outdoor fireplace.
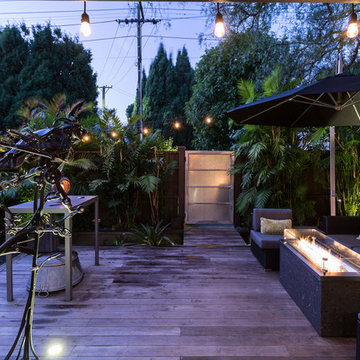
Jamie Cobel
Idéer för att renovera en mellanstor industriell gårdsplan, med en öppen spis och trädäck
Idéer för att renovera en mellanstor industriell gårdsplan, med en öppen spis och trädäck
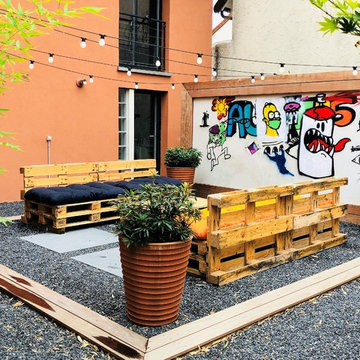
Florian Préault
Industriell inredning av en liten gårdsplan
Industriell inredning av en liten gårdsplan
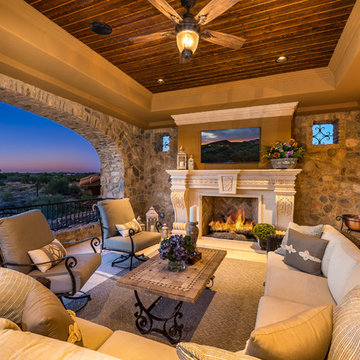
World Renowned Architecture Firm Fratantoni Design created this beautiful home! They design home plans for families all over the world in any size and style. They also have in-house Interior Designer Firm Fratantoni Interior Designers and world class Luxury Home Building Firm Fratantoni Luxury Estates! Hire one or all three companies to design and build and or remodel your home!
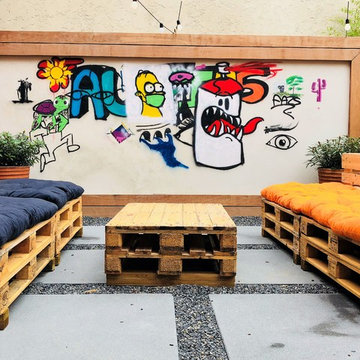
Florian Préault
Idéer för att renovera en liten industriell gårdsplan
Idéer för att renovera en liten industriell gårdsplan
156 foton på industriell gårdsplan
3

