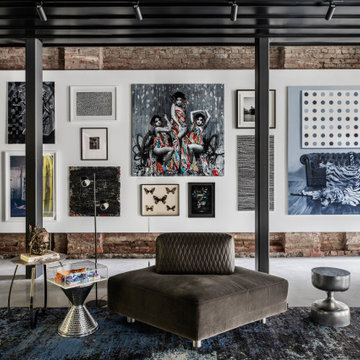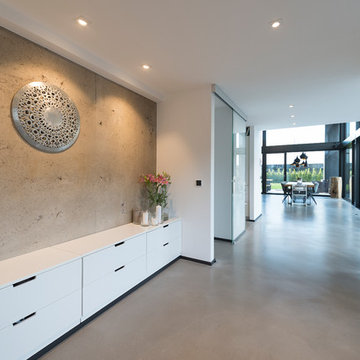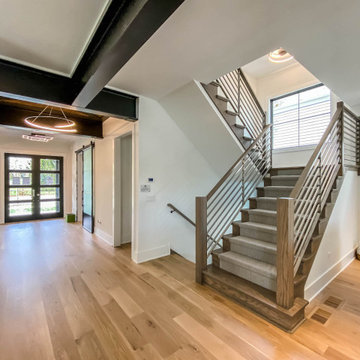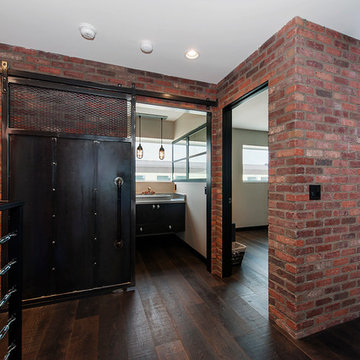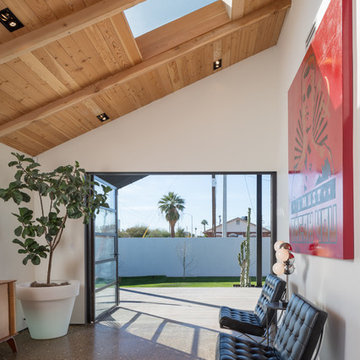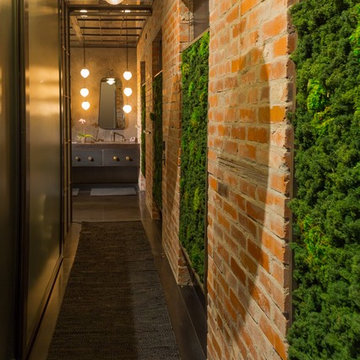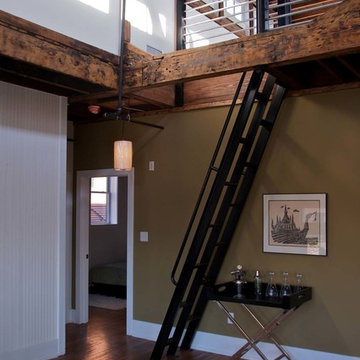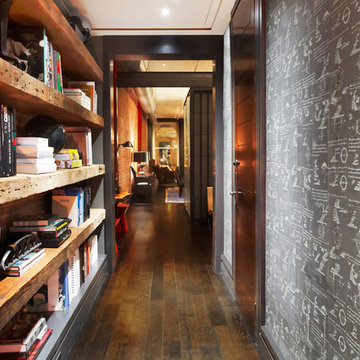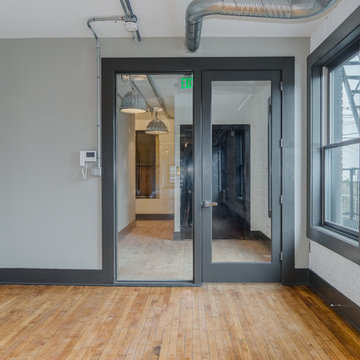3 611 foton på industriell hall
Sortera efter:
Budget
Sortera efter:Populärt i dag
121 - 140 av 3 611 foton
Artikel 1 av 2
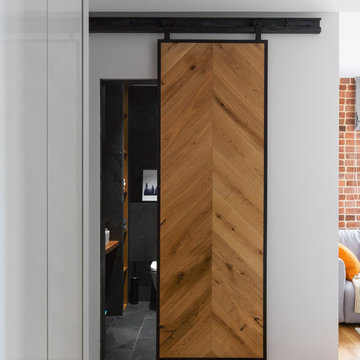
Inspiration för industriella hallar, med vita väggar, mellanmörkt trägolv och brunt golv
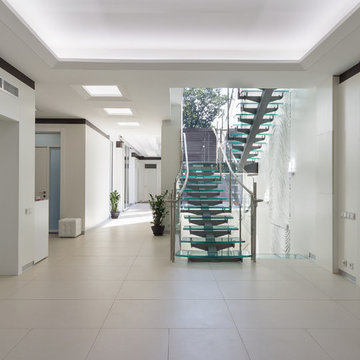
Алексей FotoRealEstate.com
Bild på en stor industriell hall, med vita väggar, klinkergolv i porslin och beiget golv
Bild på en stor industriell hall, med vita väggar, klinkergolv i porslin och beiget golv
Hitta den rätta lokala yrkespersonen för ditt projekt
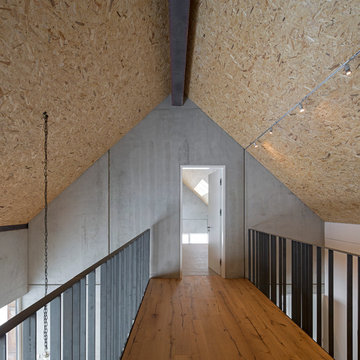
Herbert stolz, regensburg
Inredning av en industriell mellanstor hall, med grå väggar, mellanmörkt trägolv och brunt golv
Inredning av en industriell mellanstor hall, med grå väggar, mellanmörkt trägolv och brunt golv
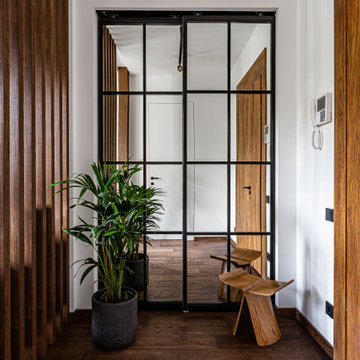
Дизайн проект: Семен Чичулин
Стиль: Наталья Орешкова
Industriell inredning av en hall
Industriell inredning av en hall
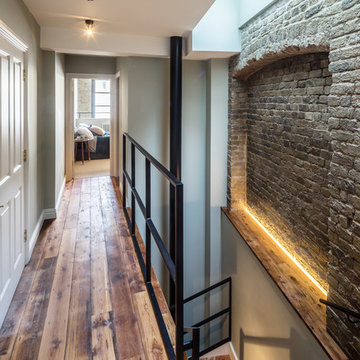
To bring this dark basement to life, we substantially raised the ceiling height and added a mezzanine. We used LED lighting on the shelves, alcoves, and beams to permit ambient mood lighting and illuminate every detail. The movement of the open space design with altering levels from the kitchen to the living space and with the materials of wood, stone, and metal, all come together and give this room its own unique identity.
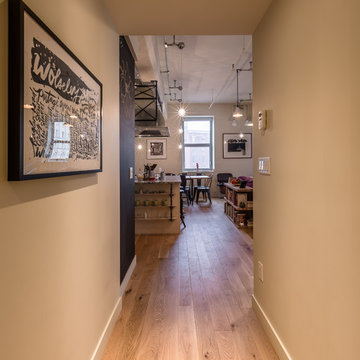
Photo: Lindsay Reid Photo
Industriell inredning av en hall, med beige väggar och ljust trägolv
Industriell inredning av en hall, med beige väggar och ljust trägolv
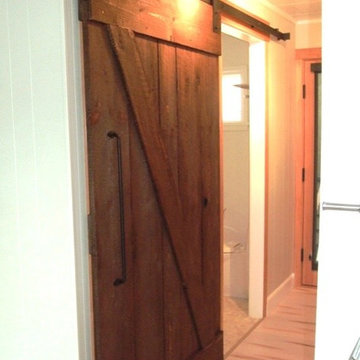
Barn Door Hardware with a Strong Industrial Make.
A true rustic style, the Industrial hanger is characterized by its metal hanger strap that loops completely over the top of the wheel leaving the sides of the wheel visible as it rolls along the track. A substantial looking roller strap with a straight bottom edge and unique industrial look, this roller hanger is one of best sellers. This hanger mounts to the face of the door.
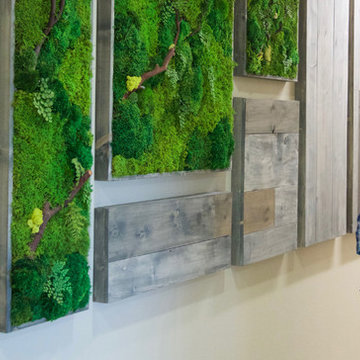
This wall installation in a hallway makes use of a preserved moss. Showcasing a beautiful green color against the walls, with nice wood panels to offset the green vertical wall. This type of plant art brings nature indoors. It gives a subtle sense of a spiritual connection to a calm presence.
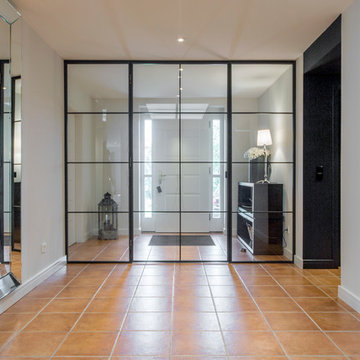
So sieht der EIngangbereich mit der neuen Stahl/Glastür nun aus
Inspiration för mellanstora industriella hallar, med beige väggar, klinkergolv i terrakotta och rött golv
Inspiration för mellanstora industriella hallar, med beige väggar, klinkergolv i terrakotta och rött golv
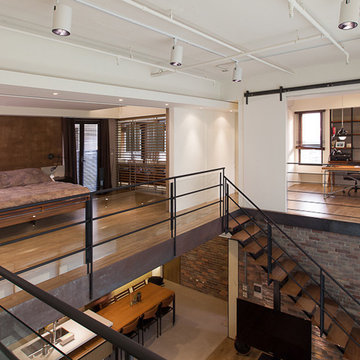
By PMK+designers
http://www.facebook.com/PmkDesigners
http://fotologue.jp/pmk
Designer: Kevin Yang
Project Manager: Hsu Wen-Hung
Project Name: Lai Residence
Location: Kaohsiung City, Taiwan
Photography by: Joey Liu
This two-story penthouse apartment embodies many of PMK’s ideas about integration between space, architecture, urban living, and spirituality into everyday life. Designed for a young couple with a recent newborn daughter, this residence is centered on a common area on the lower floor that supports a wide range of activities, from cooking and dining, family entertainment and music, as well as coming together as a family by its visually seamless transitions from inside to outside to merge the house into its’ cityscape. The large two-story volume of the living area keeps the second floor connected containing a semi-private master bedroom, walk-in closet and master bath, plus a separate private study.
The integrity of the home’s materials was also an important factor in the design—solid woods, concrete, and raw metal were selected because they stand up to day to day needs of a family’s use yet look even better with age. Brick wall surfaces are carefully placed for the display of art and objects, so that these elements are integrated into the architectural fabric of the space.
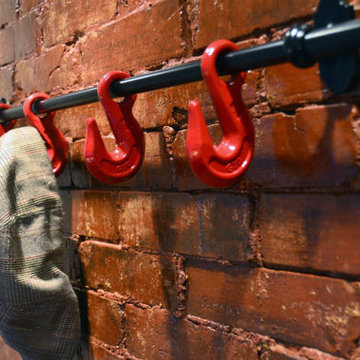
West Ninth Vintage featured for the 2nd time on Tiny House Nation - airing April 20th -
Exempel på en industriell hall
Exempel på en industriell hall
3 611 foton på industriell hall
7
