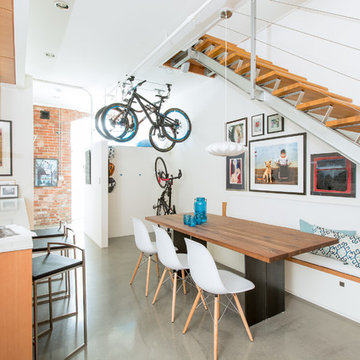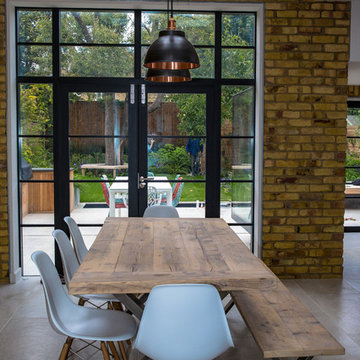589 foton på industriell matplats, med grått golv
Sortera efter:
Budget
Sortera efter:Populärt i dag
121 - 140 av 589 foton
Artikel 1 av 3
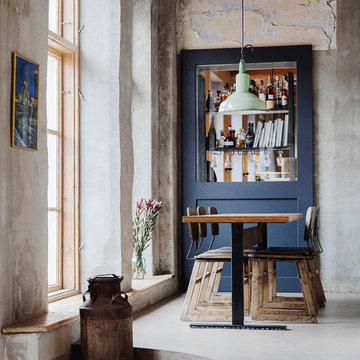
Dana Ozollapa
Foto på en liten industriell matplats, med grå väggar, betonggolv och grått golv
Foto på en liten industriell matplats, med grå väggar, betonggolv och grått golv
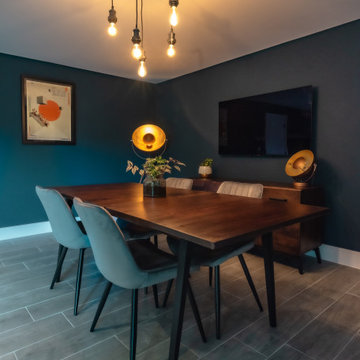
This project features a stunning Pentland Homes property in the Lydden Hills. The client wanted an industrial style design which was cosy and homely. It was a pleasure to work with Art Republic on this project who tailored a bespoke collection of contemporary artwork for my client. These pieces have provided a fantastic focal point for each room and combined with Farrow and Ball paint work and carefully selected decor throughout, this design really hits the brief.
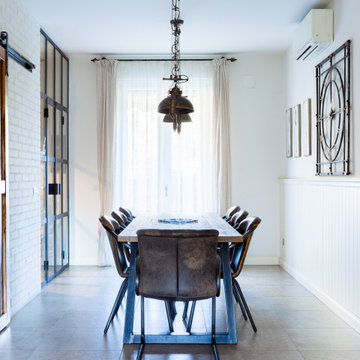
Gli acquirenti di questa grande abitazione, composto da un piano terreno con annesso giardino , una taverna al piano interrato e un primo piano, hanno deciso di richiedere la nostra consulenza in fase di costruzione, al fine di riorganizzare al meglio gli spazi interni, scegliere le finiture, disporre l’impiantistica necessaria ed infine arredare i locali. La zona living si caratterizza con una continuità spaziale tra i luoghi e le funzioni interne. Questa ambiguità del limite viene utilizzata come spunto per organizzare l’arredamento, nel quale un grande divano ha il compito di suddividere lo spazio, creando la zona TV, il salottino lettura e conversazione, la sala pranzo che termina con la cucina.
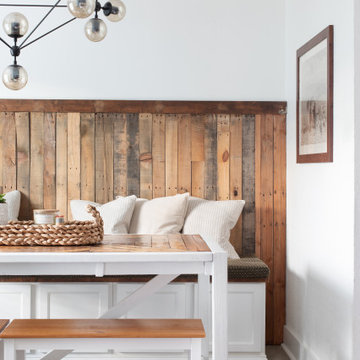
Bild på en mellanstor industriell matplats med öppen planlösning, med vita väggar, betonggolv och grått golv
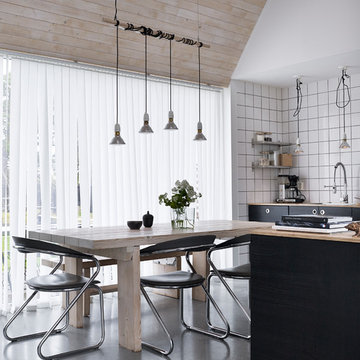
Patric Johansson och Myrica Bergqvist
Idéer för ett industriellt kök med matplats, med vita väggar, betonggolv och grått golv
Idéer för ett industriellt kök med matplats, med vita väggar, betonggolv och grått golv
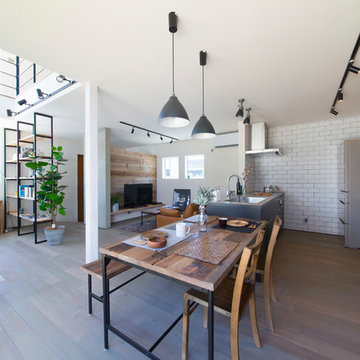
Foto på en industriell matplats med öppen planlösning, med vita väggar, målat trägolv och grått golv
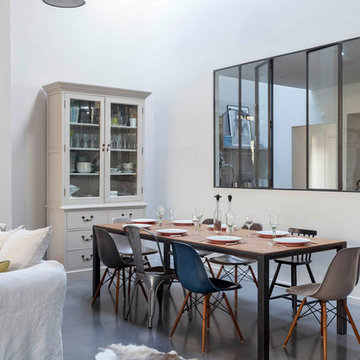
Salle à manger chaleureuse pour ce loft grâce à la présence du bois (mobilier chiné, table bois & métal) qui réchauffe les codes industriels (béton ciré, verrière, grands volumes, luminaires industriels) et au choix des textiles (matières et couleurs)
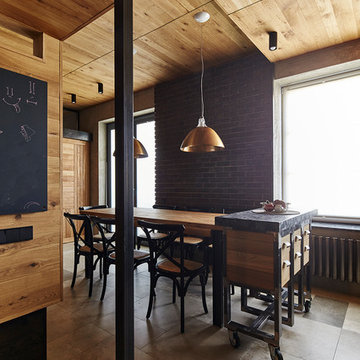
Константин Дубовец
Bild på en liten industriell matplats med öppen planlösning, med klinkergolv i keramik och grått golv
Bild på en liten industriell matplats med öppen planlösning, med klinkergolv i keramik och grått golv
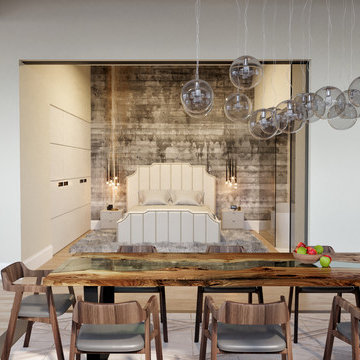
Inspiration för mellanstora industriella kök med matplatser, med vita väggar, betonggolv och grått golv
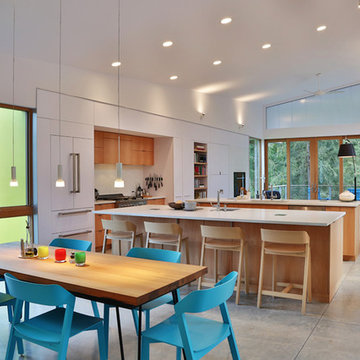
Photography: Steve Keating
The open nature of the dining, kitchen, and living area allows for easy entertainment. Double islands are set perpendicular to the wall and allow guests to easily mingle with their hosts.
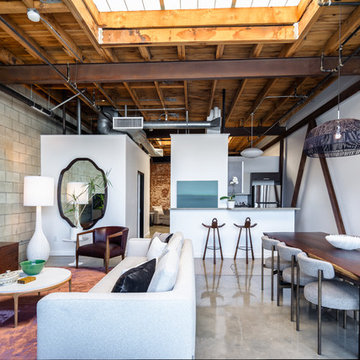
Photography: Karl Le | www.karlle.com
Industriell inredning av en matplats med öppen planlösning, med vita väggar, betonggolv och grått golv
Industriell inredning av en matplats med öppen planlösning, med vita väggar, betonggolv och grått golv
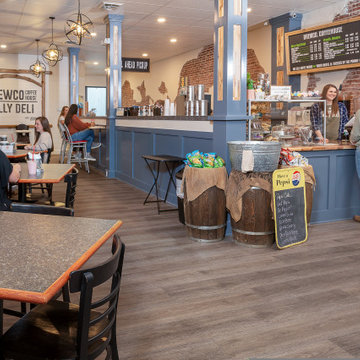
Ashford Signature from the Modin Rigid LVP Collection - Deep tones of gently weathered grey and brown. A modern look that still respects the timelessness of natural wood.
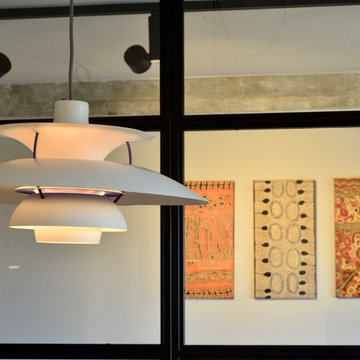
Comedor y cubo central que aloja en baño principal. Biombo de hierro y vidrio con hojas plegables que ayudan a independizar espacios.
Idéer för stora industriella matplatser med öppen planlösning, med vita väggar, betonggolv och grått golv
Idéer för stora industriella matplatser med öppen planlösning, med vita väggar, betonggolv och grått golv
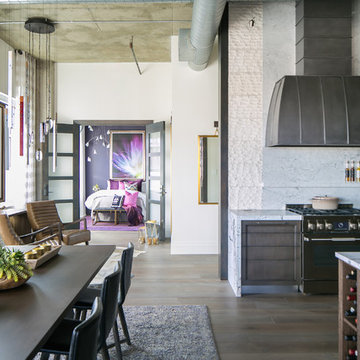
Ryan Garvin Photography, Robeson Design
Idéer för mellanstora industriella kök med matplatser, med vita väggar, mellanmörkt trägolv och grått golv
Idéer för mellanstora industriella kök med matplatser, med vita väggar, mellanmörkt trägolv och grått golv
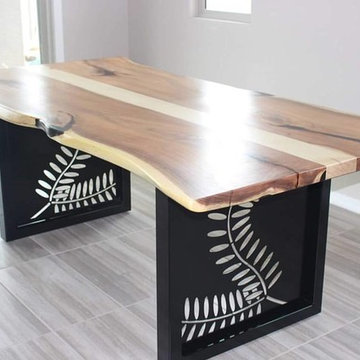
Idéer för mellanstora industriella matplatser med öppen planlösning, med grå väggar, klinkergolv i porslin och grått golv
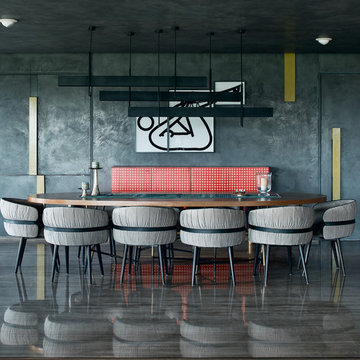
Meister Meister
Idéer för stora industriella matplatser, med grå väggar och grått golv
Idéer för stora industriella matplatser, med grå väggar och grått golv
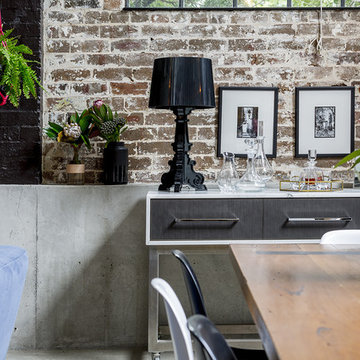
Inredning av en industriell mycket stor matplats med öppen planlösning, med betonggolv, en öppen vedspis, en spiselkrans i betong och grått golv
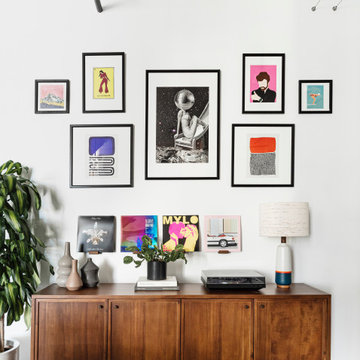
The music area in a sophisticated and fun “lived-in-luxe” loft home with a mix of contemporary, industrial, and midcentury-inspired furniture and decor. Bold, colorful art, a custom wine bar, and cocktail lounge make this welcoming home a place to party.
Interior design & styling by Parlour & Palm
Photos by Christopher Dibble
589 foton på industriell matplats, med grått golv
7
