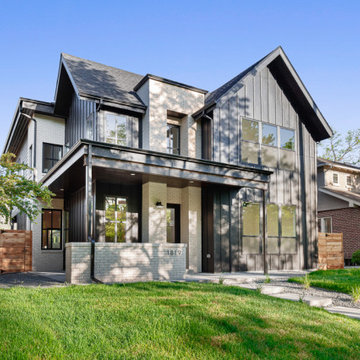71 foton på industriellt hus
Sortera efter:
Budget
Sortera efter:Populärt i dag
1 - 20 av 71 foton
Artikel 1 av 3

Inredning av ett industriellt stort beige hus, med två våningar, fiberplattor i betong, sadeltak och tak i metall

Inspiration för stora industriella flerfärgade hus, med tre eller fler plan, fiberplattor i betong och tak i shingel

Bild på ett mellanstort industriellt vitt hus, med två våningar, metallfasad, sadeltak och tak i metall
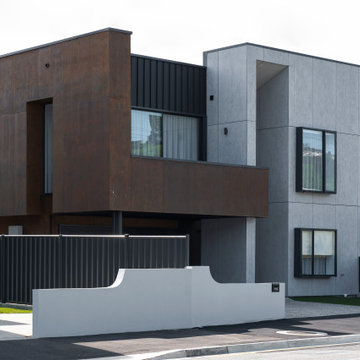
Inspiration för ett mellanstort industriellt svart hus, med två våningar, platt tak och tak i metall

Idéer för mellanstora industriella röda radhus, med tre eller fler plan, tegel och tak i metall

Inredning av ett industriellt litet grått hus, med allt i ett plan, metallfasad, platt tak och tak i metall
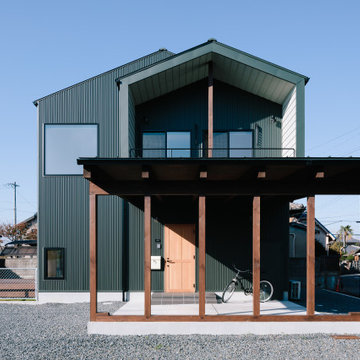
Exempel på ett litet industriellt grönt hus, med två våningar, metallfasad, sadeltak och tak i metall
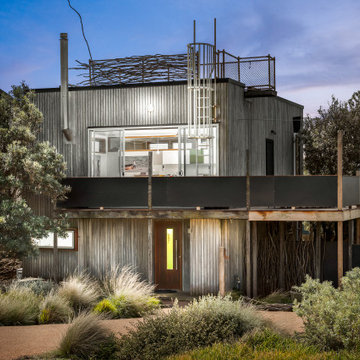
This wonderful property was architecturally designed and didn’t require a full renovation. However, the new owners wanted their weekender to feel like a home away from home, and to reflect their love of travel, while remaining true to the original design. Furniture selection was key in opening up the living space, with an extension to the front deck allowing for outdoor entertaining. More natural light was added to the space, the functionality was increased and overall, the personality was amped up to match that of this lovely family.

The brief for redesigning this oak-framed, three-bay garage was for a self-contained, fully equipped annex for a
couple that felt practical, yet distinctive and luxurious. The answer was to use one ’bay’ for the double bedroom with full wall height storage and
ensuite with a generous shower, and then use the other two bays for the open plan dining and living areas. The original wooden beams and oak
workspaces sit alongside cobalt blue walls and blinds with industrial style lighting and shelving.
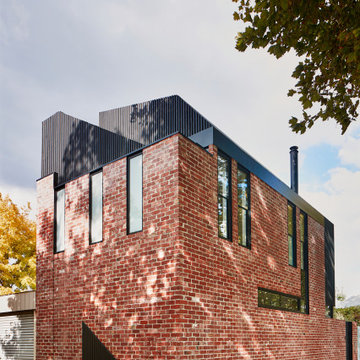
Contrast charred black timber battens with heritage brick and concealed roof deck!
Bild på ett stort industriellt svart radhus, med två våningar och tegel
Bild på ett stort industriellt svart radhus, med två våningar och tegel
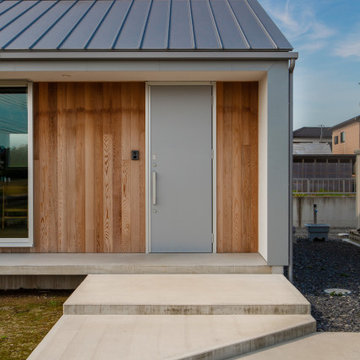
Foto på ett litet industriellt grått hus, med allt i ett plan, metallfasad, sadeltak och tak i metall

Highland House exterior
Idéer för att renovera ett mellanstort industriellt vitt hus, med två våningar, metallfasad, sadeltak och tak i metall
Idéer för att renovera ett mellanstort industriellt vitt hus, med två våningar, metallfasad, sadeltak och tak i metall

If quality is a necessity, comfort impresses and style excites you, then JACK offers the epitome of modern luxury living. The combination of singularly skilled architects, contemporary interior designers and quality builders will come together to create this elegant collection of superior inner city townhouses.
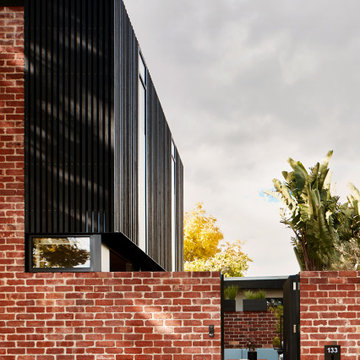
Contrast charred black timber battens with heritage brick
Inspiration för stora industriella svarta radhus, med två våningar och tegel
Inspiration för stora industriella svarta radhus, med två våningar och tegel
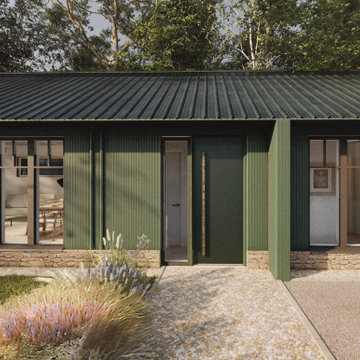
Inspiration för mellanstora industriella gröna hus, med allt i ett plan, sadeltak och tak i metall
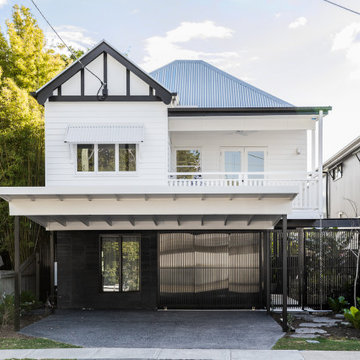
A beautifully renovated Queenslander home. The house has a striking contrasting black and white colour scheme, which updates the whole appeal of the house. The garden is modern and minimal and creates a sense of peace.

Inredning av ett industriellt litet grått hus, med allt i ett plan, metallfasad, sadeltak och tak i metall
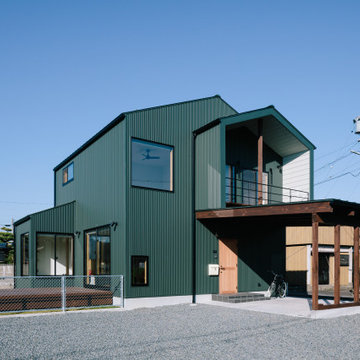
Idéer för ett litet industriellt grönt hus, med två våningar, metallfasad, sadeltak och tak i metall
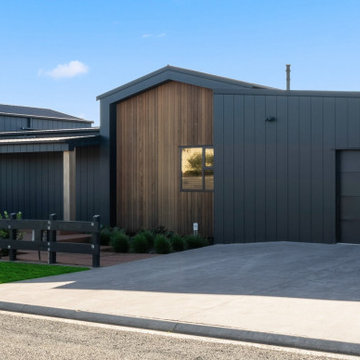
BGC Stratum™ and cedar clad the exterior, and the COLORSTEEL® roof in matte Flaxpod hits a stylish note.
Idéer för att renovera ett stort industriellt flerfärgat hus, med allt i ett plan och blandad fasad
Idéer för att renovera ett stort industriellt flerfärgat hus, med allt i ett plan och blandad fasad
71 foton på industriellt hus
1
