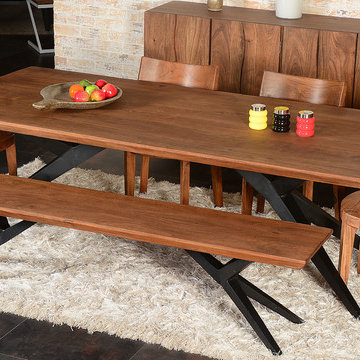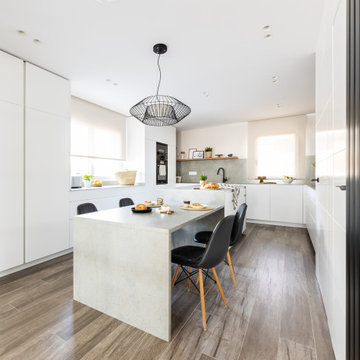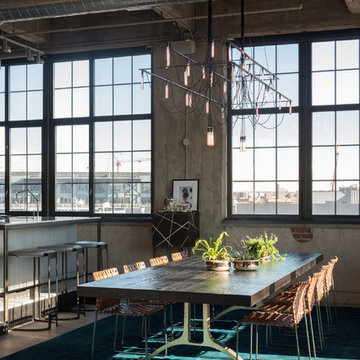924 foton på industriellt kök med matplats
Sortera efter:
Budget
Sortera efter:Populärt i dag
41 - 60 av 924 foton
Artikel 1 av 3
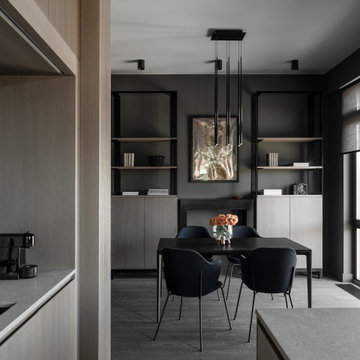
Idéer för ett stort industriellt kök med matplats, med grå väggar, mellanmörkt trägolv och grått golv
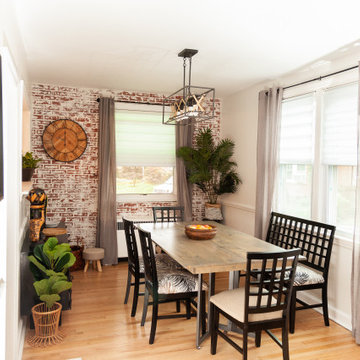
Check out more about this project on our website at www.abodeaboveinteriors.com/!
Industriell inredning av ett mellanstort kök med matplats, med vita väggar, mellanmörkt trägolv och orange golv
Industriell inredning av ett mellanstort kök med matplats, med vita väggar, mellanmörkt trägolv och orange golv
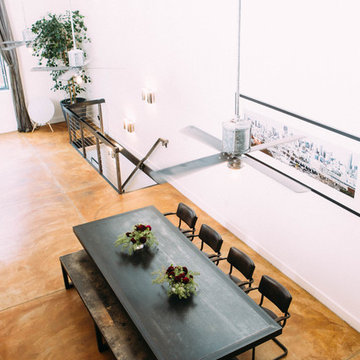
Ashley Batz
Idéer för att renovera ett stort industriellt kök med matplats, med betonggolv och vita väggar
Idéer för att renovera ett stort industriellt kök med matplats, med betonggolv och vita väggar
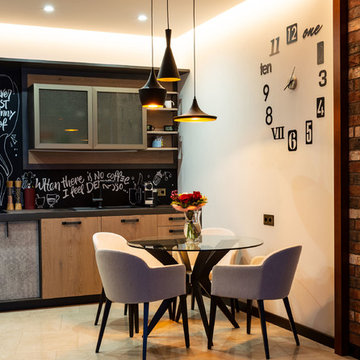
Фотограф Александр Камачкин
Idéer för ett litet industriellt kök med matplats, med vita väggar och beiget golv
Idéer för ett litet industriellt kök med matplats, med vita väggar och beiget golv
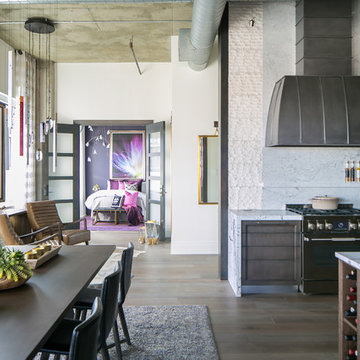
Denver Loft Style Condo Space... 13' exposed concrete ceilings add to the spacious feeling of this 2,000-sq.ft. condo in downtown Denver. The open concept space is desirable for casual urban living... but, it has its challenges when coming to design. When you can see the Entry Lounge, Dining Room, Kitchen, Guest Bedroom and Living room all at the same time you want to make good cohesive choices in your furniture, fixtures and finishes. San Diego based Interior Designer, Rebecca Robeson took the challenge head on! Rebecca’s vision for the project was to address each area and its functional aspects while creating visual continuity from room to room. For starters, Rebecca eliminated the numerous flooring materials in the current space and ran 8' hardwood plank flooring throughout substituting similar wood looking tile in the Bathrooms. The 6'8" French doors were replaced with 8’ solid wood doors with frosted glass horizontal inlays. Rocky Mountain door handles and hinges added a rich quality to all the doors creating continuity, even in the smallest details.
Rebecca kept her paint color selection at a minimum with the exception of accent color walls in Guest Bedrooms.
She added 8” tall baseboards throughout and had them painted Simply White by Benjamin Moore.
This view of the Entry Lounge, Guest Bedroom, Kitchen and Dining room convey the artful choices Rebecca made with her color pallet, textures, furniture pieces and light fixtures. Well thought out, the bold purple accent wall in the Guest Bedroom combines well with the overall neutral palette in the main living spaces.
Black Whale Lighting
Rugs - Aja, LaJolla
Earthwood Custom Remodeling, Inc.
Exquisite Kitchen Design
Rocky Mountain Hardware
Tech Lighting - Black Whale Lighting
Photos by Ryan Garvin Photography
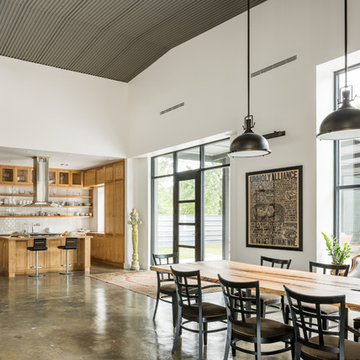
This project encompasses the renovation of two aging metal warehouses located on an acre just North of the 610 loop. The larger warehouse, previously an auto body shop, measures 6000 square feet and will contain a residence, art studio, and garage. A light well puncturing the middle of the main residence brightens the core of the deep building. The over-sized roof opening washes light down three masonry walls that define the light well and divide the public and private realms of the residence. The interior of the light well is conceived as a serene place of reflection while providing ample natural light into the Master Bedroom. Large windows infill the previous garage door openings and are shaded by a generous steel canopy as well as a new evergreen tree court to the west. Adjacent, a 1200 sf building is reconfigured for a guest or visiting artist residence and studio with a shared outdoor patio for entertaining. Photo by Peter Molick, Art by Karin Broker
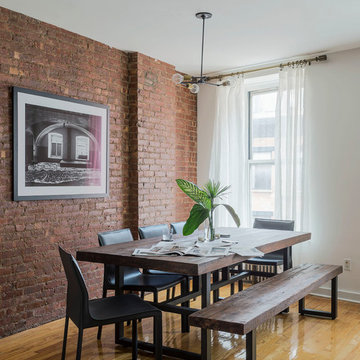
Idéer för ett mellanstort industriellt kök med matplats, med vita väggar och mellanmörkt trägolv
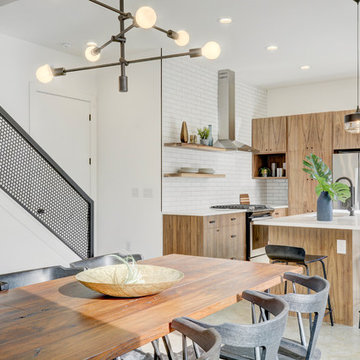
Meredith Tankersley
Industriell inredning av ett kök med matplats, med vita väggar, betonggolv och grått golv
Industriell inredning av ett kök med matplats, med vita väggar, betonggolv och grått golv
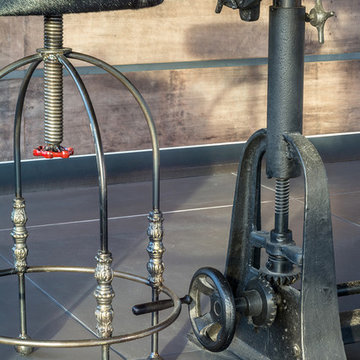
gorgeous details of this adjustable height dining table and hide on hair bar stool.
Photo by Gerard Garcia @gerardgarcia
Inspiration för små industriella kök med matplatser, med betonggolv och grått golv
Inspiration för små industriella kök med matplatser, med betonggolv och grått golv
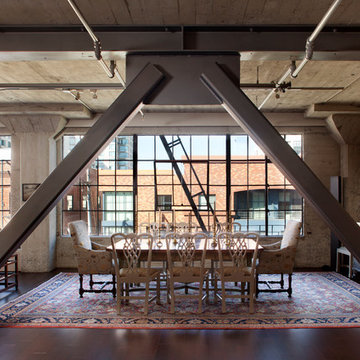
Modern interiors were inserted within the existing industrial space, creating a space for casual living and entertaining friends.
Photographer: Paul Dyer
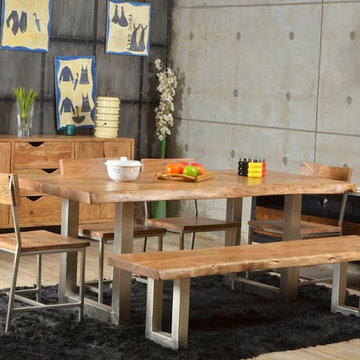
You’ve come to expect the best in quality and style from Sierra Living Concepts; this rustic contemporary large live edge dining table certainly combines both in a big way.
Organic modern rooms are about natural materials, unique textures, sleek clean lines, and in the dining room you can’t go wrong with this fabulous dining table. Inspired by the feisty industrial movement of the early 20th-century worktable our contemporary organic dining table provides a bold backdrop for entertaining.
The iron base is all about modern/contemporary styling and supports a top made of solid exotic Indian Acacia wood, known for its unique grain and rich color.
Like all natural rustic furniture each piece will have cracks that may widen over time, this is called checking and is highly prized in the world of rustic furniture and buildings. This is a natural occurrence and will not in any way affect the structural integrity of the piece. The wood for your piece has been expertly seasoned in a long slow process which helps control and maintain even moisture levels giving you a superior product.
You may see Acacia wood used outdoors but this piece has been made for indoor use only. This table is very easy to care for, simply wipe the piece with a clean cloth after unpacking to help achieve its natural appearance. You may use an application of beeswax or brie wax when you wish to rejuvenate your piece.
Dining table for 6 people.
Special Features
• Iron Base Support
• 3’’ Solid Slab Acacia Wood (raw)
• Acrylic Based Two Component Lacquer (Hardener + Base)
• Easy Care
• Dimensions: 82'' L x 38'' W x 30'' H
• Reddish brown with honey tones Finish
• Some simple assembly required
• Environmentally friendly
• Hand Finished
• Will accommodate 6 people
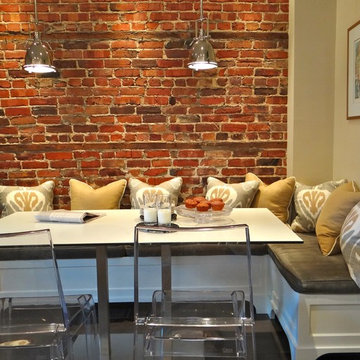
Inredning av ett industriellt mellanstort kök med matplats, med beige väggar och betonggolv
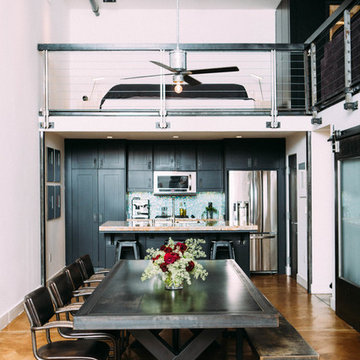
Ashley Batz
Idéer för stora industriella kök med matplatser, med betonggolv och vita väggar
Idéer för stora industriella kök med matplatser, med betonggolv och vita väggar
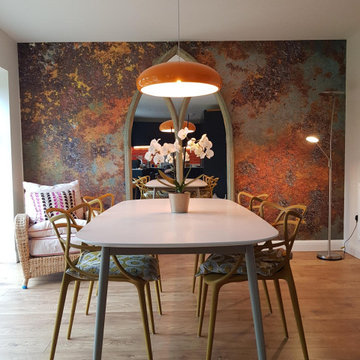
Be inspired by this dining room decor that turns any dull wall into a stunning feature wall.
Idéer för mellanstora industriella kök med matplatser, med bruna väggar
Idéer för mellanstora industriella kök med matplatser, med bruna väggar
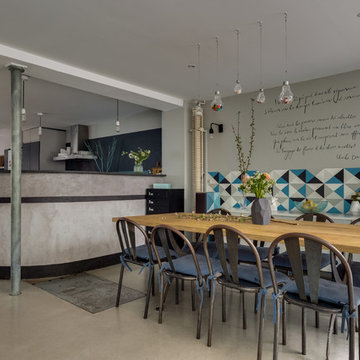
Exempel på ett industriellt kök med matplats, med grå väggar, betonggolv och grått golv
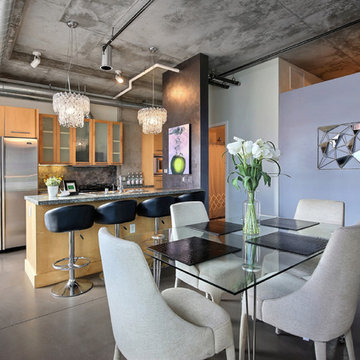
Tahvory Bunting
Inspiration för ett industriellt kök med matplats, med betonggolv och lila väggar
Inspiration för ett industriellt kök med matplats, med betonggolv och lila väggar
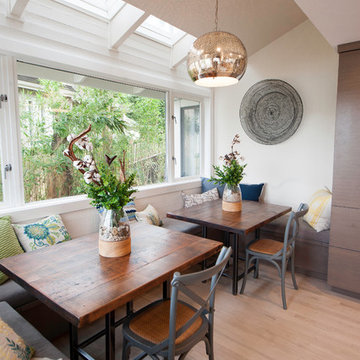
Midcentury modern home on Lake Sammamish. We used mixed materials and styles to add interest to this bright space. The built-in kitchen nook with custom tables is a regular meeting place for dinners and games for this family of five.
924 foton på industriellt kök med matplats
3
