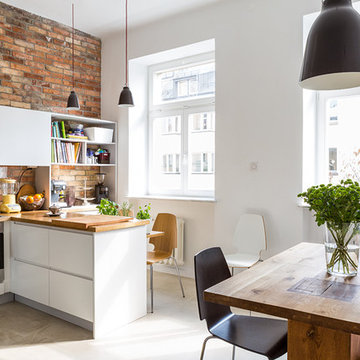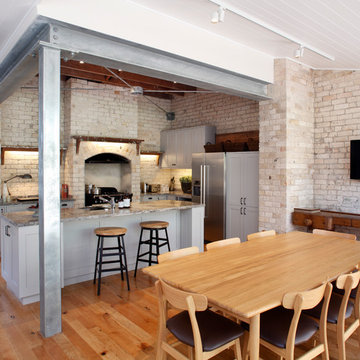923 foton på industriellt kök med matplats
Sortera efter:
Budget
Sortera efter:Populärt i dag
61 - 80 av 923 foton
Artikel 1 av 3
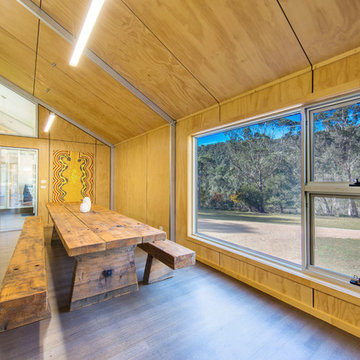
Simon Dallinger
Idéer för att renovera ett mellanstort industriellt kök med matplats, med bruna väggar och mellanmörkt trägolv
Idéer för att renovera ett mellanstort industriellt kök med matplats, med bruna väggar och mellanmörkt trägolv

Зона столовой отделена от гостиной перегородкой из ржавых швеллеров, которая является опорой для брутального обеденного стола со столешницей из массива карагача с необработанными краями. Стулья вокруг стола относятся к эпохе европейского минимализма 70-х годов 20 века. Были перетянуты кожей коньячного цвета под стиль дивана изготовленного на заказ. Дровяной камин, обшитый керамогранитом с текстурой ржавого металла, примыкает к исторической белоснежной печи, обращенной в зону гостиной. Кухня зонирована от зоны столовой островом с барной столешницей. Подножье бара, сформировавшееся стихийно в результате неверно в полу выведенных водорозеток, было решено превратить в ступеньку, которая является излюбленным местом детей - на ней очень удобно сидеть в маленьком возрасте. Полы гостиной выложены из массива карагача тонированного в черный цвет.
Фасады кухни выполнены в отделке микроцементом, который отлично сочетается по цветовой гамме отдельной ТВ-зоной на серой мраморной панели и другими монохромными элементами интерьера.
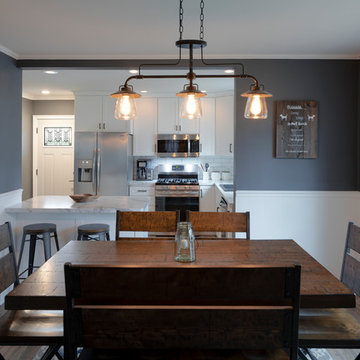
Bild på ett stort industriellt kök med matplats, med mellanmörkt trägolv och brunt golv
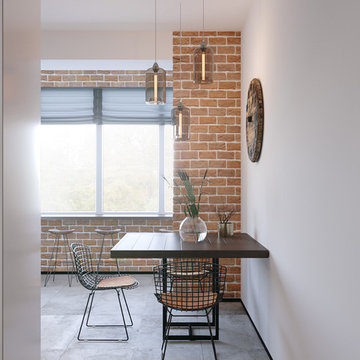
Modern studio apartment for the young girl.
Idéer för små industriella kök med matplatser, med klinkergolv i keramik, grått golv och vita väggar
Idéer för små industriella kök med matplatser, med klinkergolv i keramik, grått golv och vita väggar
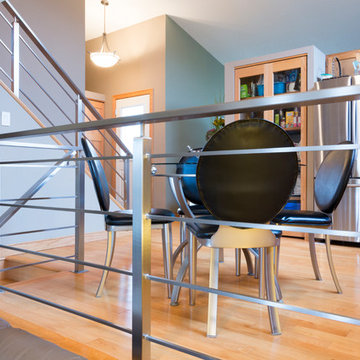
Idéer för små industriella kök med matplatser, med grå väggar, ljust trägolv och beiget golv

Idéer för ett mellanstort industriellt kök med matplats, med vita väggar, mörkt trägolv, brunt golv, en öppen hörnspis och en spiselkrans i sten
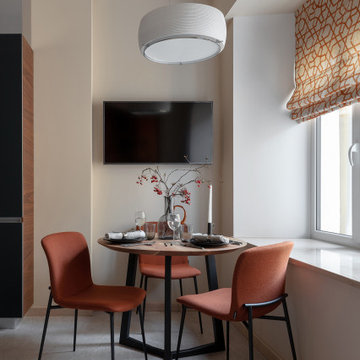
Idéer för ett litet industriellt kök med matplats, med beige väggar, klinkergolv i porslin och grått golv
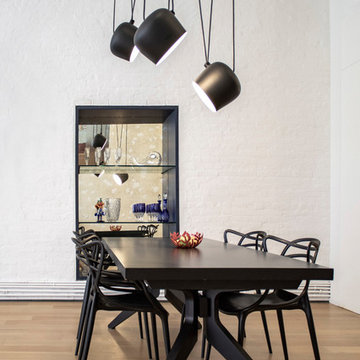
photos by Pedro Marti
This large light-filled open loft in the Tribeca neighborhood of New York City was purchased by a growing family to make into their family home. The loft, previously a lighting showroom, had been converted for residential use with the standard amenities but was entirely open and therefore needed to be reconfigured. One of the best attributes of this particular loft is its extremely large windows situated on all four sides due to the locations of neighboring buildings. This unusual condition allowed much of the rear of the space to be divided into 3 bedrooms/3 bathrooms, all of which had ample windows. The kitchen and the utilities were moved to the center of the space as they did not require as much natural lighting, leaving the entire front of the loft as an open dining/living area. The overall space was given a more modern feel while emphasizing it’s industrial character. The original tin ceiling was preserved throughout the loft with all new lighting run in orderly conduit beneath it, much of which is exposed light bulbs. In a play on the ceiling material the main wall opposite the kitchen was clad in unfinished, distressed tin panels creating a focal point in the home. Traditional baseboards and door casings were thrown out in lieu of blackened steel angle throughout the loft. Blackened steel was also used in combination with glass panels to create an enclosure for the office at the end of the main corridor; this allowed the light from the large window in the office to pass though while creating a private yet open space to work. The master suite features a large open bath with a sculptural freestanding tub all clad in a serene beige tile that has the feel of concrete. The kids bath is a fun play of large cobalt blue hexagon tile on the floor and rear wall of the tub juxtaposed with a bright white subway tile on the remaining walls. The kitchen features a long wall of floor to ceiling white and navy cabinetry with an adjacent 15 foot island of which half is a table for casual dining. Other interesting features of the loft are the industrial ladder up to the small elevated play area in the living room, the navy cabinetry and antique mirror clad dining niche, and the wallpapered powder room with antique mirror and blackened steel accessories.
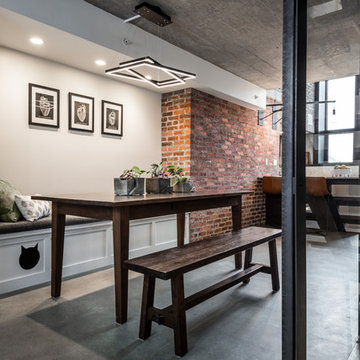
Photos by Andrew Giammarco Photography.
Industriell inredning av ett litet kök med matplats, med vita väggar och betonggolv
Industriell inredning av ett litet kök med matplats, med vita väggar och betonggolv
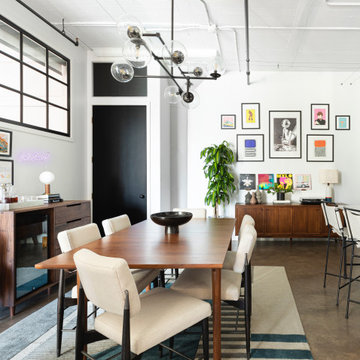
The dining room/bar area in a sophisticated and fun “lived-in-luxe” loft home with a mix of contemporary, industrial, and midcentury-inspired furniture and decor. Bold, colorful art, a custom wine bar, and cocktail lounge make this welcoming home a place to party.
Interior design & styling by Parlour & Palm
Photos by Christopher Dibble
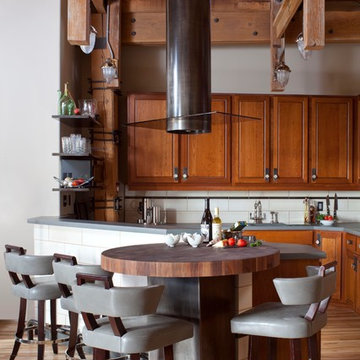
Emily Minton Redfield
Foto på ett mellanstort industriellt kök med matplats, med beige väggar och ljust trägolv
Foto på ett mellanstort industriellt kök med matplats, med beige väggar och ljust trägolv
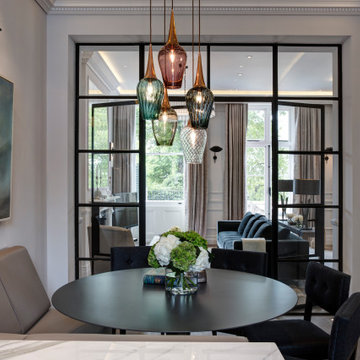
Foto på ett litet industriellt kök med matplats, med vita väggar, mellanmörkt trägolv och brunt golv
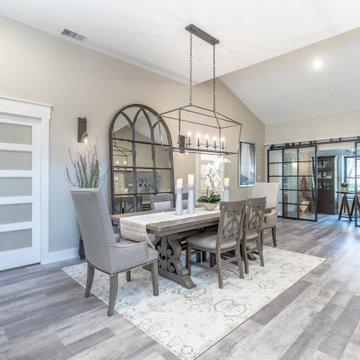
Open dining area is grounded with an area rug and a large mirror and flanked by pocket doors with frosted glass. Black metal sliding doors serve to delineate the office.
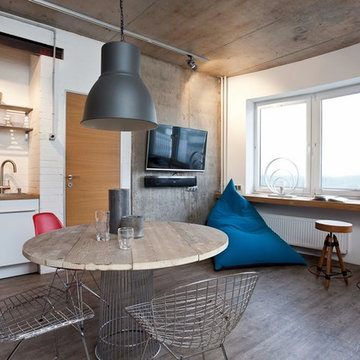
Вместо штор повесили жалюзи, во-первых, из-за рабочего места обычные не подошли, во-вторых, хотелось оставить максимальный акцент на виде из окна.
Фотограф Евгений Кулибаба
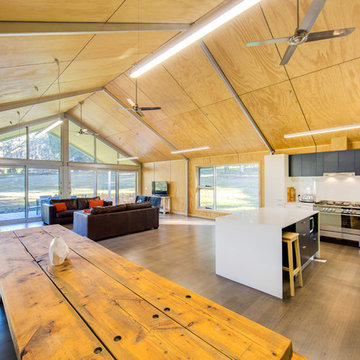
Simon Dallinger
Inspiration för ett mellanstort industriellt kök med matplats, med bruna väggar och mellanmörkt trägolv
Inspiration för ett mellanstort industriellt kök med matplats, med bruna väggar och mellanmörkt trägolv
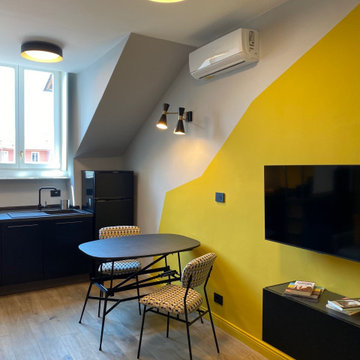
La zona pranzo ha preso il posto della vecchia cucina con un tavolo degli anni '70 acquistato in un mercatino dell'usato e modificato nel piano dietro mio disegno. Le sedie ordinate su internet sono state sfoderate e rivestite in un tessuto anni '60 in abbinamento con i cuscini del divano. Sulla parete una decorazione irregolare in giallo senape e luci nere in stile industrial accompagnate dalle plafoniere nella stessa finitura. La stanza è stata condizionata oltre che collegata in "casa connessa" con il sistema Living by Ticino. A definire il tutto un parquet prefinito, invecchiato e decapato flottante sovrapposto al vecchio pavimento che non è stato smantellato.
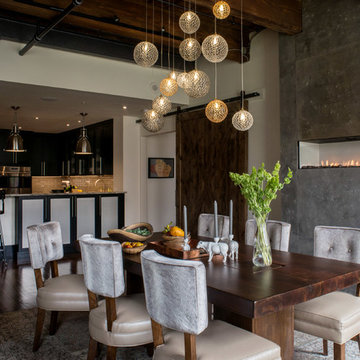
Andrea Cipriani Mecchi
Exempel på ett industriellt kök med matplats, med vita väggar, en spiselkrans i betong och en bred öppen spis
Exempel på ett industriellt kök med matplats, med vita väggar, en spiselkrans i betong och en bred öppen spis
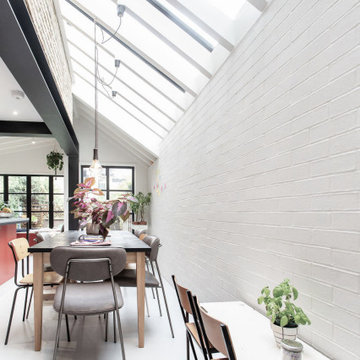
Foto på ett mellanstort industriellt kök med matplats, med metallisk väggfärg, betonggolv och vitt golv
923 foton på industriellt kök med matplats
4
