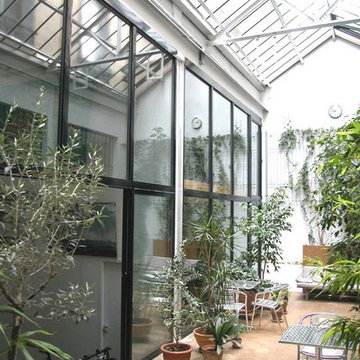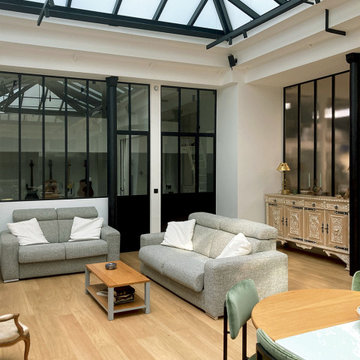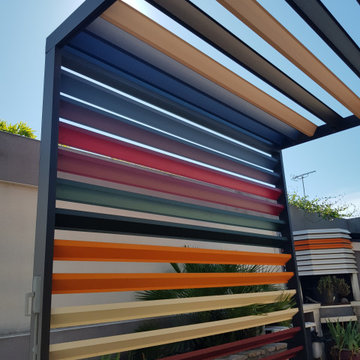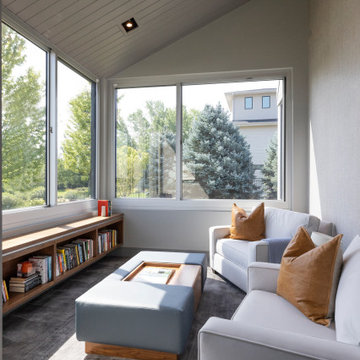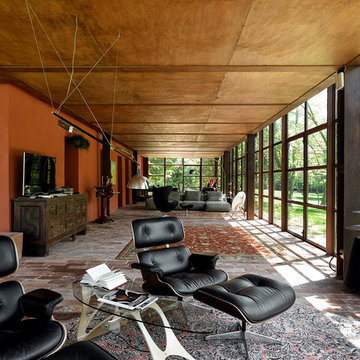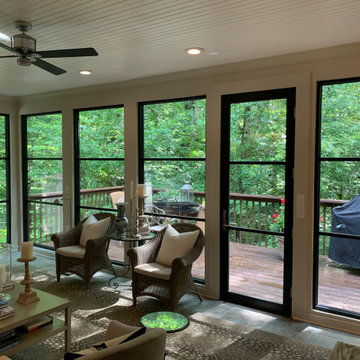705 foton på industriellt uterum
Sortera efter:
Budget
Sortera efter:Populärt i dag
21 - 40 av 705 foton
Artikel 1 av 2
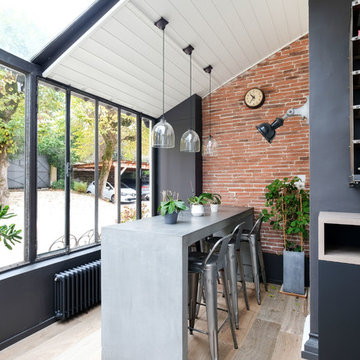
Jérôme Pantalacci
Inspiration för ett industriellt uterum, med mellanmörkt trägolv och tak
Inspiration för ett industriellt uterum, med mellanmörkt trägolv och tak
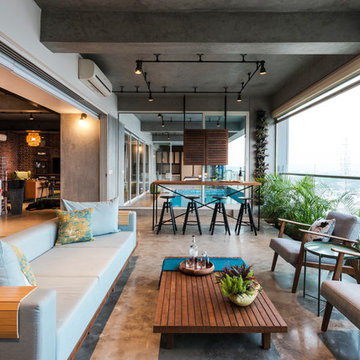
Sebastian Zachariah & Ira Gosalia ( Photographix)
Idéer för ett industriellt uterum, med betonggolv, tak och grått golv
Idéer för ett industriellt uterum, med betonggolv, tak och grått golv
Hitta den rätta lokala yrkespersonen för ditt projekt
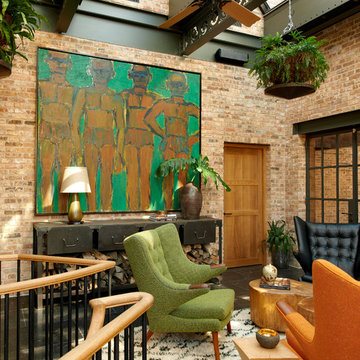
Photo credit: Tony Soluri
Architect: Lieberbach & Graham
Landscape: Craig Bergmann
Industriell inredning av ett uterum, med glastak
Industriell inredning av ett uterum, med glastak
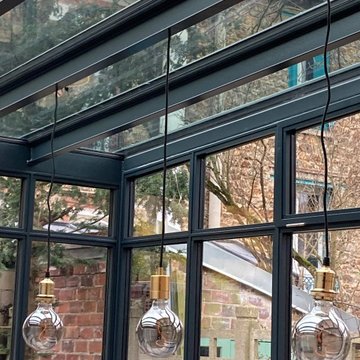
Création d'une véranda de 10m2 et d'une grande lucarne en toiture sur une petite maison remarquable et protégée en coeur de ville (Surélévations interdites)
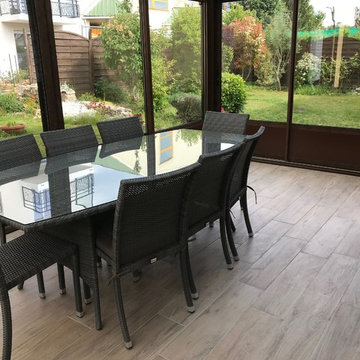
Bild på ett mellanstort industriellt uterum, med klinkergolv i keramik, glastak och beiget golv
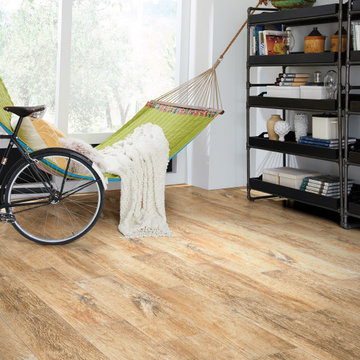
Channel Plank Tile by Shaw BelTerra
Color: Brandy
Shape Rectangle
Exempel på ett mellanstort industriellt uterum, med klinkergolv i porslin och beiget golv
Exempel på ett mellanstort industriellt uterum, med klinkergolv i porslin och beiget golv
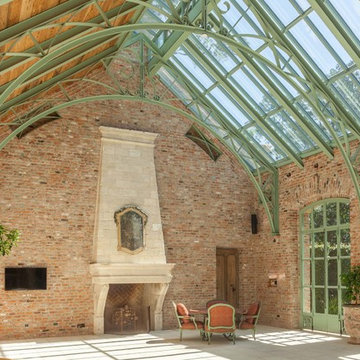
Benjamin Hill Photography
Inredning av ett industriellt stort uterum, med betonggolv, en standard öppen spis, en spiselkrans i sten och glastak
Inredning av ett industriellt stort uterum, med betonggolv, en standard öppen spis, en spiselkrans i sten och glastak

The spacious sunroom is a serene retreat with its panoramic views of the rural landscape through walls of Marvin windows. A striking brick herringbone pattern floor adds timeless charm, while a see-through gas fireplace creates a cozy focal point, perfect for all seasons. Above the mantel, a black-painted beadboard feature wall adds depth and character, enhancing the room's inviting ambiance. With its seamless blend of rustic and contemporary elements, this sunroom is a tranquil haven for relaxation and contemplation.
Martin Bros. Contracting, Inc., General Contractor; Helman Sechrist Architecture, Architect; JJ Osterloo Design, Designer; Photography by Marie Kinney.
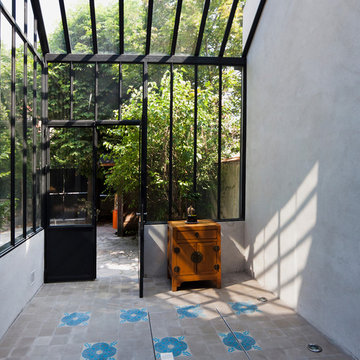
un jardin d'hiver une pièce supplémentaire de la maison, entre dehors et dedans.... avec trappe pour accès à la cave à vin
arno fougeres
Inredning av ett industriellt mellanstort uterum, med klinkergolv i keramik och glastak
Inredning av ett industriellt mellanstort uterum, med klinkergolv i keramik och glastak
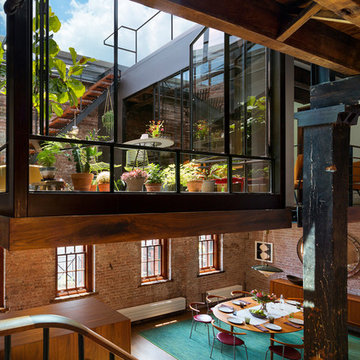
In Manhattan’s landmarked Tribeca North, the top floor and roof of an 1884 warehouse are reconceived as a warm and welcoming residence with a fluid connection to the outdoor environment. A relocated mezzanine features a sunken court yard with a retractable glass roof and connects to the new green roof garden above. Embracing the building’s industrial past, a visual discourse between new and old is devised through insertions of modern materials along with restored or reclaimed materials.
Photography: Albert Vecerka-Esto
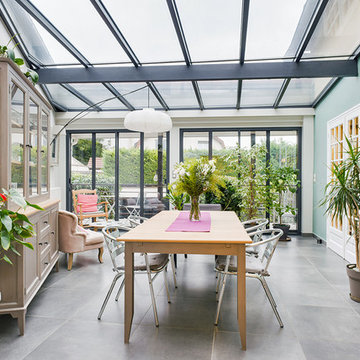
Une ancienne Véranda en polycarbonate a été remplacée par une nouvelle toiture et façade en verrières traditionnelles avec l'accord de l'urbanisme, garantissant ainsi l'isolation thermique & phonique, devenant un véritable jardin d'hiver baigné de lumière.
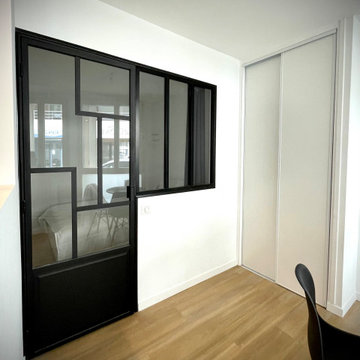
Idéer för att renovera ett mellanstort industriellt uterum, med ljust trägolv, tak och brunt golv
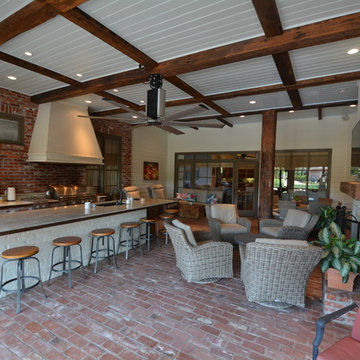
Inredning av ett industriellt stort uterum, med tegelgolv, en standard öppen spis, en spiselkrans i gips och tak
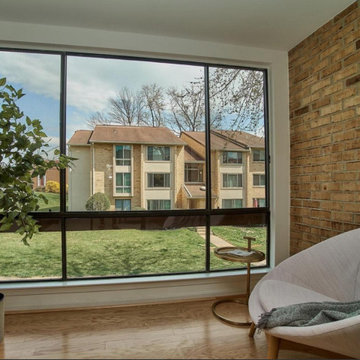
Bild på ett mellanstort industriellt uterum, med mellanmörkt trägolv, tak och brunt golv
705 foton på industriellt uterum
2
