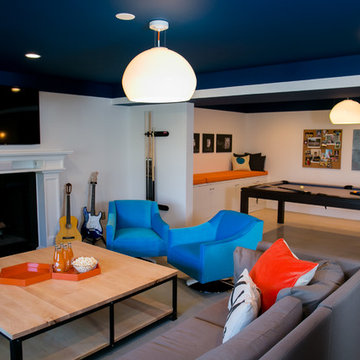5 220 foton på källare, med beiget golv
Sortera efter:
Budget
Sortera efter:Populärt i dag
1 - 20 av 5 220 foton
Artikel 1 av 2

This full basement renovation included adding a mudroom area, media room, a bedroom, a full bathroom, a game room, a kitchen, a gym and a beautiful custom wine cellar. Our clients are a family that is growing, and with a new baby, they wanted a comfortable place for family to stay when they visited, as well as space to spend time themselves. They also wanted an area that was easy to access from the pool for entertaining, grabbing snacks and using a new full pool bath.We never treat a basement as a second-class area of the house. Wood beams, customized details, moldings, built-ins, beadboard and wainscoting give the lower level main-floor style. There’s just as much custom millwork as you’d see in the formal spaces upstairs. We’re especially proud of the wine cellar, the media built-ins, the customized details on the island, the custom cubbies in the mudroom and the relaxing flow throughout the entire space.
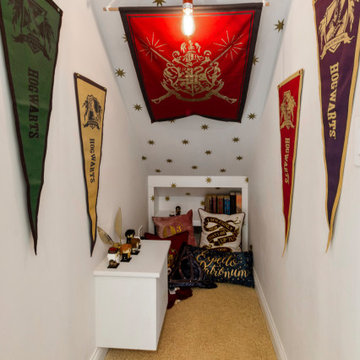
Today’s basements are much more than dark, dingy spaces or rec rooms of years ago. Because homeowners are spending more time in them, basements have evolved into lower-levels with distinctive spaces, complete with stone and marble fireplaces, sitting areas, coffee and wine bars, home theaters, over sized guest suites and bathrooms that rival some of the most luxurious resort accommodations.
Gracing the lakeshore of Lake Beulah, this homes lower-level presents a beautiful opening to the deck and offers dynamic lake views. To take advantage of the home’s placement, the homeowner wanted to enhance the lower-level and provide a more rustic feel to match the home’s main level, while making the space more functional for boating equipment and easy access to the pier and lakefront.
Jeff Auberger designed a seating area to transform into a theater room with a touch of a button. A hidden screen descends from the ceiling, offering a perfect place to relax after a day on the lake. Our team worked with a local company that supplies reclaimed barn board to add to the decor and finish off the new space. Using salvaged wood from a corn crib located in nearby Delavan, Jeff designed a charming area near the patio door that features two closets behind sliding barn doors and a bench nestled between the closets, providing an ideal spot to hang wet towels and store flip flops after a day of boating. The reclaimed barn board was also incorporated into built-in shelving alongside the fireplace and an accent wall in the updated kitchenette.
Lastly the children in this home are fans of the Harry Potter book series, so naturally, there was a Harry Potter themed cupboard under the stairs created. This cozy reading nook features Hogwartz banners and wizarding wands that would amaze any fan of the book series.

Exempel på en mycket stor lantlig källare utan fönster, med grå väggar, laminatgolv och beiget golv
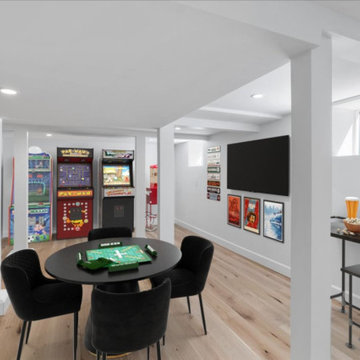
A transformed basement can now be used as a game room, storage area, or teenage hang out, the uses for this space are now endless.
Bild på en stor funkis källare, med ett spelrum, vita väggar, ljust trägolv och beiget golv
Bild på en stor funkis källare, med ett spelrum, vita väggar, ljust trägolv och beiget golv
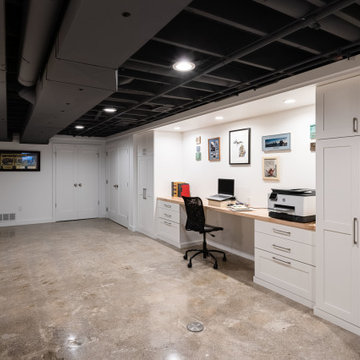
Polished concrete basement floors with open painted ceilings. Built-in desk. Design and construction by Meadowlark Design + Build in Ann Arbor, Michigan. Professional photography by Sean Carter.

This contemporary rustic basement remodel transformed an unused part of the home into completely cozy, yet stylish, living, play, and work space for a young family. Starting with an elegant spiral staircase leading down to a multi-functional garden level basement. The living room set up serves as a gathering space for the family separate from the main level to allow for uninhibited entertainment and privacy. The floating shelves and gorgeous shiplap accent wall makes this room feel much more elegant than just a TV room. With plenty of storage for the entire family, adjacent from the TV room is an additional reading nook, including built-in custom shelving for optimal storage with contemporary design.
Photo by Mark Quentin / StudioQphoto.com

Bob Narod
Exempel på en klassisk källare ovan mark, med beige väggar och beiget golv
Exempel på en klassisk källare ovan mark, med beige väggar och beiget golv

Jason Cook
Exempel på en klassisk källare, med beige väggar, ljust trägolv och beiget golv
Exempel på en klassisk källare, med beige väggar, ljust trägolv och beiget golv
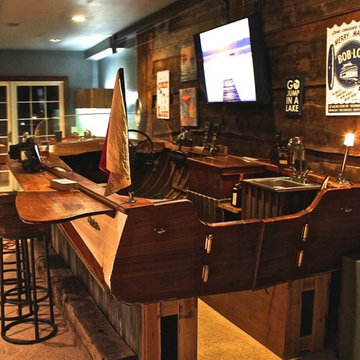
Inspiration för en mycket stor rustik källare utan fönster, med grå väggar, heltäckningsmatta och beiget golv

Idéer för lantliga källare utan ingång, med beige väggar, heltäckningsmatta och beiget golv
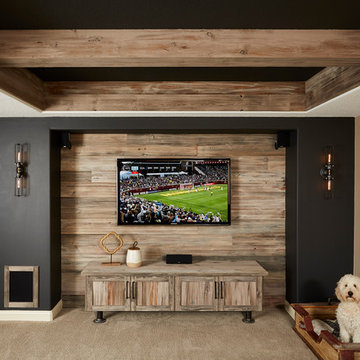
A cozy home theater for movie nights and relaxing fireplace lounge space are perfect places to spend time with family and friends.
Exempel på en mellanstor klassisk källare ovan mark, med beige väggar, heltäckningsmatta, en standard öppen spis och beiget golv
Exempel på en mellanstor klassisk källare ovan mark, med beige väggar, heltäckningsmatta, en standard öppen spis och beiget golv
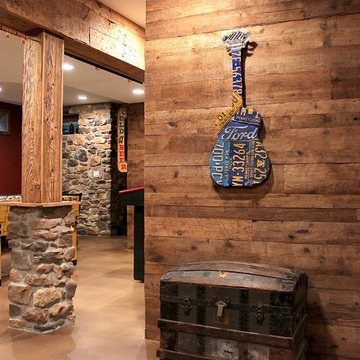
Inredning av en rustik mellanstor källare utan fönster, med bruna väggar, betonggolv och beiget golv
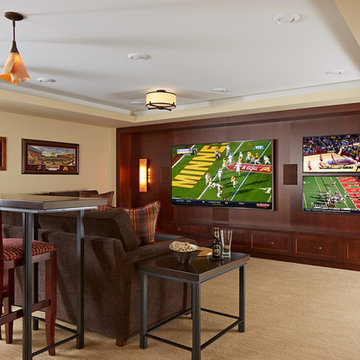
MA Peterson took an old concrete basement and turned it into a space filled with excitement and beauty. It started by relocating most of the mechanicals and appliances, and lowering the floor to add radiant heat in a new concrete slab. Next, a central wall was removed to open the space for a large family room and a steel beam was added for structural support. We filled in an old fireplace as well as old windows and added a larger window to allow natural light to pour in.
The Hubbardton Forge pendants in the family room are made of cork and are suspended over a custom-made stadium table, which was finished with four custom made barstools, complete with custom upholstery fabric for the seats and the U of M logo laser-inscribed into the backrest.
With a TV wall complete with three televisions for watching multiple games at once, a professional sound and light system, you can’t miss any play in this entertainment space!
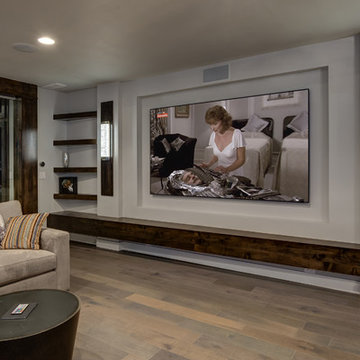
©Finished Basement Company
Inspiration för en stor vintage källare utan ingång, med grå väggar, mellanmörkt trägolv och beiget golv
Inspiration för en stor vintage källare utan ingång, med grå väggar, mellanmörkt trägolv och beiget golv

Spacecrafting
Inspiration för en stor rustik källare utan fönster, med beige väggar, beiget golv och ljust trägolv
Inspiration för en stor rustik källare utan fönster, med beige väggar, beiget golv och ljust trägolv
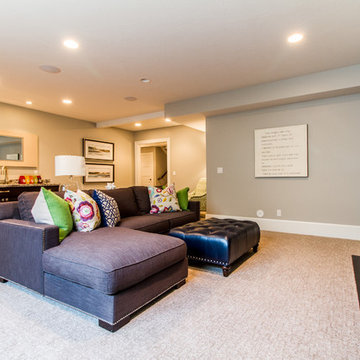
A craftsman basement featuring a brown nail-head sofa and a nail-head leather ottoman. The basement features gray/beige walls, patterned carpet, a wetbar and a rustic fireplace.
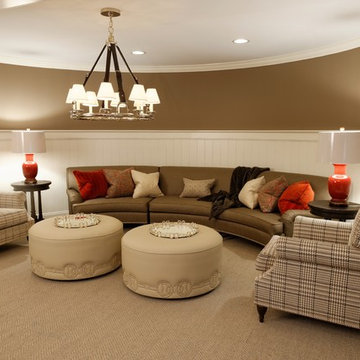
Jason Miller, Pixelate, LTD
Exempel på en stor lantlig källare utan ingång, med bruna väggar, heltäckningsmatta, en standard öppen spis, en spiselkrans i sten och beiget golv
Exempel på en stor lantlig källare utan ingång, med bruna väggar, heltäckningsmatta, en standard öppen spis, en spiselkrans i sten och beiget golv
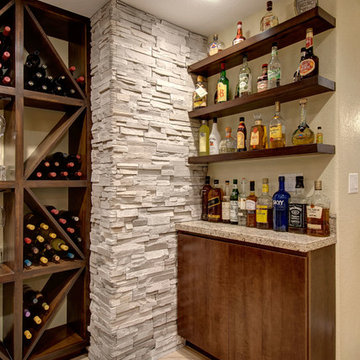
Floating shelves add storage for liquor bottles and barware. ©Finished Basement Company
Foto på en stor vintage källare utan ingång, med beige väggar, beiget golv och marmorgolv
Foto på en stor vintage källare utan ingång, med beige väggar, beiget golv och marmorgolv
5 220 foton på källare, med beiget golv
1

