350 foton på källare
Sortera efter:
Budget
Sortera efter:Populärt i dag
141 - 160 av 350 foton
Artikel 1 av 2
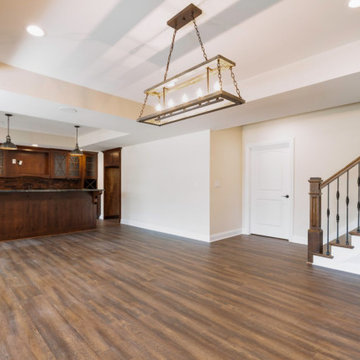
Inspiration för rustika källare ovan mark, med en hemmabar, mellanmörkt trägolv och brunt golv
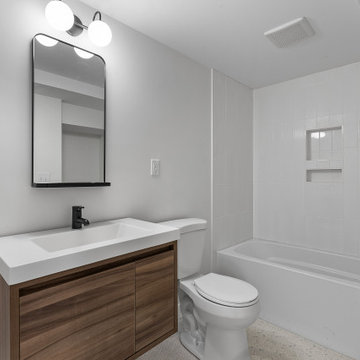
Exempel på en stor klassisk källare utan fönster, med ett spelrum, vita väggar, heltäckningsmatta och grått golv
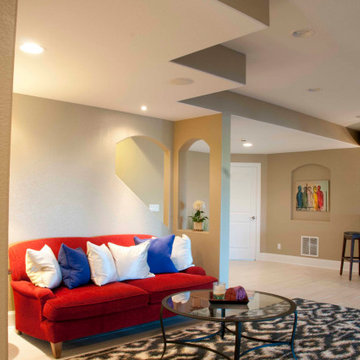
This basement is a multiple use award winning space with two wings... there is a full guest suite with a large walk-in closet and its own full five piece bath with a free standing soaking tub. There is common space with an extraordinary custom wet bar and seating adjoining the walk-out patio door leading to the pool. Down the short wide corridor It also includes a full large size yoga studio with a fireplace and custom built-in storage. Across the corridor, there is changing room with bath room for showering for their guests. The owners call it their retreat!
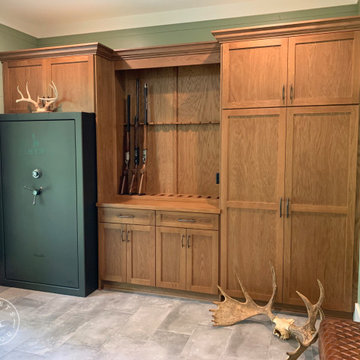
Idéer för mellanstora vintage källare ovan mark, med ett spelrum, gröna väggar, klinkergolv i keramik och grått golv
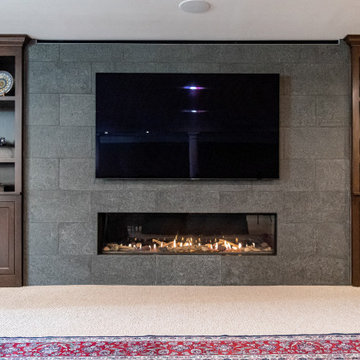
Idéer för mycket stora vintage källare ovan mark, med en hemmabar, beige väggar, heltäckningsmatta, en standard öppen spis, en spiselkrans i trä och beiget golv
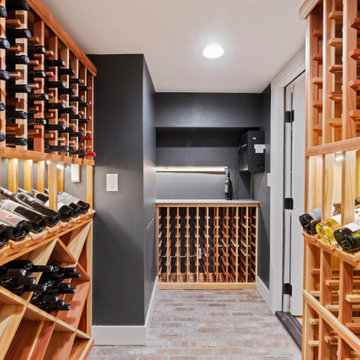
Remodeling an existing 1940s basement is a challenging! We started off with reframing and rough-in to open up the living space, to create a new wine cellar room, and bump-out for the new gas fireplace. The drywall was given a Level 5 smooth finish to provide a modern aesthetic. We then installed all the finishes from the brick fireplace and cellar floor, to the built-in cabinets and custom wine cellar racks. This project turned out amazing!
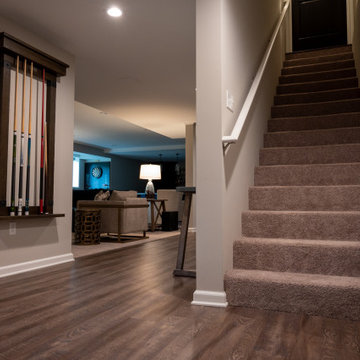
Idéer för att renovera en stor vintage källare ovan mark, med en hemmabar, vinylgolv och brunt golv
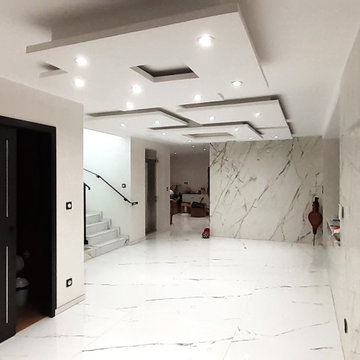
Le hall du sous-sol entièrement carrelé de Calacatta green en plaque XXL distribue une cuisine, une buanderie, un grand salon, un home cinéma, une chambre avec dressing et salle de bain, ainsi qu'une salle de bain attenant à un hammam.
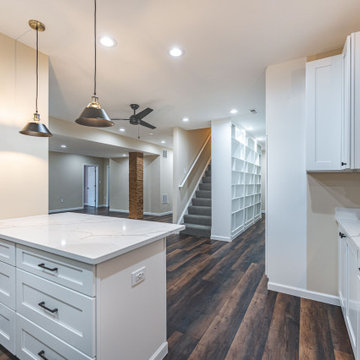
Would you like to make the basement floor livable? We can do this for you.
We can turn your basement, which you use as a storage room, into an office or kitchen, maybe an entertainment area or a hometeather. You can contact us for all these. You can also check our other social media accounts for our other living space designs.
Good day.
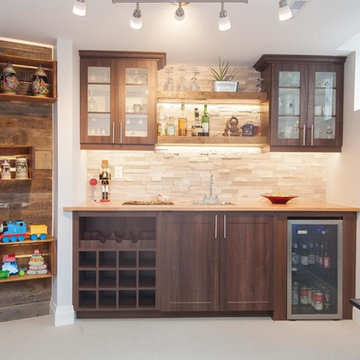
Exempel på en mellanstor klassisk källare utan fönster, med en hemmabar, vita väggar och heltäckningsmatta
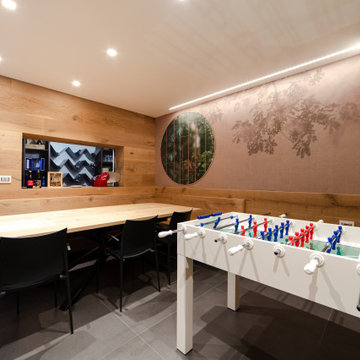
In questa foto si può vedere:
la Carta da parati Curiosity by Glamora,
il rivestimento in parquet di rovere rustico verniciato naturale per la panca angolare, tavolo, armadio bifacciale e pareti,
il vetro in finitura fumé (ad incasso) nel legno per vista sulla cantina.
Ovviamente, per un cliente appassionato di calcio, non può mancare il biliardino di "Fas Pendezza"
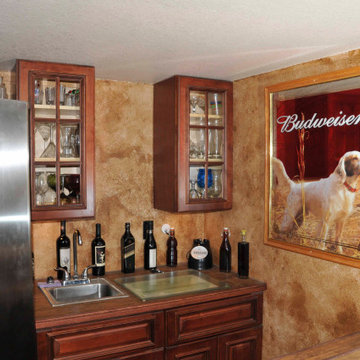
Old English Pub used for small family personal entertainment
Idéer för att renovera en liten källare utan fönster, med flerfärgade väggar, heltäckningsmatta och beiget golv
Idéer för att renovera en liten källare utan fönster, med flerfärgade väggar, heltäckningsmatta och beiget golv
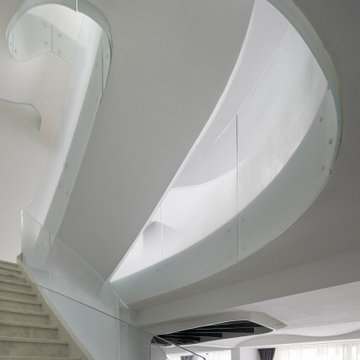
The Cloud Villa is so named because of the grand central stair which connects the three floors of this 800m2 villa in Shanghai. It’s abstract cloud-like form celebrates fluid movement through space, while dividing the main entry from the main living space.
As the main focal point of the villa, it optimistically reinforces domesticity as an act of unencumbered weightless living; in contrast to the restrictive bulk of the typical sprawling megalopolis in China. The cloud is an intimate form that only the occupants of the villa have the luxury of using on a daily basis. The main living space with its overscaled, nearly 8m high vaulted ceiling, gives the villa a sacrosanct quality.
Contemporary in form, construction and materiality, the Cloud Villa’s stair is classical statement about the theater and intimacy of private and domestic life.
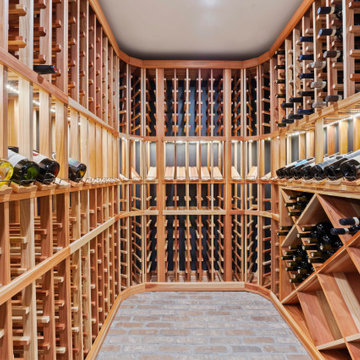
Remodeling an existing 1940s basement is a challenging! We started off with reframing and rough-in to open up the living space, to create a new wine cellar room, and bump-out for the new gas fireplace. The drywall was given a Level 5 smooth finish to provide a modern aesthetic. We then installed all the finishes from the brick fireplace and cellar floor, to the built-in cabinets and custom wine cellar racks. This project turned out amazing!
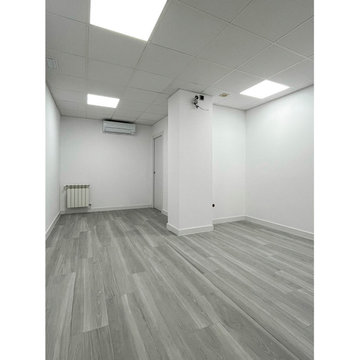
Sala de reuniones
Exempel på en mellanstor modern källare ovan mark, med vita väggar, ljust trägolv och grått golv
Exempel på en mellanstor modern källare ovan mark, med vita väggar, ljust trägolv och grått golv
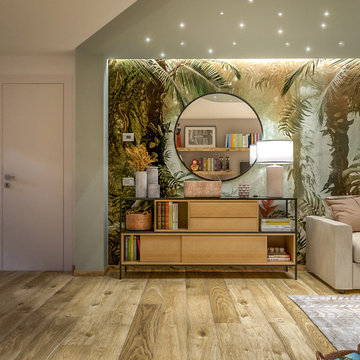
Liadesign
Idéer för stora tropiska källare utan fönster, med flerfärgade väggar, klinkergolv i porslin, en öppen vedspis och en spiselkrans i metall
Idéer för stora tropiska källare utan fönster, med flerfärgade väggar, klinkergolv i porslin, en öppen vedspis och en spiselkrans i metall
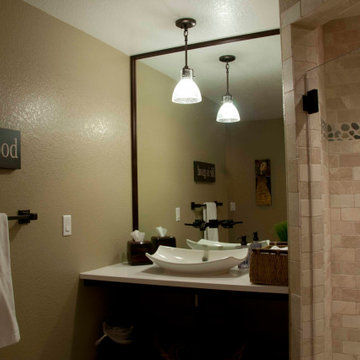
Idéer för mycket stora funkis källare ovan mark, med en hemmabar, en bred öppen spis och en spiselkrans i gips

Full finished custom basement
Bild på en stor källare utan fönster, med en hemmabar, vinylgolv och beiget golv
Bild på en stor källare utan fönster, med en hemmabar, vinylgolv och beiget golv
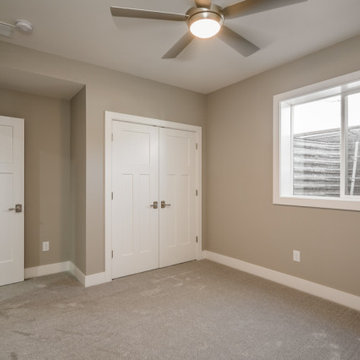
Bild på en vintage källare ovan mark, med beige väggar, heltäckningsmatta och beiget golv
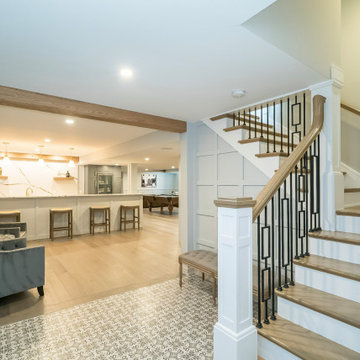
Inspiration för en stor vintage källare utan fönster, med en hemmabar, vita väggar, vinylgolv och brunt golv
350 foton på källare
8