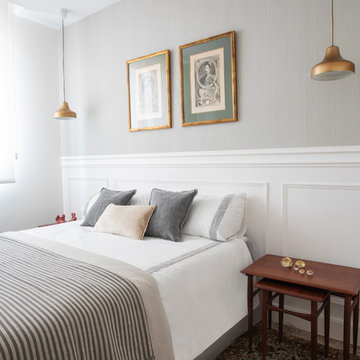4 526 foton på klassisk design och inredning

Inspiration för klassiska hemmabibliotek, med vita väggar, mellanmörkt trägolv och ett fristående skrivbord

Benchtop & splashback: Michelangelo Quartz.
Builder: Fairhaven Homes.
Bild på ett stort vintage vit vitt kök, med en undermonterad diskho, skåp i shakerstil, vita skåp, bänkskiva i kvarts, vitt stänkskydd, stänkskydd i sten, svarta vitvaror, ljust trägolv, en köksö och brunt golv
Bild på ett stort vintage vit vitt kök, med en undermonterad diskho, skåp i shakerstil, vita skåp, bänkskiva i kvarts, vitt stänkskydd, stänkskydd i sten, svarta vitvaror, ljust trägolv, en köksö och brunt golv

Rebecca Westover
Idéer för mellanstora vintage vitt en-suite badrum, med luckor med infälld panel, beige skåp, vit kakel, vita väggar, vitt golv, marmorkakel, marmorgolv, ett integrerad handfat och marmorbänkskiva
Idéer för mellanstora vintage vitt en-suite badrum, med luckor med infälld panel, beige skåp, vit kakel, vita väggar, vitt golv, marmorkakel, marmorgolv, ett integrerad handfat och marmorbänkskiva

Foto på ett vintage vardagsrum, med ett finrum, grå väggar, mörkt trägolv, en standard öppen spis, en spiselkrans i trä och brunt golv

Wadia Associates Design
Inspiration för ett mellanstort vintage allrum med öppen planlösning, med ett finrum, grå väggar, mörkt trägolv, en standard öppen spis, en spiselkrans i sten och brunt golv
Inspiration för ett mellanstort vintage allrum med öppen planlösning, med ett finrum, grå väggar, mörkt trägolv, en standard öppen spis, en spiselkrans i sten och brunt golv

A lovely, relaxing family room, complete with gorgeous stone surround fireplace, topped with beautiful crown molding and beadboard above. Open beams and a painted ceiling, the French Slider doors with transoms all contribute to the feeling of lightness and space. Gorgeous hardwood flooring, buttboard walls behind the open book shelves and white crown molding for the cabinets, floorboards, door framing...simply lovely.
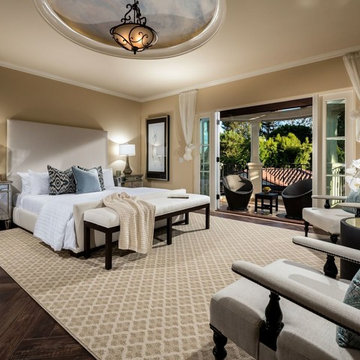
David Guettler Photography, david@guettlerphotography.com (562)225-1941
Inspiration för ett vintage huvudsovrum, med beige väggar och mörkt trägolv
Inspiration för ett vintage huvudsovrum, med beige väggar och mörkt trägolv
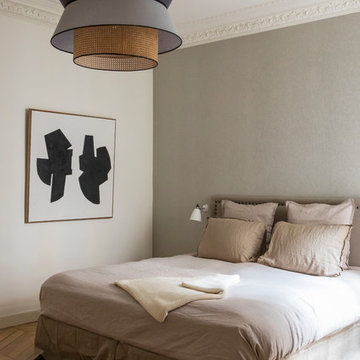
Idéer för att renovera ett vintage sovrum, med grå väggar, mellanmörkt trägolv och brunt golv
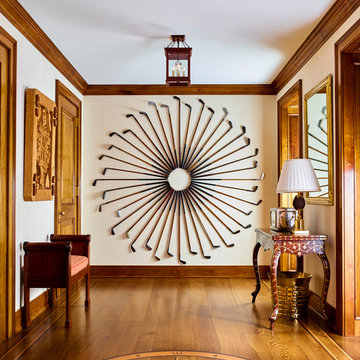
Inredning av en klassisk hall, med beige väggar, mellanmörkt trägolv och brunt golv

Dayna Flory Interiors
Martin Vecchio Photography
Inspiration för stora klassiska arbetsrum, med ett inbyggt skrivbord, svarta väggar, mellanmörkt trägolv och brunt golv
Inspiration för stora klassiska arbetsrum, med ett inbyggt skrivbord, svarta väggar, mellanmörkt trägolv och brunt golv

In the kitchen, the use of Kraftmaid cabinetry in a "canvas" finish around the perimeter of the room and an island in "aged river rock" helped achieve both a bright and warm feeling. The ceramic tile backsplash in dove gray and polished quartz countertops in Cambria-Berwyn with an ogee edge complete the space.
Erin Little Photography
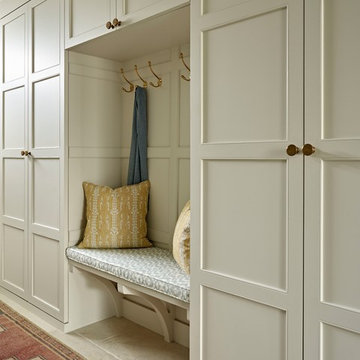
In the entrance hall we designed bespoke full-height storage cupboards with attractive panelling and integrated bench seat. We chose an earthy colour to match the natural limestone flooring, with printed cushions and aged Oushak rug lending to the warm, welcoming feel.
Photographer: Nick Smith
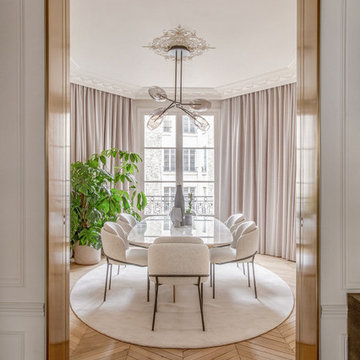
Matthieu Salvaing
Foto på en vintage separat matplats, med vita väggar, ljust trägolv och brunt golv
Foto på en vintage separat matplats, med vita väggar, ljust trägolv och brunt golv
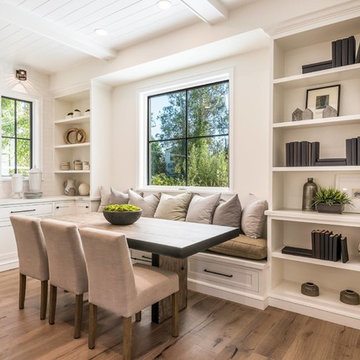
Idéer för att renovera en vintage matplats, med vita väggar, mellanmörkt trägolv och brunt golv

Free ebook, Creating the Ideal Kitchen. DOWNLOAD NOW
Working with this Glen Ellyn client was so much fun the first time around, we were thrilled when they called to say they were considering moving across town and might need some help with a bit of design work at the new house.
The kitchen in the new house had been recently renovated, but it was not exactly what they wanted. What started out as a few tweaks led to a pretty big overhaul of the kitchen, mudroom and laundry room. Luckily, we were able to use re-purpose the old kitchen cabinetry and custom island in the remodeling of the new laundry room — win-win!
As parents of two young girls, it was important for the homeowners to have a spot to store equipment, coats and all the “behind the scenes” necessities away from the main part of the house which is a large open floor plan. The existing basement mudroom and laundry room had great bones and both rooms were very large.
To make the space more livable and comfortable, we laid slate tile on the floor and added a built-in desk area, coat/boot area and some additional tall storage. We also reworked the staircase, added a new stair runner, gave a facelift to the walk-in closet at the foot of the stairs, and built a coat closet. The end result is a multi-functional, large comfortable room to come home to!
Just beyond the mudroom is the new laundry room where we re-used the cabinets and island from the original kitchen. The new laundry room also features a small powder room that used to be just a toilet in the middle of the room.
You can see the island from the old kitchen that has been repurposed for a laundry folding table. The other countertops are maple butcherblock, and the gold accents from the other rooms are carried through into this room. We were also excited to unearth an existing window and bring some light into the room.
Designed by: Susan Klimala, CKD, CBD
Photography by: Michael Alan Kaskel
For more information on kitchen and bath design ideas go to: www.kitchenstudio-ge.com

Bild på ett vintage huvudsovrum, med grå väggar, mellanmörkt trägolv och brunt golv

Kitchen Design by Cabinets by Design LLC
http://www.houzz.com/pro/cabinetsbydesigniowa

Martha O'Hara Interiors, Interior Design & Photo Styling | Corey Gaffer, Photography | Please Note: All “related,” “similar,” and “sponsored” products tagged or listed by Houzz are not actual products pictured. They have not been approved by Martha O’Hara Interiors nor any of the professionals credited. For information about our work, please contact design@oharainteriors.com.

Photo by Christopher Carter
Inredning av ett klassiskt mellanstort grå grått en-suite badrum, med dusch med gångjärnsdörr, ett fristående badkar, en öppen dusch, grå kakel, marmorkakel, svarta väggar, klinkergolv i porslin, marmorbänkskiva och grått golv
Inredning av ett klassiskt mellanstort grå grått en-suite badrum, med dusch med gångjärnsdörr, ett fristående badkar, en öppen dusch, grå kakel, marmorkakel, svarta väggar, klinkergolv i porslin, marmorbänkskiva och grått golv
4 526 foton på klassisk design och inredning
2



















