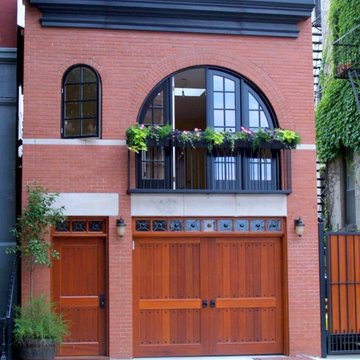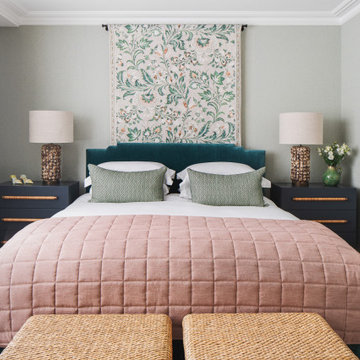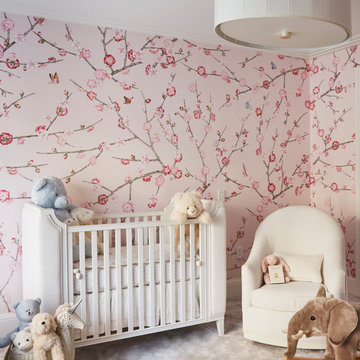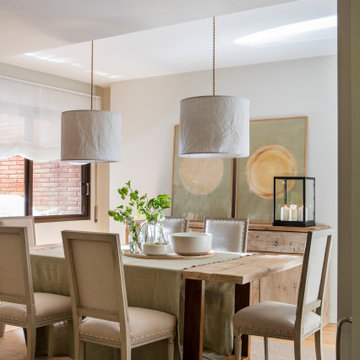8 259 foton på klassisk design och inredning

Loggia with outdoor dining area and grill center. Oak Beams and tongue and groove ceiling with bluestone patio.
Winner of Best of Houzz 2015 Richmond Metro for Porch
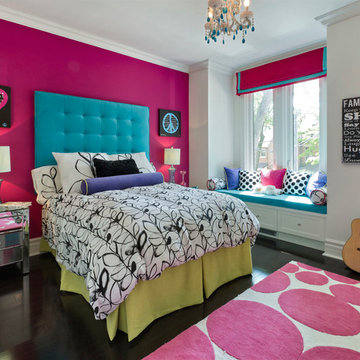
A cozy window seat provides a quiet place for this teenage girl to snuggle with her best friend Harley (the family dog!) Photography by: Philip Castleton Photography Inc
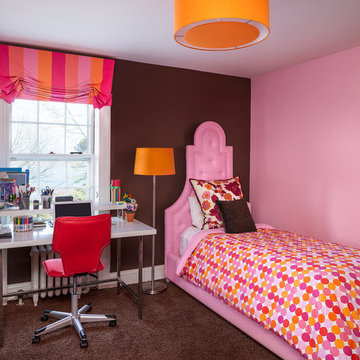
© Irvin Serrano Photography, Banks Design / James Light Designer
Exempel på ett klassiskt barnrum kombinerat med sovrum, med heltäckningsmatta, brunt golv och flerfärgade väggar
Exempel på ett klassiskt barnrum kombinerat med sovrum, med heltäckningsmatta, brunt golv och flerfärgade väggar
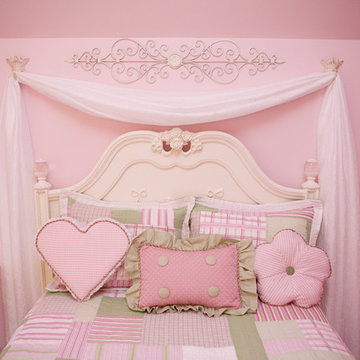
Mini canopy created with chiffon draped over iron princess crowns with salvaged ironwork. Custon made pillows in unique shapes. Antique metal crowns, bows, chiffon draping behind bed, crystals, desk, dressing table, green checked, pink, white furniture, hand painted coat hooks
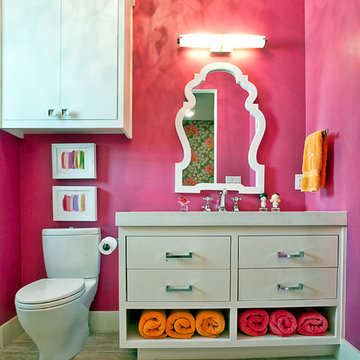
Conceived as a remodel and addition, the final design iteration for this home is uniquely multifaceted. Structural considerations required a more extensive tear down, however the clients wanted the entire remodel design kept intact, essentially recreating much of the existing home. The overall floor plan design centers on maximizing the views, while extensive glazing is carefully placed to frame and enhance them. The residence opens up to the outdoor living and views from multiple spaces and visually connects interior spaces in the inner court. The client, who also specializes in residential interiors, had a vision of ‘transitional’ style for the home, marrying clean and contemporary elements with touches of antique charm. Energy efficient materials along with reclaimed architectural wood details were seamlessly integrated, adding sustainable design elements to this transitional design. The architect and client collaboration strived to achieve modern, clean spaces playfully interjecting rustic elements throughout the home.
Greenbelt Homes
Glynis Wood Interiors
Photography by Bryant Hill
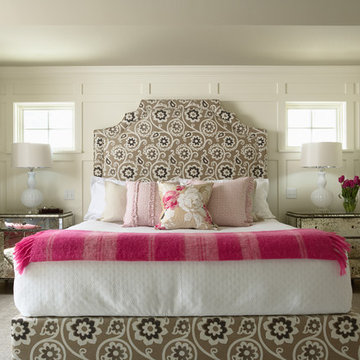
Martha O'Hara Interiors, Interior Design | Susan Gilmore, Photography
Inredning av ett klassiskt sovrum, med grå väggar
Inredning av ett klassiskt sovrum, med grå väggar

Klassisk inredning av ett vit vitt kök, med luckor med glaspanel, rostfria vitvaror, en rustik diskho, marmorbänkskiva, vitt stänkskydd och stänkskydd i tunnelbanekakel

The family living in this shingled roofed home on the Peninsula loves color and pattern. At the heart of the two-story house, we created a library with high gloss lapis blue walls. The tête-à-tête provides an inviting place for the couple to read while their children play games at the antique card table. As a counterpoint, the open planned family, dining room, and kitchen have white walls. We selected a deep aubergine for the kitchen cabinetry. In the tranquil master suite, we layered celadon and sky blue while the daughters' room features pink, purple, and citrine.

Ema Peter Photography http://www.emapeter.com/
Constructed by Best Builders. http://www.houzz.com/pro/bestbuildersca/ www.bestbuilders.ca
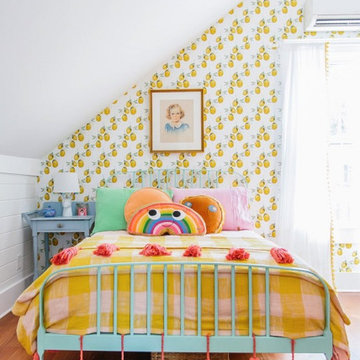
Foto på ett vintage flickrum kombinerat med sovrum, med flerfärgade väggar, mellanmörkt trägolv och brunt golv
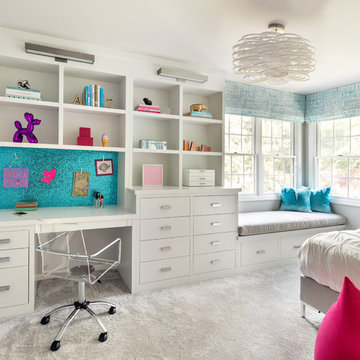
Photo Credit: Regan Wood Photography
Idéer för ett klassiskt barnrum kombinerat med sovrum, med grå väggar, heltäckningsmatta och grått golv
Idéer för ett klassiskt barnrum kombinerat med sovrum, med grå väggar, heltäckningsmatta och grått golv

Exempel på ett klassiskt vit vitt badrum, med skåp i shakerstil, vita väggar, mosaikgolv, ett undermonterad handfat och brunt golv

This children's room has an exposed brick wall feature with a pink ombre design, a built-in bench with storage below the window, and light wood flooring.

Inspiration för ett vintage vit vitt toalett, med luckor med upphöjd panel, blå skåp, flerfärgade väggar och ett undermonterad handfat
8 259 foton på klassisk design och inredning
3



















