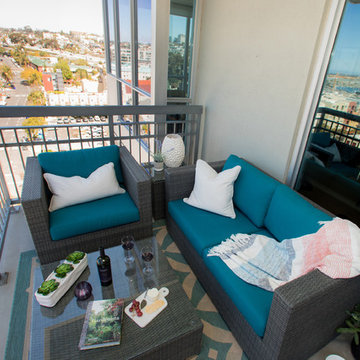59 255 foton på klassisk design och inredning

Inspiration för ett vintage arbetsrum, med grå väggar, mörkt trägolv, ett inbyggt skrivbord och brunt golv
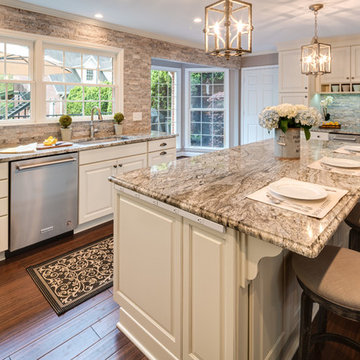
Traditional White Kitchen
Photo by: Sacha Griffin
Exempel på ett stort klassiskt flerfärgad flerfärgat kök, med en undermonterad diskho, luckor med upphöjd panel, vita skåp, granitbänkskiva, rostfria vitvaror, bambugolv, en köksö, brunt golv, brunt stänkskydd och stänkskydd i stenkakel
Exempel på ett stort klassiskt flerfärgad flerfärgat kök, med en undermonterad diskho, luckor med upphöjd panel, vita skåp, granitbänkskiva, rostfria vitvaror, bambugolv, en köksö, brunt golv, brunt stänkskydd och stänkskydd i stenkakel

Spacecrafting Photography
Inspiration för ett vintage vit vitt kök, med luckor med upphöjd panel, vita skåp, vitt stänkskydd, stänkskydd i tunnelbanekakel, mörkt trägolv, en köksö och brunt golv
Inspiration för ett vintage vit vitt kök, med luckor med upphöjd panel, vita skåp, vitt stänkskydd, stänkskydd i tunnelbanekakel, mörkt trägolv, en köksö och brunt golv

This large classic family room was thoroughly redesigned into an inviting and cozy environment replete with carefully-appointed artisanal touches from floor to ceiling. Master millwork and an artful blending of color and texture frame a vision for the creation of a timeless sense of warmth within an elegant setting. To achieve this, we added a wall of paneling in green strie and a new waxed pine mantel. A central brass chandelier was positioned both to please the eye and to reign in the scale of this large space. A gilt-finished, crystal-edged mirror over the fireplace, and brown crocodile embossed leather wing chairs blissfully comingle in this enduring design that culminates with a lacquered coral sideboard that cannot but sound a joyful note of surprise, marking this room as unwaveringly unique.Peter Rymwid
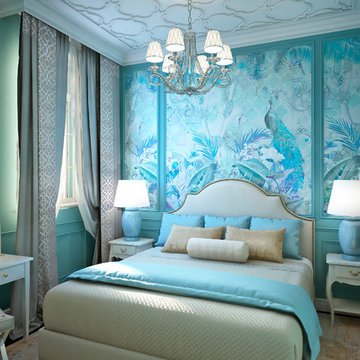
Exempel på ett litet klassiskt huvudsovrum, med blå väggar, laminatgolv och brunt golv
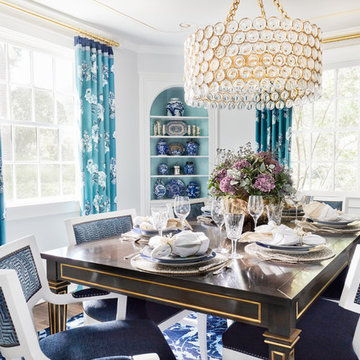
Light gray walls provide a neutral backdrop for this traditional dining room’s inventive use of color. Floral draperies in shades of navy, turquoise and robin’s egg blue are accented by a navy band and hang from gold metal rods with clear glass finials. The light grey ceiling is adorned with a hand-painted design in two-toned metallic gold. A corner cabinet has been given a fresh coat of white paint to match the trim, while the interior is painted aqua showcasing the blue and white porcelain and antiqued mirror accessories adorning the shelves.
This elegant space is a study in blues, from the wool rug bearing a floral pattern in shades of light blue, baby blue and navy to the lacquered dining chairs, which have been upholstered in a modern tone-on-tone geometric velvet along with a navy chenille and accented with black nickel nails. The dining table is stained deep espresso and given a high gloss finish. Gold metallic accents on the table provide a touch of glam befitting the crown jewel of the room - a chandelier of clear glass orbs dangling from a gold frame. A pot at the center of the table is filled with purple hydrangeas and greenery adding another lush layer to the decadent design.
Carter Tippins Photography

The glass doors leading from the Great Room to the screened porch can be folded to provide three large openings for the Southern breeze to travel through the home.
Photography: Garett + Carrie Buell of Studiobuell/ studiobuell.com
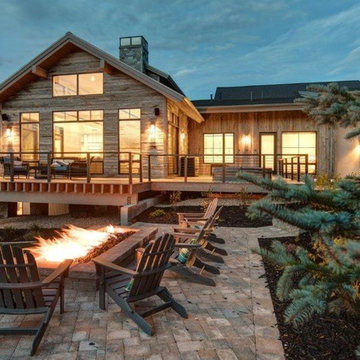
Foto på en mellanstor vintage uteplats på baksidan av huset, med en öppen spis och marksten i betong

Bedwardine Road is our epic renovation and extension of a vast Victorian villa in Crystal Palace, south-east London.
Traditional architectural details such as flat brick arches and a denticulated brickwork entablature on the rear elevation counterbalance a kitchen that feels like a New York loft, complete with a polished concrete floor, underfloor heating and floor to ceiling Crittall windows.
Interiors details include as a hidden “jib” door that provides access to a dressing room and theatre lights in the master bathroom.
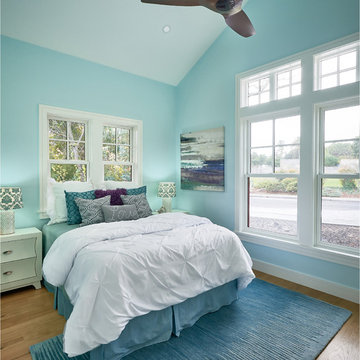
Photo by Dean Biryini
Inspiration för ett mellanstort vintage gästrum, med blå väggar, brunt golv och ljust trägolv
Inspiration för ett mellanstort vintage gästrum, med blå väggar, brunt golv och ljust trägolv
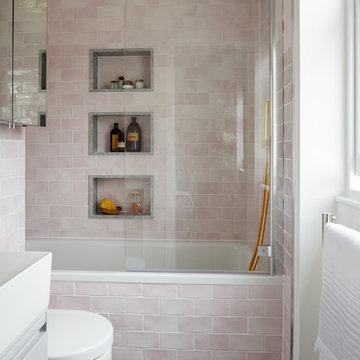
Jake Fitzjones
Inredning av ett klassiskt litet vit vitt badrum, med släta luckor, ett platsbyggt badkar, en dusch/badkar-kombination, rosa kakel, vita väggar, klinkergolv i keramik, grå skåp, tunnelbanekakel och flerfärgat golv
Inredning av ett klassiskt litet vit vitt badrum, med släta luckor, ett platsbyggt badkar, en dusch/badkar-kombination, rosa kakel, vita väggar, klinkergolv i keramik, grå skåp, tunnelbanekakel och flerfärgat golv

The Living Room furnishings include custom window treatments, Lee Industries arm chairs and sofa, an antique Persian carpet, and a custom leather ottoman. The paint color is Sherwin Williams Antique White.
Project by Portland interior design studio Jenni Leasia Interior Design. Also serving Lake Oswego, West Linn, Vancouver, Sherwood, Camas, Oregon City, Beaverton, and the whole of Greater Portland.
For more about Jenni Leasia Interior Design, click here: https://www.jennileasiadesign.com/
To learn more about this project, click here:
https://www.jennileasiadesign.com/crystal-springs
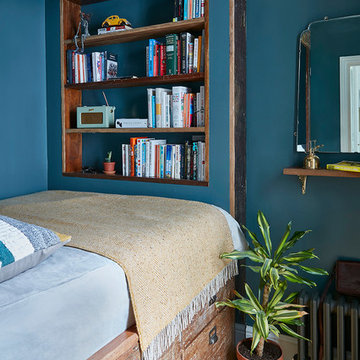
Malcom Menzies
Inredning av ett klassiskt litet gästrum, med blå väggar, mellanmörkt trägolv och brunt golv
Inredning av ett klassiskt litet gästrum, med blå väggar, mellanmörkt trägolv och brunt golv
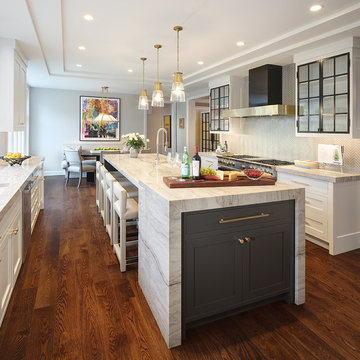
Foto på ett vintage kök och matrum, med rostfria vitvaror, mörkt trägolv, en köksö, brunt golv och skåp i shakerstil
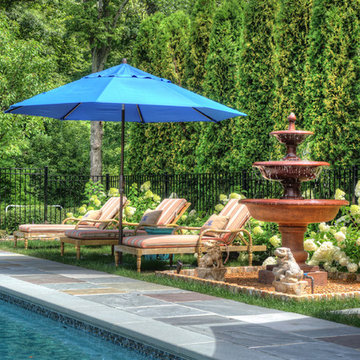
Lake Forest Mosaic House designed by prominent American architect Henry Ives Cobb, in 1882. Grounds designed and constructed by Arrow Land+Structures, in 2016.
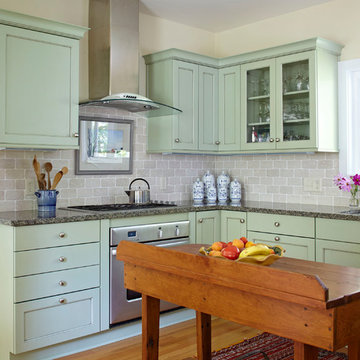
Country inflected kitchen for lake home in Michigan
Foto på ett vintage l-kök, med en undermonterad diskho, skåp i shakerstil, gröna skåp, stänkskydd i tegel, rostfria vitvaror, mellanmörkt trägolv och en köksö
Foto på ett vintage l-kök, med en undermonterad diskho, skåp i shakerstil, gröna skåp, stänkskydd i tegel, rostfria vitvaror, mellanmörkt trägolv och en köksö
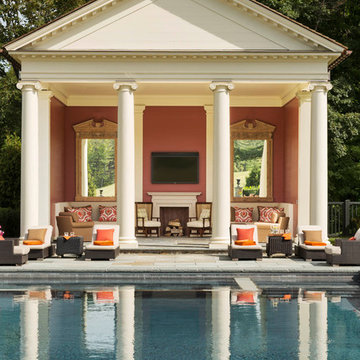
Idéer för att renovera en vintage rektangulär pool på baksidan av huset, med poolhus

Metropolis Textured Melamine door style in Argent Oak Vertical finish. Designed by Danielle Melchione, CKD of Reico Kitchen & Bath. Photographed by BTW Images LLC.

Project Developer April Case Underwood https://www.houzz.com/pro/awood21/april-case-underwood
Designer Elena Eskandari https://www.houzz.com/pro/eeskandari/elena-eskandari-case-design-remodeling-inc
Photography by Stacy Zarin Goldberg
59 255 foton på klassisk design och inredning
10



















