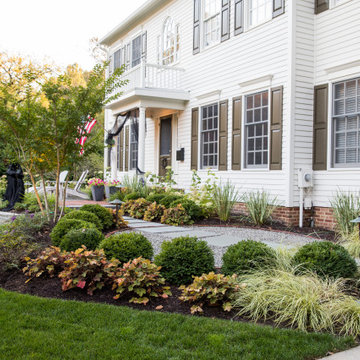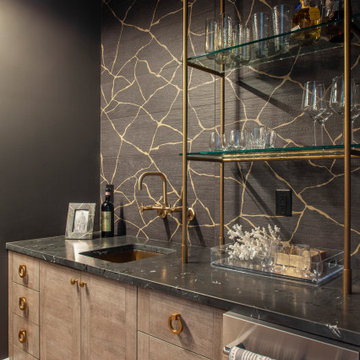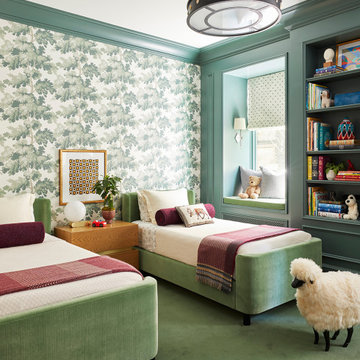474 409 foton på klassisk design och inredning

Karyn Millet Photography
Idéer för vintage verandor, med trädäck och takförlängning
Idéer för vintage verandor, med trädäck och takförlängning
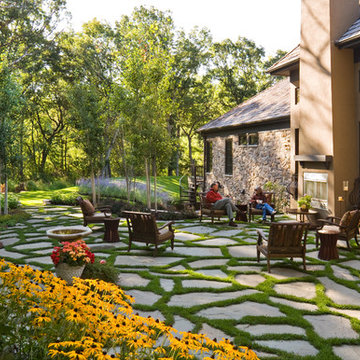
This intimate, interconnected landscape gives these homeowners three spaces that make being outside a joy.
Low stucco walls create a courtyard near the front door that has as unique sense of privacy, making it a great place to pause and view the pond below.
Under the deck the stucco walls wrap around a patio, creating a perfect place for a cool refuge from hot summer days. A custom-made fountain is integrated into the wall, a bed of lush flowers is woven into the bluestone, and a view to the surrounding landscape is framed by the posts of the deck above.
The rear patio is made of large bluestone pieces. Grassy seams between the stone soften the hard surface. Towering evergreens create privacy, drifts of colorful perennials surround the seat walls, and clumps of Aspen trees define the entrance to this enchanting outdoor room.

This kitchen was formerly a dark paneled, cluttered, and divided space with little natural light. By eliminating partitions and creating a more functional, open floorplan, as well as adding modern windows with traditional detailing, providing lovingly detailed built-ins for the clients extensive collection of beautiful dishes, and lightening up the color palette we were able to create a rather miraculous transformation. The wide plank salvaged pine floors, the antique french dining table, as well as the Galbraith & Paul drum pendant and the salvaged antique glass monopoint track pendants all help to provide a warmth to the crisp detailing.
Renovation/Addition. Rob Karosis Photography

Martha O'Hara Interiors, Interior Selections & Furnishings | Charles Cudd De Novo, Architecture | Troy Thies Photography | Shannon Gale, Photo Styling

Living Room
Inredning av ett klassiskt vardagsrum, med en spiselkrans i sten, beige väggar, mellanmörkt trägolv, en väggmonterad TV och brunt golv
Inredning av ett klassiskt vardagsrum, med en spiselkrans i sten, beige väggar, mellanmörkt trägolv, en väggmonterad TV och brunt golv

This sophisticated black and white bath belongs to the clients' teenage son. He requested a masculine design with a warming towel rack and radiant heated flooring. A few gold accents provide contrast against the black cabinets and pair nicely with the matte black plumbing fixtures. A tall linen cabinet provides a handy storage area for towels and toiletries. The focal point of the room is the bold shower tile accent wall that provides a welcoming surprise when entering the bath from the basement hallway.

Idéer för att renovera ett stort vintage vitt hus, med tre eller fler plan, valmat tak och tak med takplattor

Bild på ett vintage en-suite badrum, med ett badkar i en alkov, en dusch/badkar-kombination, vit kakel, gula väggar och dusch med duschdraperi
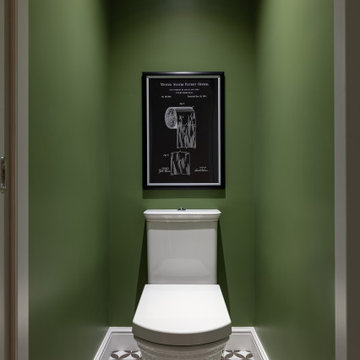
Exempel på ett klassiskt toalett, med gröna väggar och en toalettstol med separat cisternkåpa
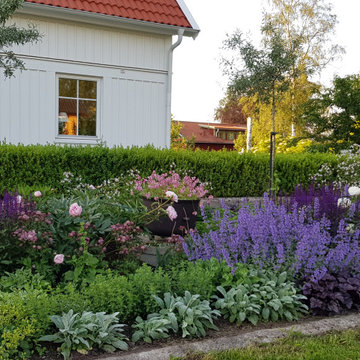
Kunden var inte nöjd med sin entrérabatt. Den kändes rörig och ostrukturerad. Där fanns mycket blommor, några hon tyckte om och några hon inte ville ha kvar. Jag fick i uppdrag att göra en ny växtkomposition. Några växter sparades, några flyttades och några adderades. Resultatet blev en långblommande rabatt som blommar i mycket blått i maj-juni för att sedan gå över till mer rosa och vinröda toner i augusti-september.

White and dark wood dressing room with burnished brass and crystal cabinet hardware. Spacious island with marble countertops.
Exempel på ett klassiskt walk-in-closet för könsneutrala, med luckor med infälld panel, vita skåp och mellanmörkt trägolv
Exempel på ett klassiskt walk-in-closet för könsneutrala, med luckor med infälld panel, vita skåp och mellanmörkt trägolv

This timber column porch replaced a small portico. It features a 7.5' x 24' premium quality pressure treated porch floor. Porch beam wraps, fascia, trim are all cedar. A shed-style, standing seam metal roof is featured in a burnished slate color. The porch also includes a ceiling fan and recessed lighting.

Klassisk inredning av en mellanstor terrass på baksidan av huset, med takförlängning

From foundation pour to welcome home pours, we loved every step of this residential design. This home takes the term “bringing the outdoors in” to a whole new level! The patio retreats, firepit, and poolside lounge areas allow generous entertaining space for a variety of activities.
Coming inside, no outdoor view is obstructed and a color palette of golds, blues, and neutrals brings it all inside. From the dramatic vaulted ceiling to wainscoting accents, no detail was missed.
The master suite is exquisite, exuding nothing short of luxury from every angle. We even brought luxury and functionality to the laundry room featuring a barn door entry, island for convenient folding, tiled walls for wet/dry hanging, and custom corner workspace – all anchored with fabulous hexagon tile.

With an eye-catching balance of white hexagon floor tile and lively green subway shower tile, this bathroom has a timeless and traditional flair.
DESIGN
Interior Blooms Design Co.
PHOTOS
Emily Kennedy Photography
Tile Shown: 2" & 6" Hexagon in Calcite; 3x6 & Cori Molding in Seedling
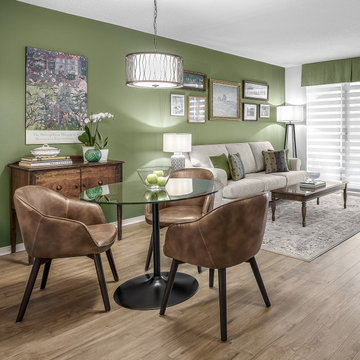
Idéer för att renovera en mellanstor vintage matplats med öppen planlösning, med gröna väggar, mellanmörkt trägolv och beiget golv

This powder room room use to have plaster walls and popcorn ceilings until we transformed this bathroom to something fun and cheerful so your guest will always be wow'd when they use it. The fun palm tree wallpaper really brings a lot of fun to this space. This space is all about the wallpaper. Decorative Moulding was applied on the crown to give this space more detail.
JL Interiors is a LA-based creative/diverse firm that specializes in residential interiors. JL Interiors empowers homeowners to design their dream home that they can be proud of! The design isn’t just about making things beautiful; it’s also about making things work beautifully. Contact us for a free consultation Hello@JLinteriors.design _ 310.390.6849_ www.JLinteriors.design
474 409 foton på klassisk design och inredning
6



















