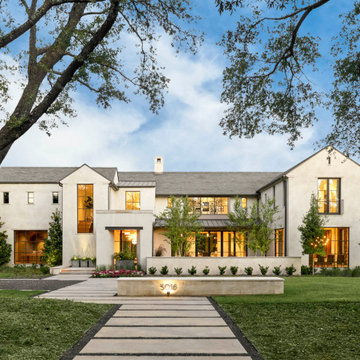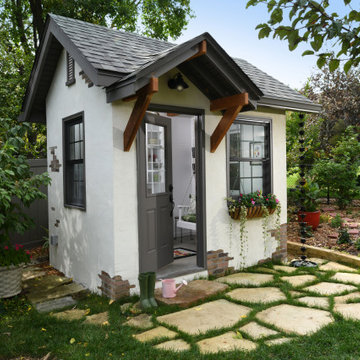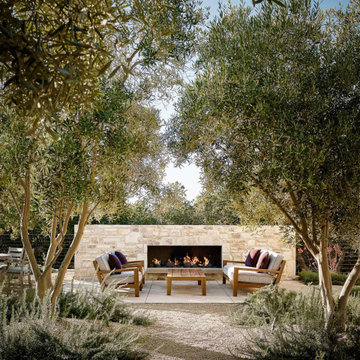474 495 foton på klassisk design och inredning

This is a 1906 Denver Square next to our city’s beautiful City Park! This was a sizable remodel that expanded the size of the home on two stories.
Bild på en mellanstor vintage vita linjär vitt hemmabar med vask, med en undermonterad diskho, luckor med glaspanel, vita skåp, grönt stänkskydd och stänkskydd i porslinskakel
Bild på en mellanstor vintage vita linjär vitt hemmabar med vask, med en undermonterad diskho, luckor med glaspanel, vita skåp, grönt stänkskydd och stänkskydd i porslinskakel

Bild på ett vintage grönt hus, med två våningar, stuckatur, sadeltak och tak i shingel
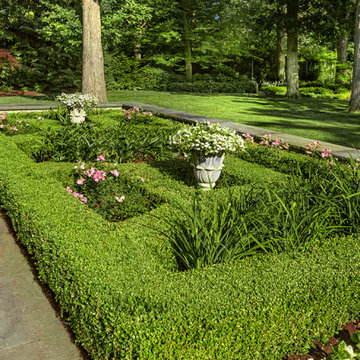
The Knot Garden is defined by Boxwood hedging inlayed with groups of Roses, Peonies, and Daylilies, and accented with large seasonal flower filled urns to emphasize the unique shape. It is maintained by weekly pruning and deadheading, along with perennial care performed by our team.
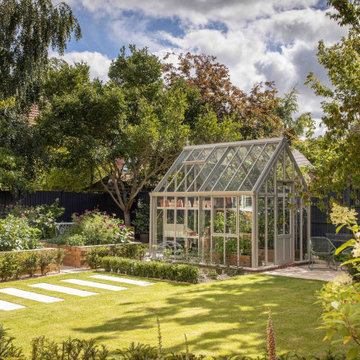
Victorian Chelsea powder coated in Olive Leaf
Exempel på en klassisk trädgård i delvis sol
Exempel på en klassisk trädgård i delvis sol

Shower your bathroom in our lush green Seedling subway tile for the ultimate escape.
DESIGN
Interior Blooms Design Co.
PHOTOS
Emily Kennedy Photography
Tile Shown: 2" & 6" Hexagon in Calcite; 3x6 & Cori Molding in Seedling

This expansive Victorian had tremendous historic charm but hadn’t seen a kitchen renovation since the 1950s. The homeowners wanted to take advantage of their views of the backyard and raised the roof and pushed the kitchen into the back of the house, where expansive windows could allow southern light into the kitchen all day. A warm historic gray/beige was chosen for the cabinetry, which was contrasted with character oak cabinetry on the appliance wall and bar in a modern chevron detail. Kitchen Design: Sarah Robertson, Studio Dearborn Architect: Ned Stoll, Interior finishes Tami Wassong Interiors
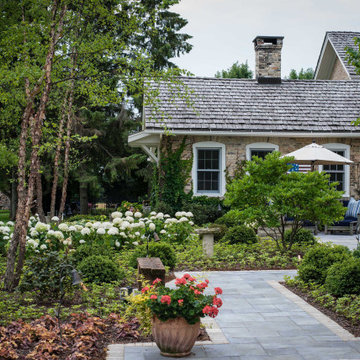
Heucherella Pumpkin Spice used as entrance plant on both ends of the walkway, Star Magnolia visually separates the driveway space from the intimate space; limestone sundial was gift from parents.

Klassisk inredning av ett separat vardagsrum, med grå väggar, mellanmörkt trägolv och brunt golv

Klassisk inredning av ett stort vitt hus, med två våningar, blandad fasad och tak i shingel

The family living in this shingled roofed home on the Peninsula loves color and pattern. At the heart of the two-story house, we created a library with high gloss lapis blue walls. The tête-à-tête provides an inviting place for the couple to read while their children play games at the antique card table. As a counterpoint, the open planned family, dining room, and kitchen have white walls. We selected a deep aubergine for the kitchen cabinetry. In the tranquil master suite, we layered celadon and sky blue while the daughters' room features pink, purple, and citrine.

When Casework first met this 550 square foot attic space in a 1912 Seattle Craftsman home, it was dated and not functional. The homeowners wanted to transform their existing master bedroom and bathroom to include more practical closet and storage space as well as add a nursery. The renovation created a purposeful division of space for a growing family, including a cozy master with built-in bench storage, a spacious his and hers dressing room, open and bright master bath with brass and black details, and a nursery perfect for a growing child. Through clever built-ins and a minimal but effective color palette, Casework was able to turn this wasted attic space into a comfortable, inviting and purposeful sanctuary.

Photo by Andrew Hyslop
Inredning av en klassisk liten veranda på baksidan av huset, med trädäck och takförlängning
Inredning av en klassisk liten veranda på baksidan av huset, med trädäck och takförlängning

Landscape contracting by Avid Landscape.
Carpentry by Contemporary Homestead.
Photograph by Meghan Montgomery.
Klassisk inredning av en mellanstor bakgård i full sol, med en köksträdgård och grus
Klassisk inredning av en mellanstor bakgård i full sol, med en köksträdgård och grus

This 1902 San Antonio home was beautiful both inside and out, except for the kitchen, which was dark and dated. The original kitchen layout consisted of a breakfast room and a small kitchen separated by a wall. There was also a very small screened in porch off of the kitchen. The homeowners dreamed of a light and bright new kitchen and that would accommodate a 48" gas range, built in refrigerator, an island and a walk in pantry. At first, it seemed almost impossible, but with a little imagination, we were able to give them every item on their wish list. We took down the wall separating the breakfast and kitchen areas, recessed the new Subzero refrigerator under the stairs, and turned the tiny screened porch into a walk in pantry with a gorgeous blue and white tile floor. The french doors in the breakfast area were replaced with a single transom door to mirror the door to the pantry. The new transoms make quite a statement on either side of the 48" Wolf range set against a marble tile wall. A lovely banquette area was created where the old breakfast table once was and is now graced by a lovely beaded chandelier. Pillows in shades of blue and white and a custom walnut table complete the cozy nook. The soapstone island with a walnut butcher block seating area adds warmth and character to the space. The navy barstools with chrome nailhead trim echo the design of the transoms and repeat the navy and chrome detailing on the custom range hood. A 42" Shaws farmhouse sink completes the kitchen work triangle. Off of the kitchen, the small hallway to the dining room got a facelift, as well. We added a decorative china cabinet and mirrored doors to the homeowner's storage closet to provide light and character to the passageway. After the project was completed, the homeowners told us that "this kitchen was the one that our historic house was always meant to have." There is no greater reward for what we do than that.

A modern yet welcoming master bathroom with . Photographed by Thomas Kuoh Photography.
Idéer för ett mellanstort klassiskt vit en-suite badrum, med skåp i mellenmörkt trä, vit kakel, stenkakel, vita väggar, marmorgolv, ett integrerad handfat, bänkskiva i kvarts, vitt golv och släta luckor
Idéer för ett mellanstort klassiskt vit en-suite badrum, med skåp i mellenmörkt trä, vit kakel, stenkakel, vita väggar, marmorgolv, ett integrerad handfat, bänkskiva i kvarts, vitt golv och släta luckor
474 495 foton på klassisk design och inredning
8



















