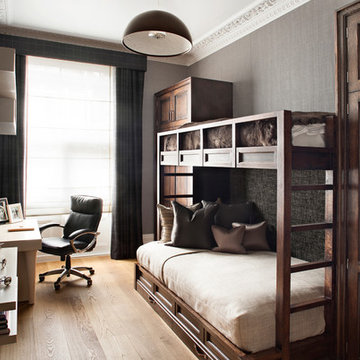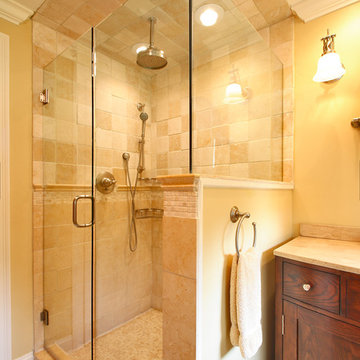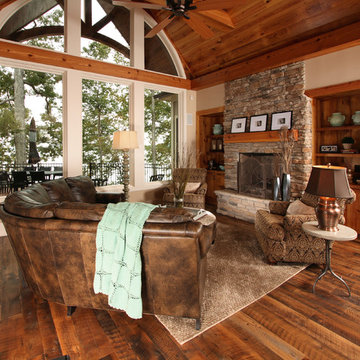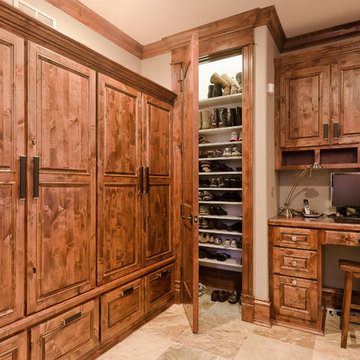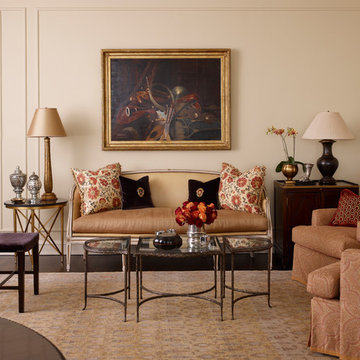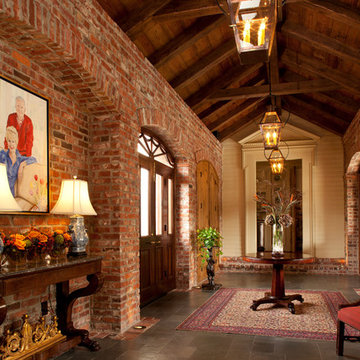462 foton på klassisk design och inredning
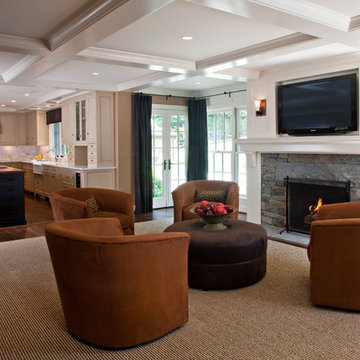
Enlarged Family Room and added new fireplace. View looking back toward open kitchen
Lydia Cutter Photography
Idéer för att renovera ett vintage allrum med öppen planlösning, med mörkt trägolv, en standard öppen spis, en spiselkrans i sten och en väggmonterad TV
Idéer för att renovera ett vintage allrum med öppen planlösning, med mörkt trägolv, en standard öppen spis, en spiselkrans i sten och en väggmonterad TV
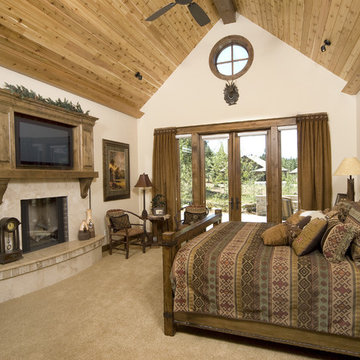
Bild på ett vintage sovrum, med beige väggar, heltäckningsmatta och en standard öppen spis
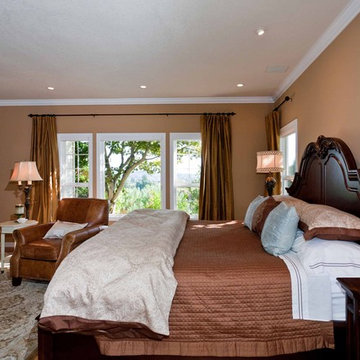
After raising their five children, these empty-nesters were ready to say goodbye to their outdated 1990’s master suite complete with blue laminate countertops, wall-to-wall carpeting (even in the bathroom) and brass Hollywood lighting. The couple looked forward to regular visits from their children and grandchildren, and wanted to create a warm, inviting master suite that they all could enjoy together.
We teamed with general contractor Stanley Renovation and Design for the remodeling and custom cabinetry. The master suite was reconfigured to include a built-in entertainment center, a more comprehensive and stately bathroom vanity, adding character to the space with millwork and doors, and a spacious and bright shower for two.
For more about Angela Todd Studios, click here: https://www.angelatoddstudios.com/
Hitta den rätta lokala yrkespersonen för ditt projekt
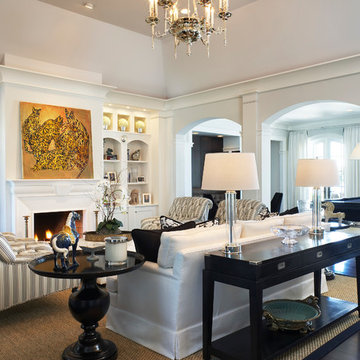
Traditional Living Room
Photo by Brantley Photography
Foto på ett vintage vardagsrum, med ett finrum, vita väggar och en standard öppen spis
Foto på ett vintage vardagsrum, med ett finrum, vita väggar och en standard öppen spis
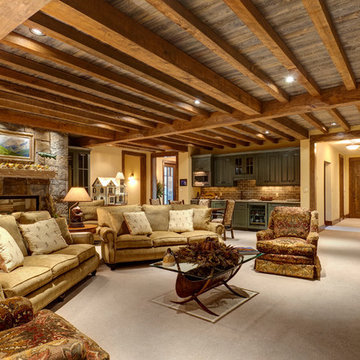
2012 Jon Eady Photographer
Inspiration för ett vintage allrum, med en spiselkrans i sten och gula väggar
Inspiration för ett vintage allrum, med en spiselkrans i sten och gula väggar
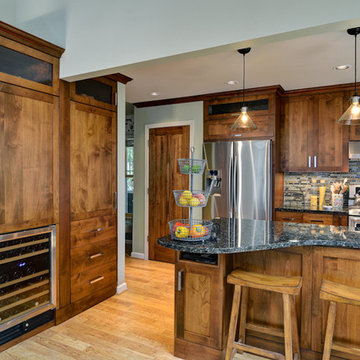
Photos credit of Weidmann Remodeling
Idéer för ett klassiskt kök, med rostfria vitvaror
Idéer för ett klassiskt kök, med rostfria vitvaror
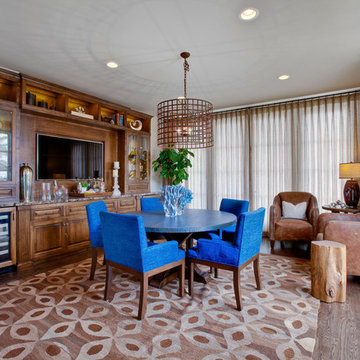
A Caroline Burke Designs project. Luke Gibson Photography
Inredning av en klassisk matplats, med grå väggar och mörkt trägolv
Inredning av en klassisk matplats, med grå väggar och mörkt trägolv
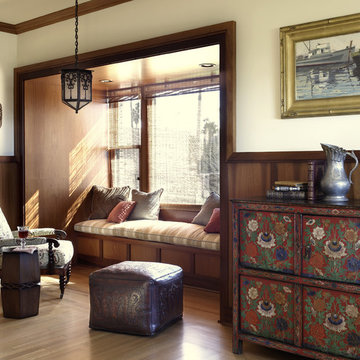
Photography by David Phelps Photography.
Located on the beach, this historic Percival Thompson House enjoys stunning views of the Pacific Ocean. Built in 1910 and enduring several unfortunate alterations along the way, an extensive remodel was badly needed. With very dedicated clients at the helm, the well executed and conceived designs were carried out by the design/construction team.
Interior Designer Tommy Chambers
Builder Mark Thieda of Tekton Master Builders
Architect Michael Martinez of Heritage Architecture and Planning
Landscape Designer John Andrews
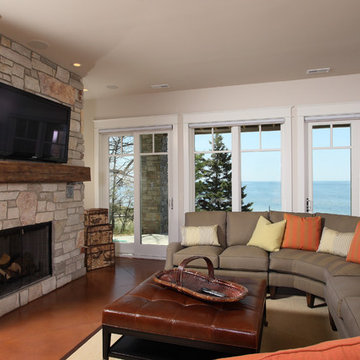
A bright, octagonal shaped sunroom and wraparound deck off the living room give this home its ageless appeal. A private sitting room off the largest master suite provides a peaceful first-floor retreat. Upstairs are two additional bedroom suites and a private sitting area while the walk-out downstairs houses the home’s casual spaces, including a family room, refreshment/snack bar and two additional bedrooms.
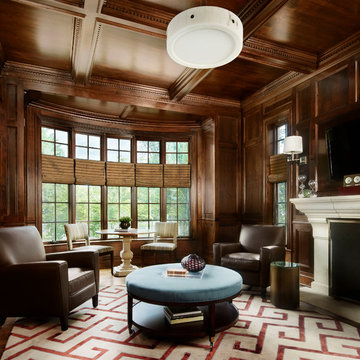
Morgante Wilson Architects turned this existing Library into a functional space by adding extra seating by the window for mini meeting. The ottoman is upholstered in suede so that you can easily put your feet up with no worry.
Werner Straube Photography
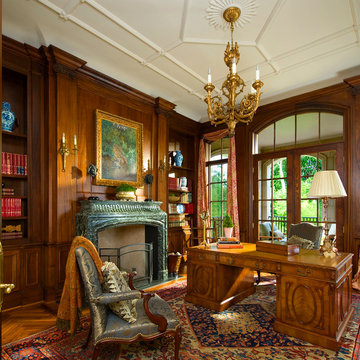
Foto på ett vintage arbetsrum, med mellanmörkt trägolv, en standard öppen spis och ett fristående skrivbord
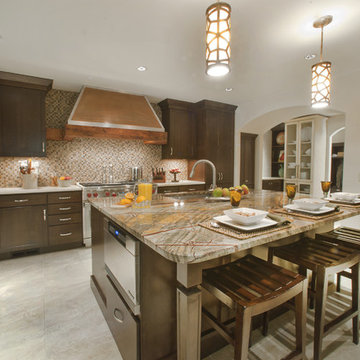
The space began as a 2-car garage. After months of renovation, it is now a gourmet kitchen. The focal point is the hood made from a reclaimed warehouse beam and finished with a copper top and placed on stone and glass mosaic tile. The island is large enough to accomadate seating and provide plenty of room for prepping. Adjoining the space is a large butlers pantry and bar and a home office space. Tall cabinetry flank the cooking wall and provide easy access storage to pots and pans as well as small appliance storage.
This was the 2011 National Transitional Kitchen of the Year as awarded by Signature Kitchens & Baths Magazine.
Photography by Med Dement
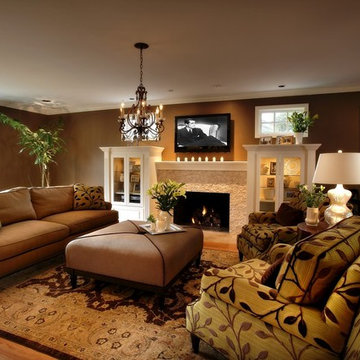
Multi functional living room, a place for a family to hang out. We used Kravet fabrics on the upholsered furniture pieces
Inspiration för ett vintage vardagsrum, med bruna väggar
Inspiration för ett vintage vardagsrum, med bruna väggar
462 foton på klassisk design och inredning
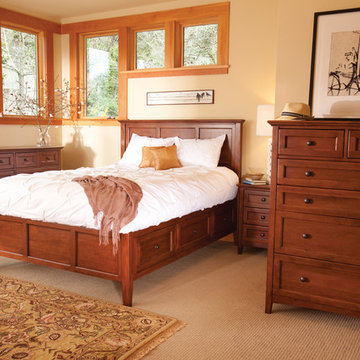
Made of beautiful alder hardwood this tradtional bedroom collection features include unique framed drawer front design, english dovetail drawers with full extension ball bearing drawer guides, inset backing, mortise and tenon joinery. Avaliable unfinished, glazed cherry or caffe brown. All sizes available twin, full, queen, california king and eastern king.
9



















