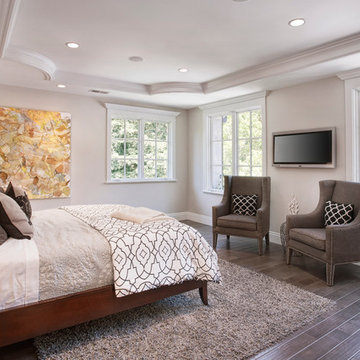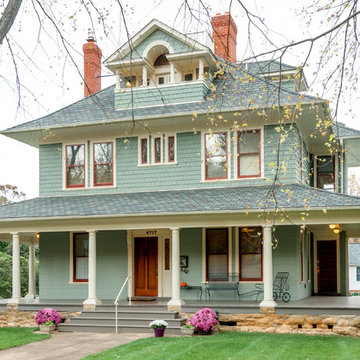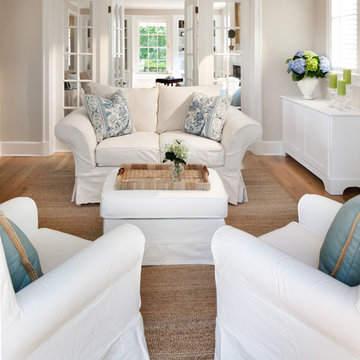6 727 931 foton på klassisk design och inredning
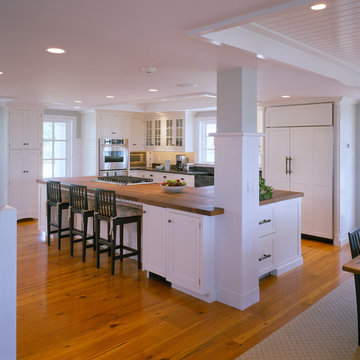
Brian Vanden Brink
Inspiration för ett vintage kök, med en rustik diskho och träbänkskiva
Inspiration för ett vintage kök, med en rustik diskho och träbänkskiva
Hitta den rätta lokala yrkespersonen för ditt projekt
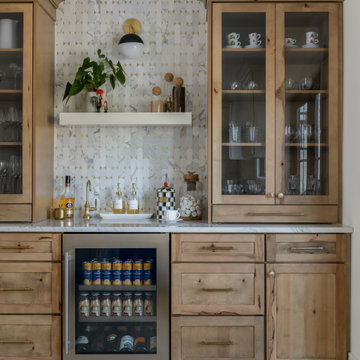
The kitchen at The Peacock Project was designed around a family with strong roots to their heritage with a need for cooking, entertaining, and the everyday life.
We also incorporated a lot of personal details into this home with custom artwork and pottery by our client's children.
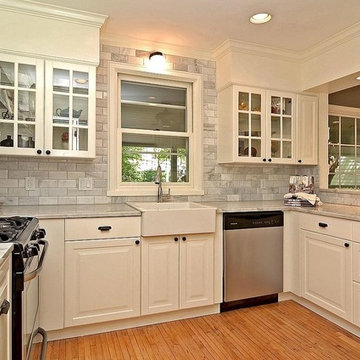
Carrara marble tiles are "Pillowtop" carrara tiles from The Tile Shop, Carrara marble countertops are from The Home Depot. Cabinetry, sink and hood from IKEA. Appliances from ApplianceSmart, Minneapolis. Cabinet hardware from Guilded Salvage Antiques, Minneapolis.
Photo By Obeo Minneapolis
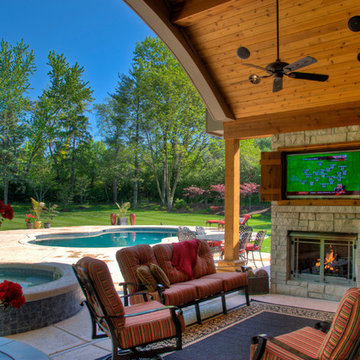
This beautiful Town and Country outdoor room consists of a covered patio connecting the home to the pool area. The tall arched ceiling is stained cedar with recessed lighting, speakers and ceiling fans. The fireplace is gas and is faced with cultured stone. Retractable solar wall screens block the heat and glare of the sun as well as some wind on the west side.
Photo by Gordon Kummer

A natural pool setting creates a oasis in the midst of a busy neighborhood.
Klassisk inredning av en liten anpassad baddamm på baksidan av huset, med spabad
Klassisk inredning av en liten anpassad baddamm på baksidan av huset, med spabad

Bild på ett avskilt vintage l-kök, med en enkel diskho, skåp i mörkt trä och svarta vitvaror
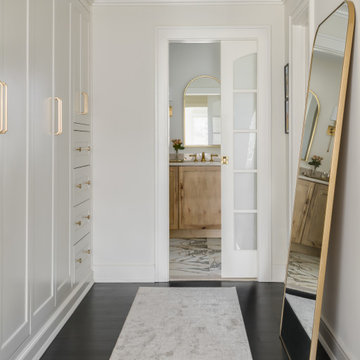
The hallway tucked away in this primary suite offers custom built-in cabinetry, "his" closet and leads the way to the primary bathroom.
Idéer för mellanstora vintage garderober för könsneutrala, med skåp i shakerstil, vita skåp, mörkt trägolv och svart golv
Idéer för mellanstora vintage garderober för könsneutrala, med skåp i shakerstil, vita skåp, mörkt trägolv och svart golv
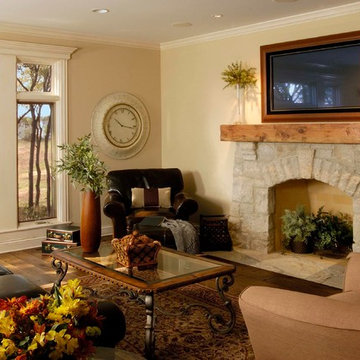
Photography by Linda Oyama Bryan. http://pickellbuilders.com. Flush Hearth Tapered Stone Surround Fireplace with Hand Hewn Timber Mantle. 6 3/4" European white oak floors with beveled edges.
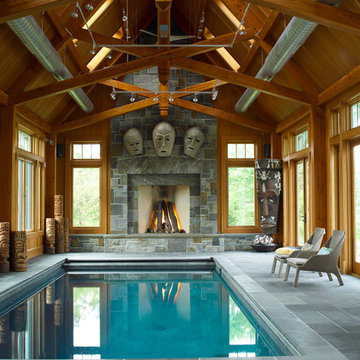
The timber-framed stone pool house with kitchen and full bath provides year round activity and entertainment, features a six-foot masonry fireplace, and visually connects to a timber-framed barn accessory structure. Mounted above the stone fireplace designed by Purple Cherry Architects, are Indonesian Medan masks. The unique African sculpture in the right corner was crafted from a hollowed tree trunk and uses natural materials to create the facial features. This indoor pool is truly a stunning space.
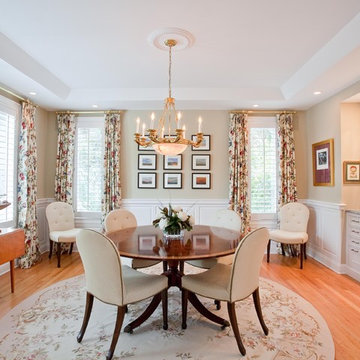
photo: Patrick Brickman
Inredning av en klassisk mellanstor separat matplats, med beige väggar och mellanmörkt trägolv
Inredning av en klassisk mellanstor separat matplats, med beige väggar och mellanmörkt trägolv
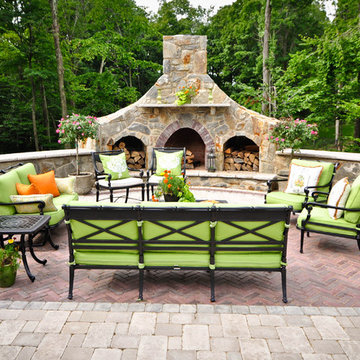
Rocco Smith Photography
Idéer för att renovera en vintage uteplats, med marksten i tegel och en öppen spis
Idéer för att renovera en vintage uteplats, med marksten i tegel och en öppen spis
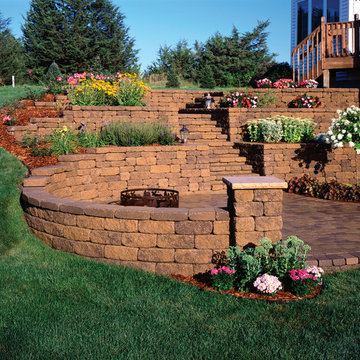
VERSA-LOK does it all in this backyard paradise--curves, corners, columns, stairs and tiers.
Inspiration för en vintage trädgård
Inspiration för en vintage trädgård
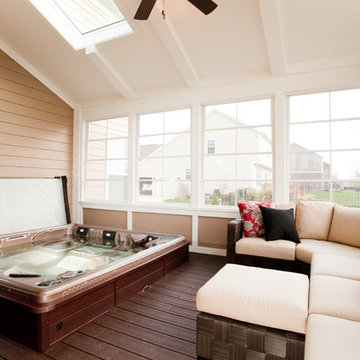
Indoor hot tub built into the floor makes winter-time use especially enjoyable. We included a hidden door in the floor for access to mechanicals .
Idéer för att renovera en vintage veranda
Idéer för att renovera en vintage veranda

Alise O'Brien Photography
Idéer för ett klassiskt vit kök, med luckor med profilerade fronter
Idéer för ett klassiskt vit kök, med luckor med profilerade fronter

The woodland strolling garden combines steppers and shredded bark as it winds through the border, pausing at a “story stone”. Planting locations minimize disturbance to existing canopy tree roots and provide privacy within the yard.

Approximately 160 square feet, this classy HIS & HER Master Closet is the first Oregon project of Closet Theory. Surrounded by the lush Oregon green beauty, this exquisite 5br/4.5b new construction in prestigious Dunthorpe, Oregon needed a master closet to match.
Features of the closet:
White paint grade wood cabinetry with base and crown
Cedar lining for coats behind doors
Furniture accessories include chandelier and ottoman
Lingerie Inserts
Pull-out Hooks
Tie Racks
Belt Racks
Flat Adjustable Shoe Shelves
Full Length Framed Mirror
Maison Inc. was lead designer for the home, Ryan Lynch of Tricolor Construction was GC, and Kirk Alan Wood & Design were the fabricators.
6 727 931 foton på klassisk design och inredning

Light, bright family room with a smoke leuders mantel. Stained wood beams accent the pale tones in the room. Tall French doors with transoms give a light airy feel to the room. Photography by Danny Piassick. Architectural design by Charles Isreal.
160



















