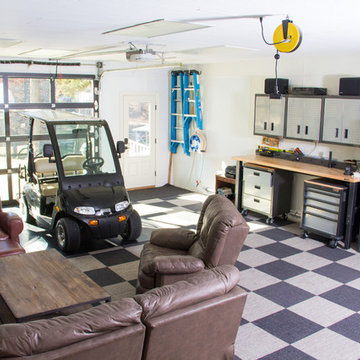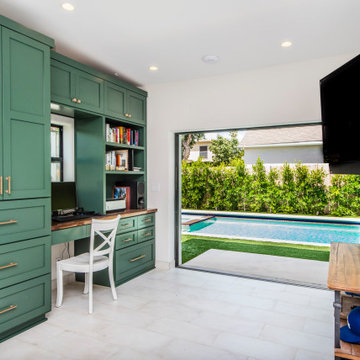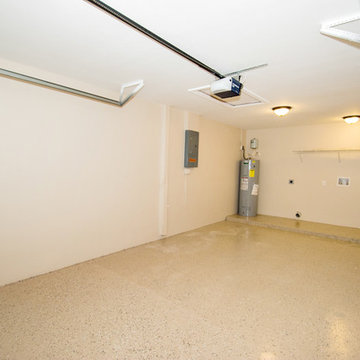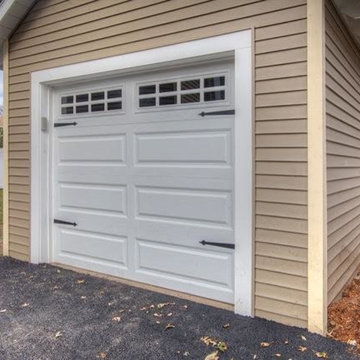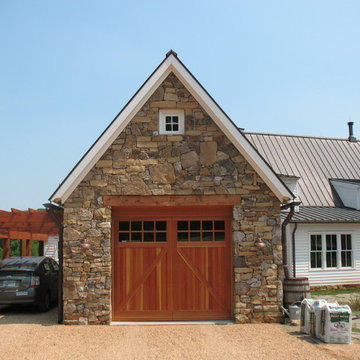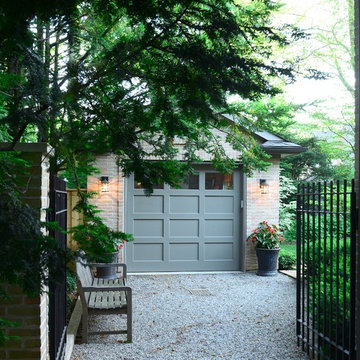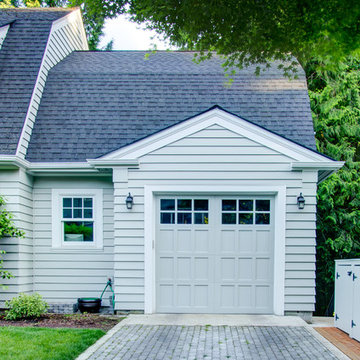913 foton på klassisk enbils garage och förråd
Sortera efter:
Budget
Sortera efter:Populärt i dag
161 - 180 av 913 foton
Artikel 1 av 3
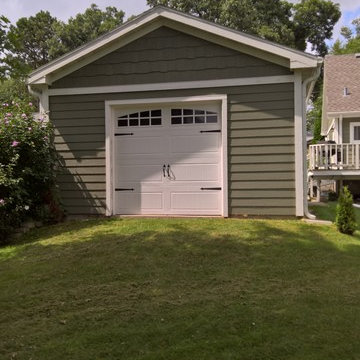
Bild på ett mellanstort vintage fristående enbils kontor, studio eller verkstad
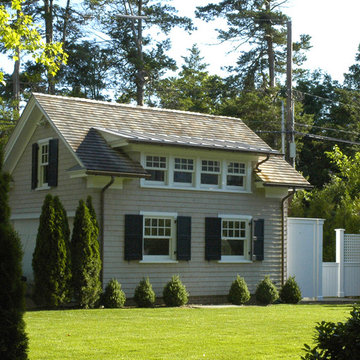
free-standing garage and outdoor shower of a seaside home.
Inspiration för ett litet vintage fristående enbils kontor, studio eller verkstad
Inspiration för ett litet vintage fristående enbils kontor, studio eller verkstad
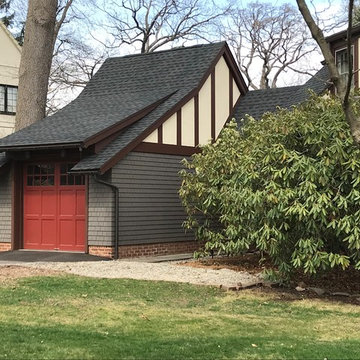
New detached garage is linked to the existing Tudor style house with a gated breezeway.
Inspiration för en mellanstor vintage tillbyggd enbils garage och förråd
Inspiration för en mellanstor vintage tillbyggd enbils garage och förråd
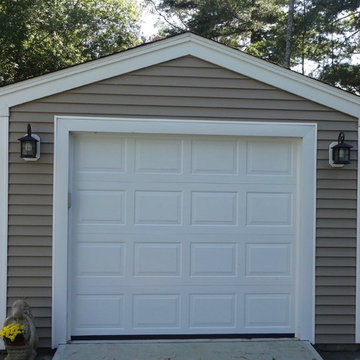
This Marion, MA home is complete with Mastic Carvedwood 44® in Pebblestone Clay!
Carvedwood 44® vinyl siding is an affordable siding option that has the look of natural cedar grain with strength, durability and plenty of color options. With 23 colors, six distinct profiles and two attractive finishes – smooth and wood grain – Carvedwood•44 is the ideal choice for a virtually maintenance-free home exterior. It never needs painting, caulking or patching because, unlike wood, it won’t crack, peel, rot or split.
Wind speed – rated up to 200 MPH
V.I.P Limited Lifetime Warranty
Crafted of sustainable materials
No paint, no hassle siding
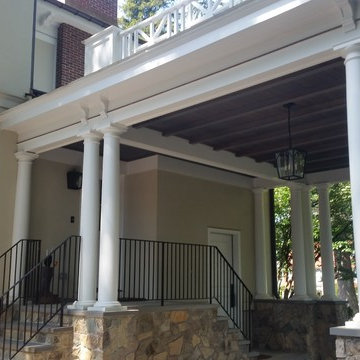
Details of the stone base and columns supporting the Porte Cochere. Part of the original design for the home in the 1900's, Clawson Architects recreated the Porte cochere along with the other renovations, alterations and additions to the property.
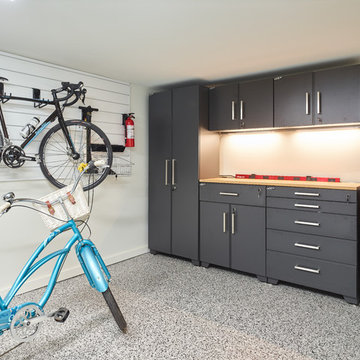
Martin Knowles
Exempel på ett litet klassiskt tillbyggt enbils kontor, studio eller verkstad
Exempel på ett litet klassiskt tillbyggt enbils kontor, studio eller verkstad
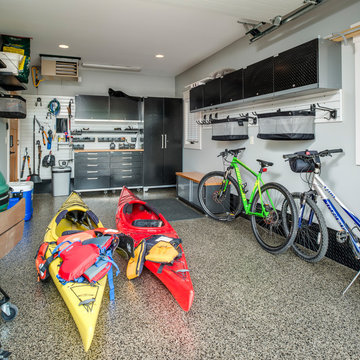
The Quiet Moose, Interior Design & Photo Styling | All furnishings in this space are available through The Quiet Moose. www.quietmoose.com - 231-348-5353
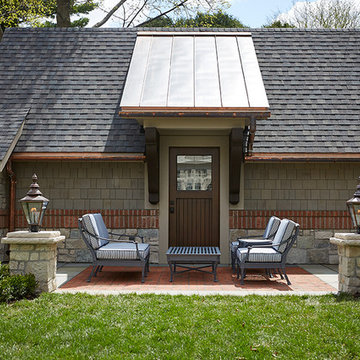
Builder: J. Peterson Homes
Interior Designer: Francesca Owens
Photographers: Ashley Avila Photography, Bill Hebert, & FulView
Capped by a picturesque double chimney and distinguished by its distinctive roof lines and patterned brick, stone and siding, Rookwood draws inspiration from Tudor and Shingle styles, two of the world’s most enduring architectural forms. Popular from about 1890 through 1940, Tudor is characterized by steeply pitched roofs, massive chimneys, tall narrow casement windows and decorative half-timbering. Shingle’s hallmarks include shingled walls, an asymmetrical façade, intersecting cross gables and extensive porches. A masterpiece of wood and stone, there is nothing ordinary about Rookwood, which combines the best of both worlds.
Once inside the foyer, the 3,500-square foot main level opens with a 27-foot central living room with natural fireplace. Nearby is a large kitchen featuring an extended island, hearth room and butler’s pantry with an adjacent formal dining space near the front of the house. Also featured is a sun room and spacious study, both perfect for relaxing, as well as two nearby garages that add up to almost 1,500 square foot of space. A large master suite with bath and walk-in closet which dominates the 2,700-square foot second level which also includes three additional family bedrooms, a convenient laundry and a flexible 580-square-foot bonus space. Downstairs, the lower level boasts approximately 1,000 more square feet of finished space, including a recreation room, guest suite and additional storage.
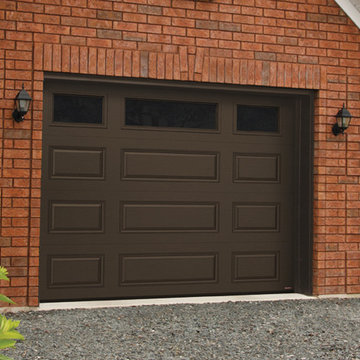
Idéer för att renovera en mellanstor vintage tillbyggd enbils garage och förråd
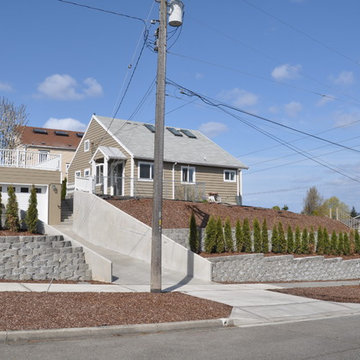
This homeowner loved her home but wanted a garage. We carved out room in the hill behind her home. We also installed the concrete brick retaining wall and a new cover over the back door. The new garage has a deck roof.
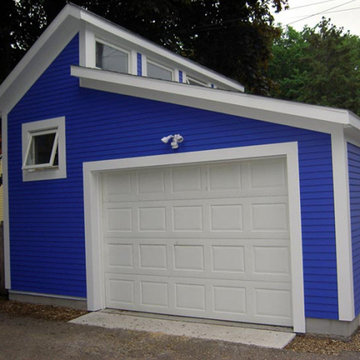
The existing one car garage had the leans. It was torn down and a stall and a half garage was rebuilt in its space, to give room for a work bench, gardening bench, and indoor dog kennel. Storage was also a requirement, which shaped the double shed roof with a clerestory, allowing for a wall of storage along the east side.
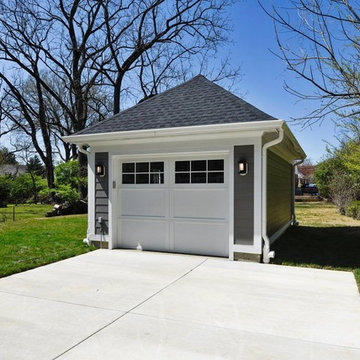
TruPlace
Klassisk inredning av en mellanstor fristående enbils garage och förråd
Klassisk inredning av en mellanstor fristående enbils garage och förråd
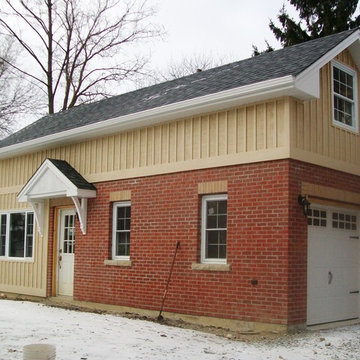
The garage was designed to compliment the home with matching materials and features.
Idéer för att renovera en mellanstor vintage fristående enbils garage och förråd
Idéer för att renovera en mellanstor vintage fristående enbils garage och förråd
913 foton på klassisk enbils garage och förråd
9
