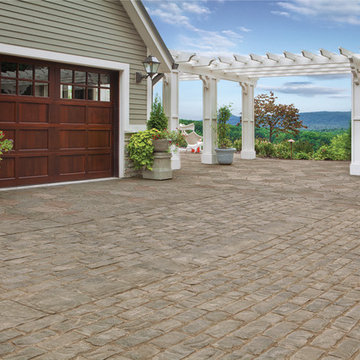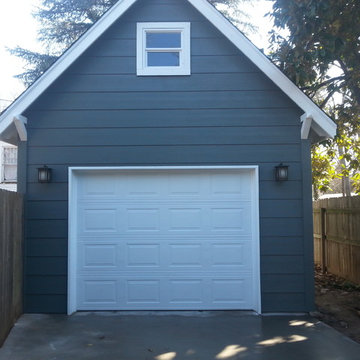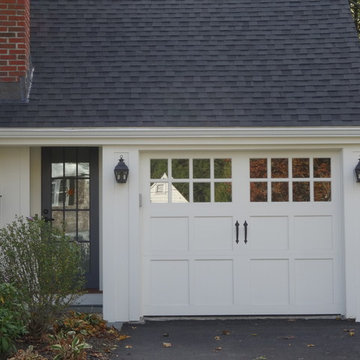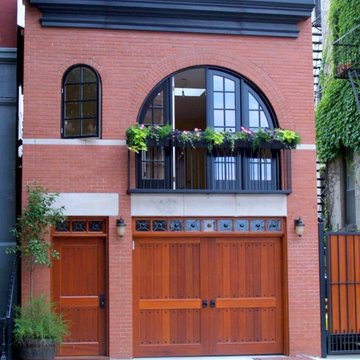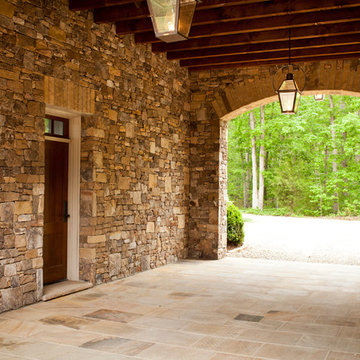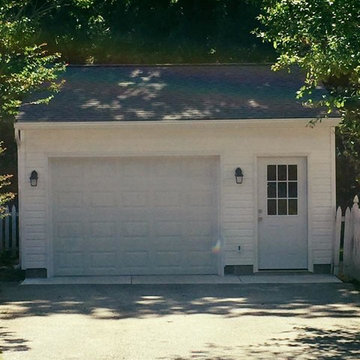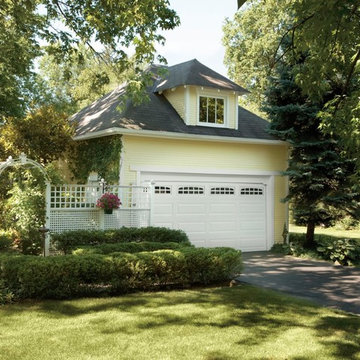911 foton på klassisk enbils garage och förråd
Sortera efter:
Budget
Sortera efter:Populärt i dag
81 - 100 av 911 foton
Artikel 1 av 3
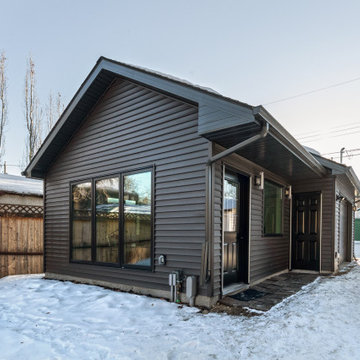
Our client wanted to upgrade their garage while also adding an art studio on the side. This included tearing down the existing structure and adding a new concrete slab where both the garage and studio could sit. We then framed, insulated, heated and powered the entire garage and studio. We added large windows along the front, side, and back of the art studio, so that it had a lot of natural light consistently lighting up the space. To finish it off, it has beautiful brown siding with a few black accents, such as the black door and the trim around the windows. It also has a lovely faux wood garage door which is a beautiful eye-catcher. An art studio attached to your garage? Who wouldn't want that!
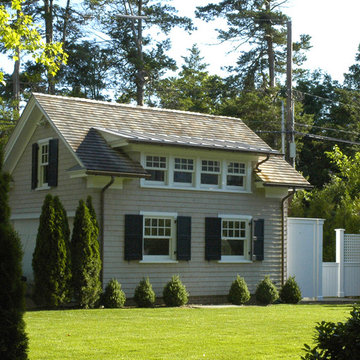
free-standing garage and outdoor shower of a seaside home.
Inspiration för ett litet vintage fristående enbils kontor, studio eller verkstad
Inspiration för ett litet vintage fristående enbils kontor, studio eller verkstad
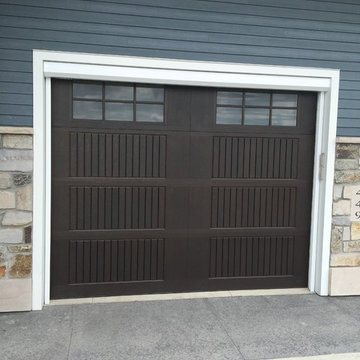
Garage door with an option for Phantom Screens. Hidden away when you're using your door but only the touch of a button away when you want to enjoy the outdoors.
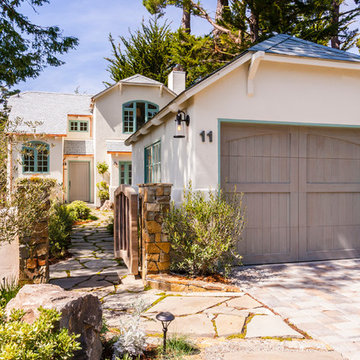
Exterior design by Stacey Aguilar.
Inredning av en klassisk fristående enbils garage och förråd
Inredning av en klassisk fristående enbils garage och förråd
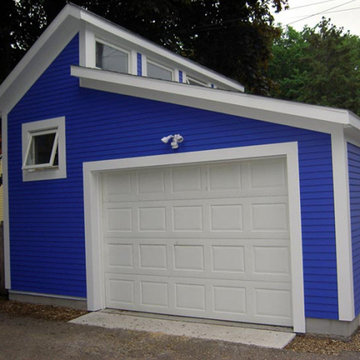
The existing one car garage had the leans. It was torn down and a stall and a half garage was rebuilt in its space, to give room for a work bench, gardening bench, and indoor dog kennel. Storage was also a requirement, which shaped the double shed roof with a clerestory, allowing for a wall of storage along the east side.
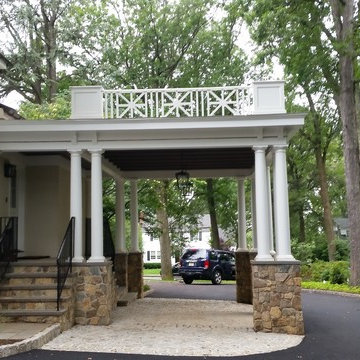
Part of the original design for the home in the 1900's, Clawson Architects recreated the Porte cochere along with the other renovations, alterations and additions to the property.
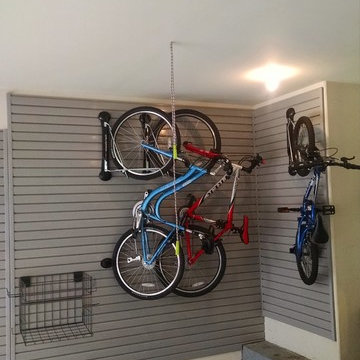
Bild på en mellanstor vintage tillbyggd enbils garage och förråd
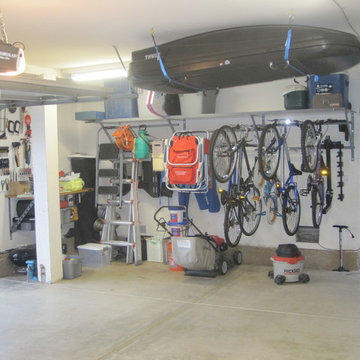
Our garage shelving from Monkey Bars comes with a lifetime warranty and can hold 1,000 lbs in every 4 feet
Foto på en mellanstor vintage garage och förråd
Foto på en mellanstor vintage garage och förråd
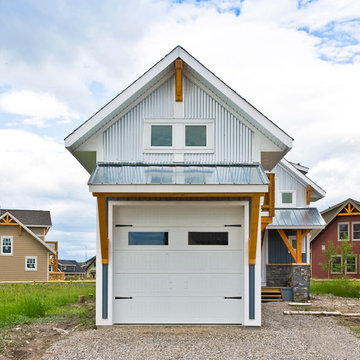
Our clients approached us with what appeared to be a short and simple wish list for their custom build. They required a contemporary cabin of less than 950 square feet with space for their family, including three children, room for guests – plus, a detached building to house their 28 foot sailboat. The challenge was the available 2500 square foot building envelope. Fortunately, the land backed onto a communal green space allowing us to place the cabin up against the rear property line, providing room at the front of the lot for the 37 foot-long boat garage with loft above. The open plan of the home’s main floor complements the upper lofts that are accessed by sleek wood and steel stairs. The parents and the children’s area overlook the living spaces below including an impressive wood-burning fireplace suspended from a 16 foot chimney.
http://www.lipsettphotographygroup.com/
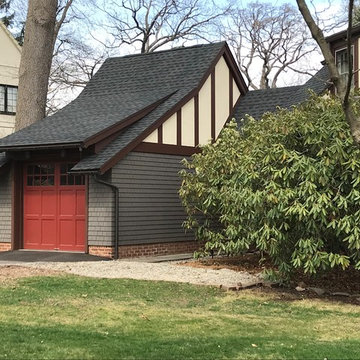
New detached garage is linked to the existing Tudor style house with a gated breezeway.
Inspiration för en mellanstor vintage tillbyggd enbils garage och förråd
Inspiration för en mellanstor vintage tillbyggd enbils garage och förråd
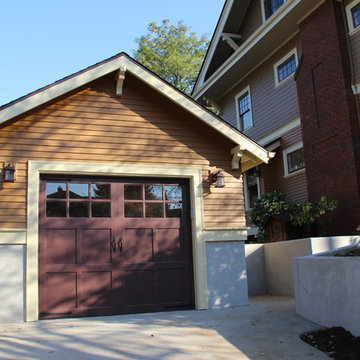
Inspiration för en mellanstor vintage fristående enbils garage och förråd
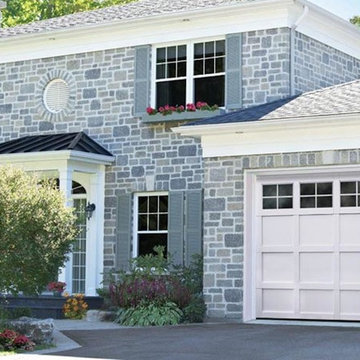
Garaga - Cambridge CM, 9’ x 7’, Ice White door and overlays, 4 lite Panoramic windows
Idéer för mellanstora vintage tillbyggda enbils garager och förråd
Idéer för mellanstora vintage tillbyggda enbils garager och förråd
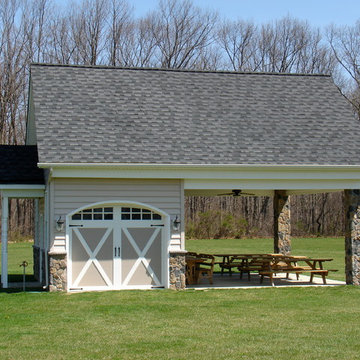
The owner made a change to the house and we had some extra trusses, so we made a shed. It also acts as a covered eating area for get togethers.
Foto på en vintage garage och förråd
Foto på en vintage garage och förråd
911 foton på klassisk enbils garage och förråd
5
