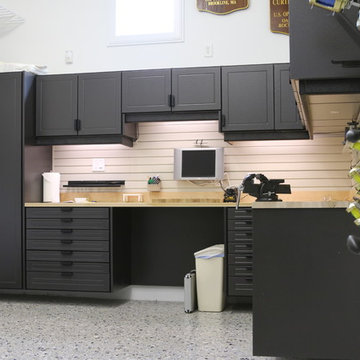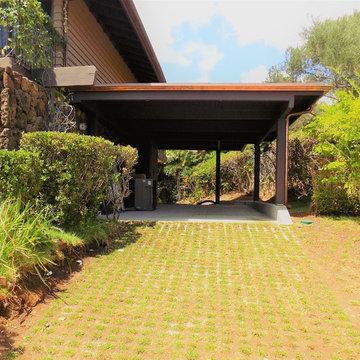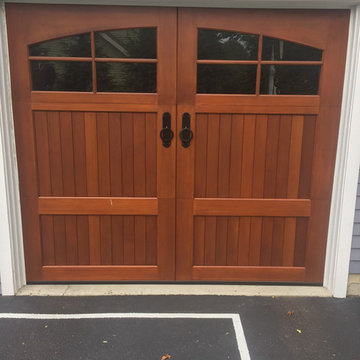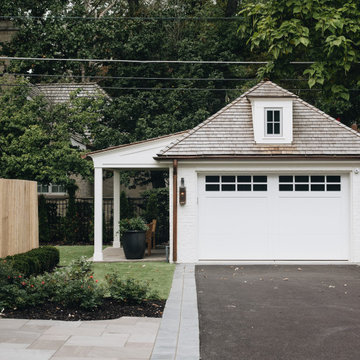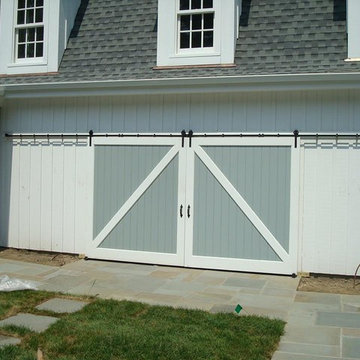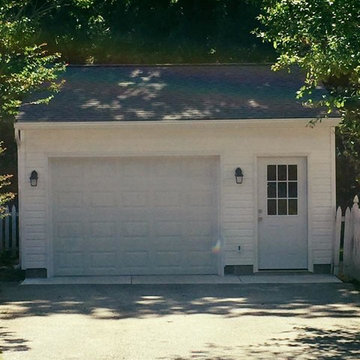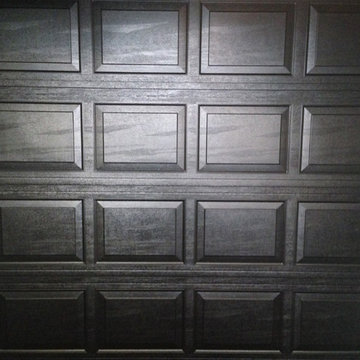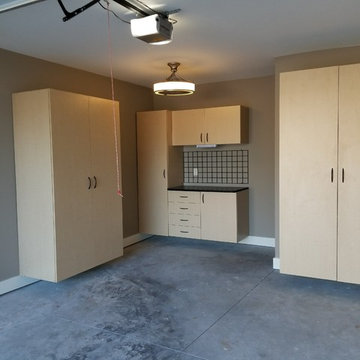911 foton på klassisk enbils garage och förråd
Sortera efter:
Budget
Sortera efter:Populärt i dag
61 - 80 av 911 foton
Artikel 1 av 3
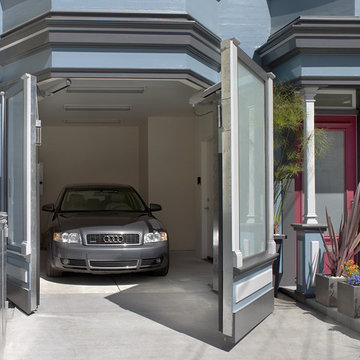
Architect -Levy Art N Architecture
Ken Gutmaker Photograhpy
Inspiration för klassiska tillbyggda enbils garager och förråd
Inspiration för klassiska tillbyggda enbils garager och förråd
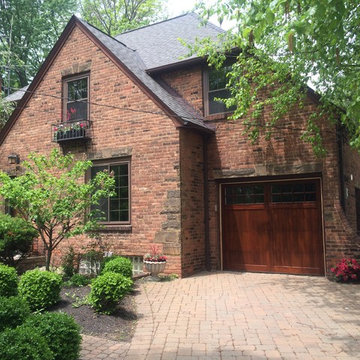
5431 C.H.I. Cedar Carriage House Door
with Stockton Window Inserts
Exempel på en mellanstor klassisk tillbyggd enbils garage och förråd
Exempel på en mellanstor klassisk tillbyggd enbils garage och förråd
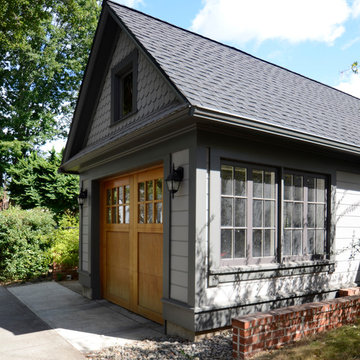
Another view of the new garage.
Inspiration för en vintage enbils garage och förråd
Inspiration för en vintage enbils garage och förråd
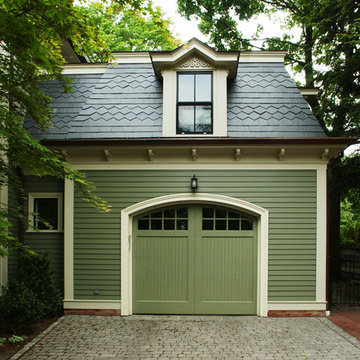
Inredning av ett klassiskt mellanstort fristående enbils kontor, studio eller verkstad
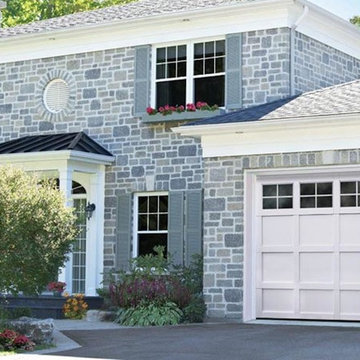
Garaga - Cambridge CM, 9’ x 7’, Ice White door and overlays, 4 lite Panoramic windows
Idéer för mellanstora vintage tillbyggda enbils garager och förråd
Idéer för mellanstora vintage tillbyggda enbils garager och förråd
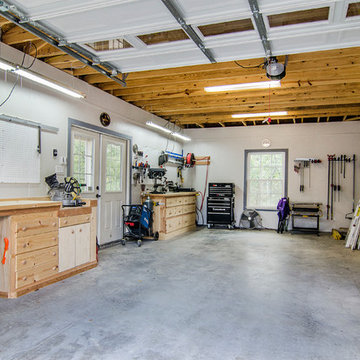
This project was an addition to expand the interior bedroom and a new garage build to give more storage. The challenge was getting approval to build the place the new stand alone garage strategically on the property line so as not to crowd the house but also to not violate zoning regulations of the city. Design and Build by Hatfield Builders & Remodelers, photography by Versatile Imaging.
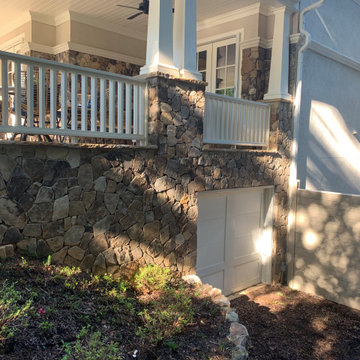
A one-of-a-kind golf cart storage structure was built beneath the right side of the porch and features a waterproof stucco interior and high-end automated garage door.
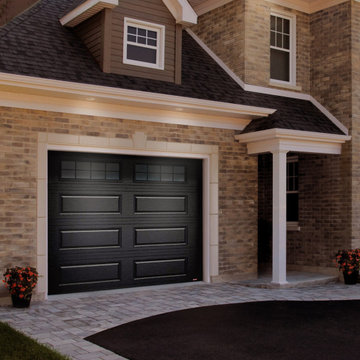
Traditional garage door part of a residential installation implementing a long panel door.
Inspiration för små klassiska enbils garager och förråd
Inspiration för små klassiska enbils garager och förråd
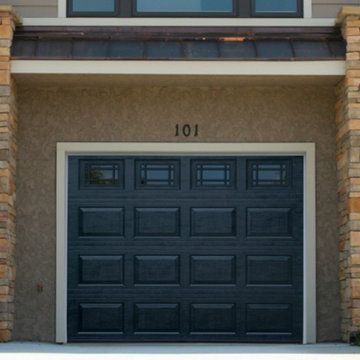
780 HAAS Raised Short Panel in Cool Black
with 4 Pane Prarie Window Inserts
Inspiration för stora klassiska tillbyggda enbils garager och förråd
Inspiration för stora klassiska tillbyggda enbils garager och förråd
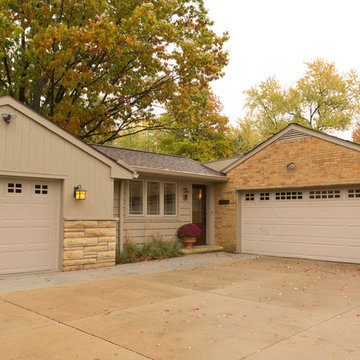
Added breezeway and 2nd attached garage
Laura Dempsey Photography
Foto på en vintage tillbyggd garage och förråd
Foto på en vintage tillbyggd garage och förråd
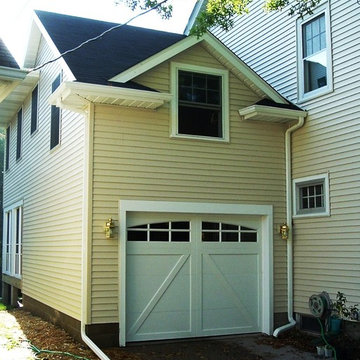
Goal of the addition, master bedroom & bath, and garage. Completed addition included garage, den, master bath and bedroom and screen in porch. Note small window without flower box from the before picture.
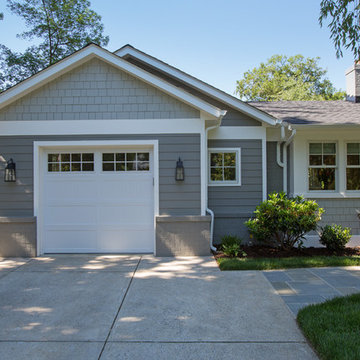
This beautiful garage was once a carport. We moved the garage forward to make space for a mudroom directly behind the new garage. The decorative gray brick half wall ties in the new design.
911 foton på klassisk enbils garage och förråd
4
