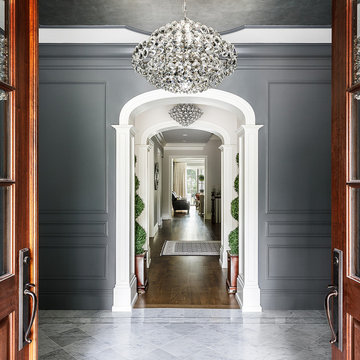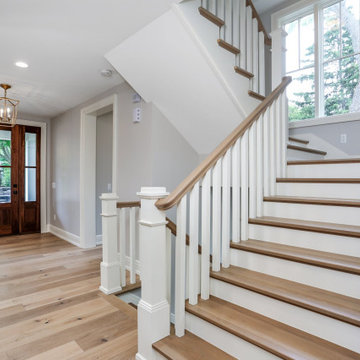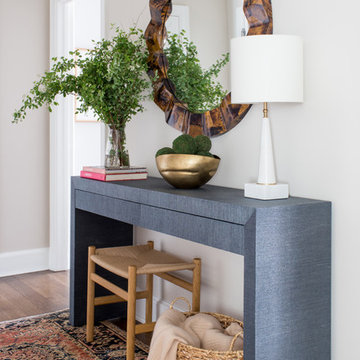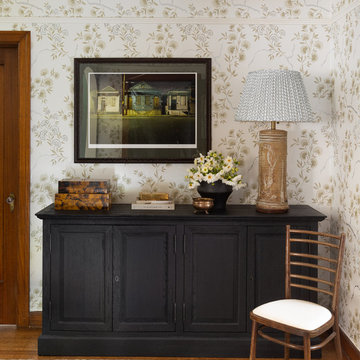4 610 foton på klassisk entré
Sortera efter:
Budget
Sortera efter:Populärt i dag
1 - 20 av 4 610 foton
Artikel 1 av 3

This Foyer had to be a show stopper. It's the first thing you see when you enter this custom built, 12,000 square foot home. The marble border in the foyer was made to custom fit this space, with 3 different colors of marble, perfectly complementing the carrara tile. The gray painted and applied moulding clad walls complement the hand applied silver leaf ceiling. The Aerin Lauder Chandelier from Circa lighting shines beautifully in this space. There is no detail left undone in this Foyer, we think it makes a lasting impression!
Joe Kwon Photography

This 2 story home with a first floor Master Bedroom features a tumbled stone exterior with iron ore windows and modern tudor style accents. The Great Room features a wall of built-ins with antique glass cabinet doors that flank the fireplace and a coffered beamed ceiling. The adjacent Kitchen features a large walnut topped island which sets the tone for the gourmet kitchen. Opening off of the Kitchen, the large Screened Porch entertains year round with a radiant heated floor, stone fireplace and stained cedar ceiling. Photo credit: Picture Perfect Homes

Foto på en mycket stor vintage foajé, med mörkt trägolv, en dubbeldörr, en vit dörr, brunt golv och vita väggar

Lake Front Country Estate Entry Porch, designed by Tom Markalunas, built by Resort Custom Homes. Photography by Rachael Boling
Idéer för en mycket stor klassisk entré, med en enkeldörr och mellanmörk trädörr
Idéer för en mycket stor klassisk entré, med en enkeldörr och mellanmörk trädörr

A vintage, salvaged wood door replaced the original and was painted a bright blue to match the beadboard porch ceiling. The fresh color happily welcomes you home every day.
Photography by Josh Vick

Linda McDougald, principal and lead designer of Linda McDougald Design l Postcard from Paris Home, re-designed and renovated her home, which now showcases an innovative mix of contemporary and antique furnishings set against a dramatic linen, white, and gray palette.
The English country home features floors of dark-stained oak, white painted hardwood, and Lagos Azul limestone. Antique lighting marks most every room, each of which is filled with exquisite antiques from France. At the heart of the re-design was an extensive kitchen renovation, now featuring a La Cornue Chateau range, Sub-Zero and Miele appliances, custom cabinetry, and Waterworks tile.

Exempel på ett stort klassiskt kapprum, med vita väggar och klinkergolv i porslin

Life has many stages, we move in and life takes over…we may have made some updates or moved into a turn-key house either way… life takes over and suddenly we have lived in the same house for 15, 20 years… even the upgrades made over the years are tired and it is time to either do a total refresh or move on and let someone else give it their touch. This couple decided to stay and make it their forever home, and go to house for gatherings and holidays. Woodharbor Sage cabinets for Clawson Cabinets set the tone. In collaboration with Clawson Architects the nearly whole house renovation is a must see.

Bild på ett mellanstort vintage kapprum, med vita väggar, klinkergolv i porslin, en enkeldörr, en blå dörr och flerfärgat golv

Our Ridgewood Estate project is a new build custom home located on acreage with a lake. It is filled with luxurious materials and family friendly details.

Idéer för mycket stora vintage kapprum, med grå väggar, klinkergolv i porslin, en enkeldörr och grått golv

Inspiration för stora klassiska ingångspartier, med grå väggar, ljust trägolv, en enkeldörr och mellanmörk trädörr

inviting foyer. Soft blues and French oak floors lead into the great room
Foto på en mycket stor vintage foajé, med blå väggar, en dubbeldörr och ljus trädörr
Foto på en mycket stor vintage foajé, med blå väggar, en dubbeldörr och ljus trädörr

Raquel Langworthy
Exempel på en liten klassisk foajé, med beige väggar, mörkt trägolv och brunt golv
Exempel på en liten klassisk foajé, med beige väggar, mörkt trägolv och brunt golv

Starlight Images, Inc
Bild på en mycket stor vintage entré, med vita väggar, ljust trägolv, en dubbeldörr, metalldörr och beiget golv
Bild på en mycket stor vintage entré, med vita väggar, ljust trägolv, en dubbeldörr, metalldörr och beiget golv

New mudroom to keep all things organized!
Idéer för vintage kapprum, med grå väggar, vinylgolv och flerfärgat golv
Idéer för vintage kapprum, med grå väggar, vinylgolv och flerfärgat golv

Purser Architectural Custom Home Design
Idéer för att renovera ett stort vintage kapprum, med vita väggar, mörkt trägolv, en enkeldörr, mörk trädörr och brunt golv
Idéer för att renovera ett stort vintage kapprum, med vita väggar, mörkt trägolv, en enkeldörr, mörk trädörr och brunt golv
4 610 foton på klassisk entré
1


