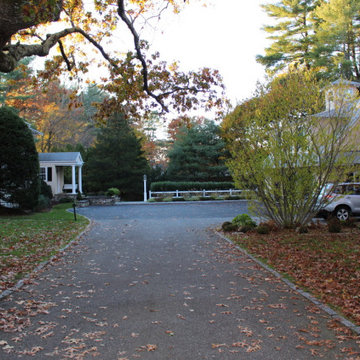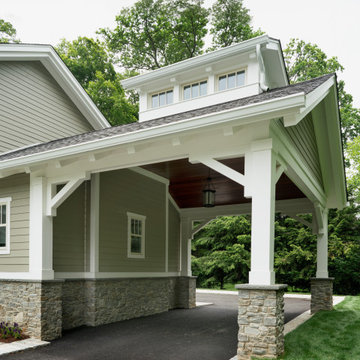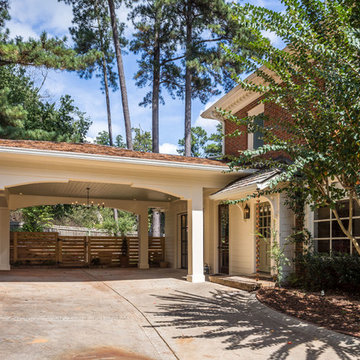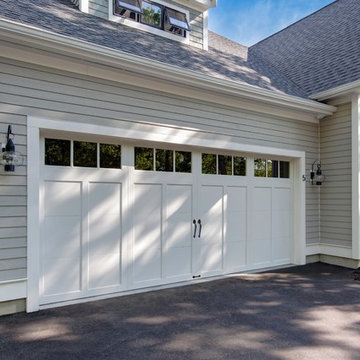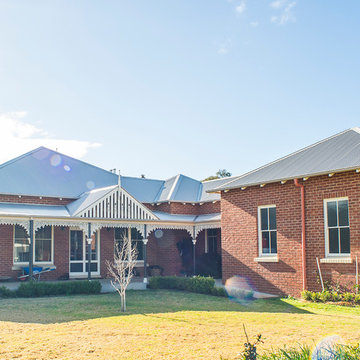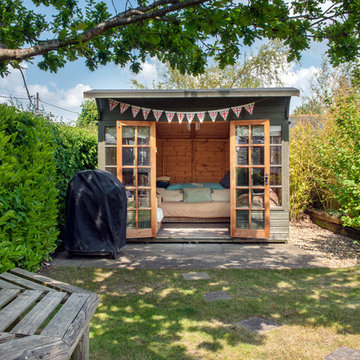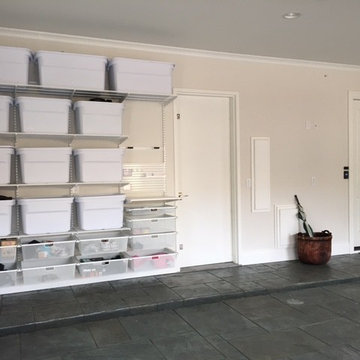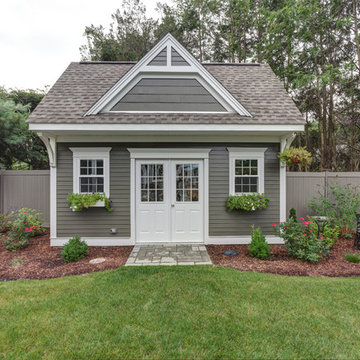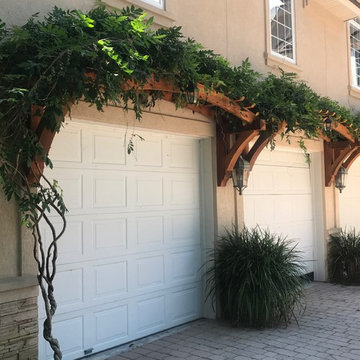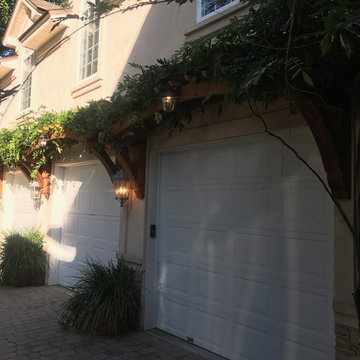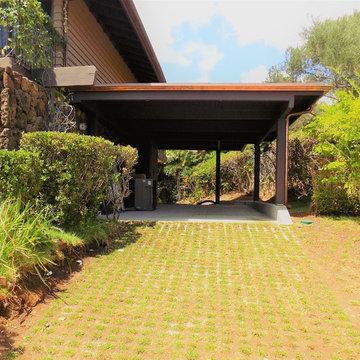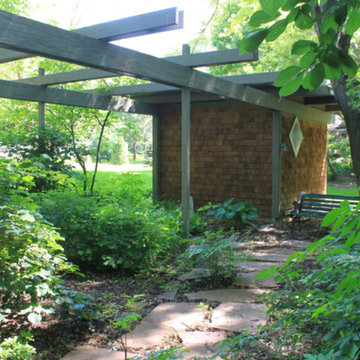33 220 foton på klassisk garage och förråd
Sortera efter:
Budget
Sortera efter:Populärt i dag
301 - 320 av 33 220 foton
Artikel 1 av 2
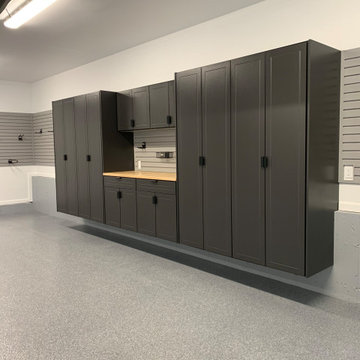
Complete garage renovation from floor to ceiling,
Redline Garage Gear
Custom designed powder coated garage cabinetry
Butcher block workbench
Handiwall across rear wall & above workbench
Harken Hoister - 4 Point hoist for Sea kayak
Standalone cabinet along entry steps
Built in cabinets in rear closet
Flint Epoxy flooring with stem walls painted to match
Hitta den rätta lokala yrkespersonen för ditt projekt
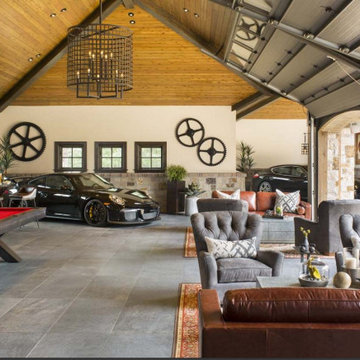
Klassisk inredning av ett mycket stort tillbyggt fyrbils kontor, studio eller verkstad
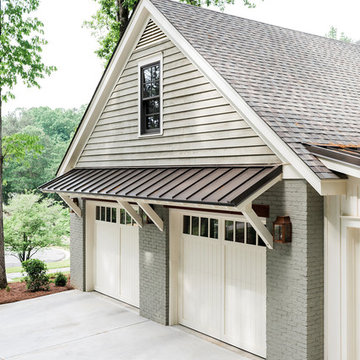
Dogwood Drive Project by Athens Building Group
Inspiration för mellanstora klassiska fristående tvåbils garager och förråd
Inspiration för mellanstora klassiska fristående tvåbils garager och förråd
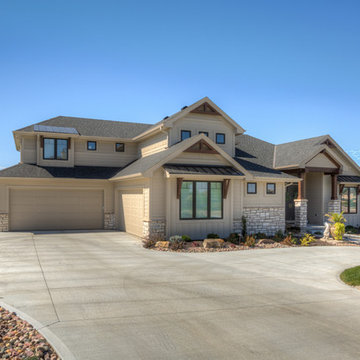
Side load, 4 car garage
Inspiration för stora klassiska tillbyggda fyrbils garager och förråd
Inspiration för stora klassiska tillbyggda fyrbils garager och förråd
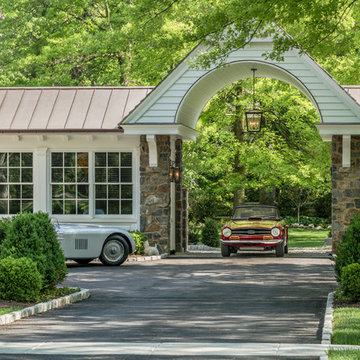
Angle Eye Photography, Porter Construction
Idéer för stora vintage tillbyggda enbils garager och förråd, med entrétak
Idéer för stora vintage tillbyggda enbils garager och förråd, med entrétak
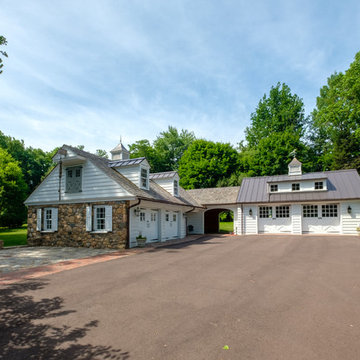
We renovated the exterior and the 4-car garage of this colonial, New England-style estate in Haverford, PA. The 3-story main house has white, western red cedar siding and a green roof. The detached, 4-car garage also functions as a gentleman’s workshop. Originally, that building was two separate structures. The challenge was to create one building with a cohesive look that fit with the main house’s New England style. Challenge accepted! We started by building a breezeway to connect the two structures. The new building’s exterior mimics that of the main house’s siding, stone and roof, and has copper downspouts and gutters. The stone exterior has a German shmear finish to make the stone look as old as the stone on the house. The workshop portion features mahogany, carriage style doors. The workshop floors are reclaimed Belgian block brick.
RUDLOFF Custom Builders has won Best of Houzz for Customer Service in 2014, 2015 2016 and 2017. We also were voted Best of Design in 2016, 2017 and 2018, which only 2% of professionals receive. Rudloff Custom Builders has been featured on Houzz in their Kitchen of the Week, What to Know About Using Reclaimed Wood in the Kitchen as well as included in their Bathroom WorkBook article. We are a full service, certified remodeling company that covers all of the Philadelphia suburban area. This business, like most others, developed from a friendship of young entrepreneurs who wanted to make a difference in their clients’ lives, one household at a time. This relationship between partners is much more than a friendship. Edward and Stephen Rudloff are brothers who have renovated and built custom homes together paying close attention to detail. They are carpenters by trade and understand concept and execution. RUDLOFF CUSTOM BUILDERS will provide services for you with the highest level of professionalism, quality, detail, punctuality and craftsmanship, every step of the way along our journey together.
Specializing in residential construction allows us to connect with our clients early in the design phase to ensure that every detail is captured as you imagined. One stop shopping is essentially what you will receive with RUDLOFF CUSTOM BUILDERS from design of your project to the construction of your dreams, executed by on-site project managers and skilled craftsmen. Our concept: envision our client’s ideas and make them a reality. Our mission: CREATING LIFETIME RELATIONSHIPS BUILT ON TRUST AND INTEGRITY.
Photo Credit: JMB Photoworks

Detached 4-car garage with 1,059 SF one-bedroom apartment above and 1,299 SF of finished storage space in the basement.
Klassisk inredning av en stor fristående fyrbils garage och förråd
Klassisk inredning av en stor fristående fyrbils garage och förråd
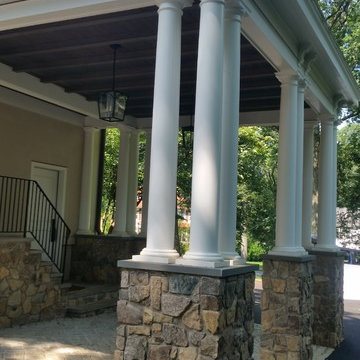
Details of the stone columns supporting the Porte Cochere. Part of the original design for the home in the 1900's, Clawson Architects recreated the Porte cochere along with the other renovations, alterations and additions to the property.
33 220 foton på klassisk garage och förråd
16
