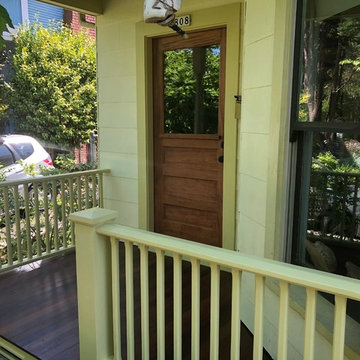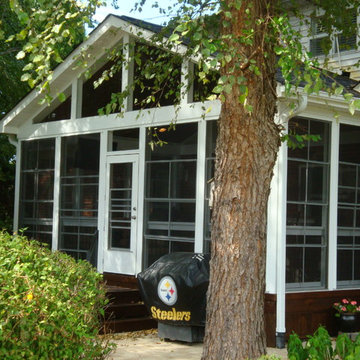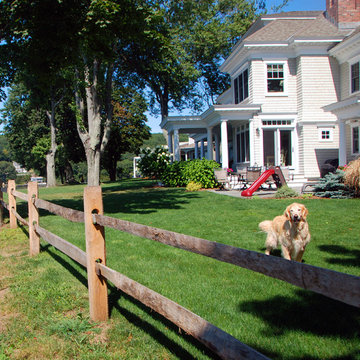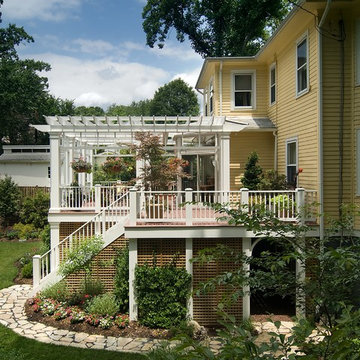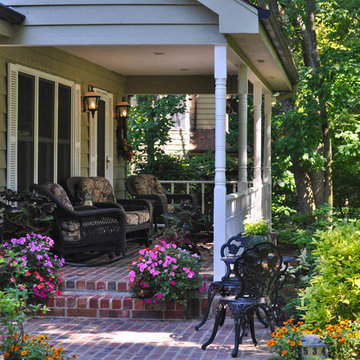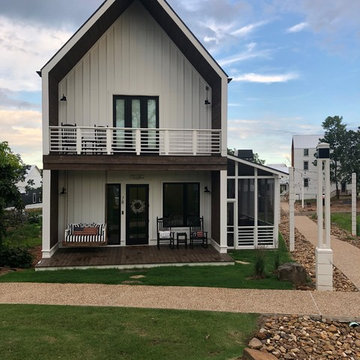6 976 foton på klassisk grön veranda
Sortera efter:
Budget
Sortera efter:Populärt i dag
221 - 240 av 6 976 foton
Artikel 1 av 3
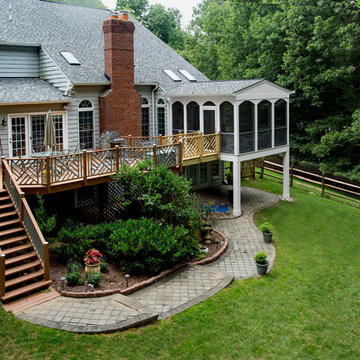
Puzzling...not really.
Putting puzzles together though is just one way this client plans on using their lovely new screened porch...while enjoying the "bug free" outdoors. A fun "gangway" invites you to cross over from the old deck.
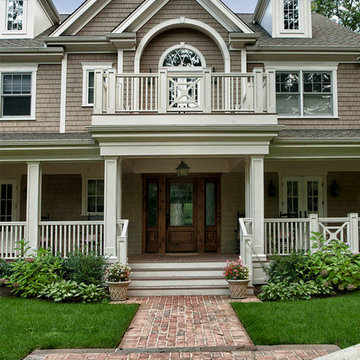
Len Marks
Klassisk inredning av en stor veranda framför huset, med marksten i tegel och takförlängning
Klassisk inredning av en stor veranda framför huset, med marksten i tegel och takförlängning
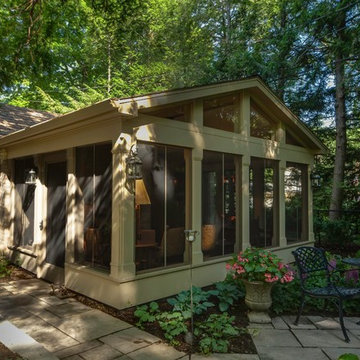
Joe DeMaio Photography
Inspiration för en mellanstor vintage innätad veranda på baksidan av huset, med takförlängning och naturstensplattor
Inspiration för en mellanstor vintage innätad veranda på baksidan av huset, med takförlängning och naturstensplattor
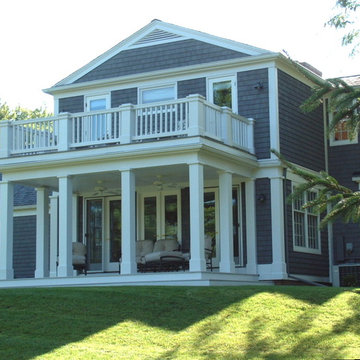
Interiors by Tracy Hickman, HICKMAN DESIGN
photo credits GREGORY M. RICHARD copyright © 2013
Idéer för en klassisk veranda
Idéer för en klassisk veranda
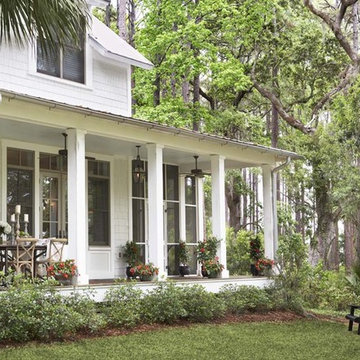
This lovely home sits in one of the most pristine and preserved places in the country - Palmetto Bluff, in Bluffton, SC. The natural beauty and richness of this area create an exceptional place to call home or to visit. The house lies along the river and fits in perfectly with its surroundings.
4,000 square feet - four bedrooms, four and one-half baths
All photos taken by Rachael Boling Photography
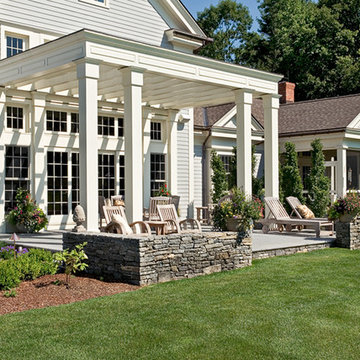
Rob Karosis, Master Planning, terraces,
Idéer för en stor klassisk veranda framför huset, med betongplatta och en pergola
Idéer för en stor klassisk veranda framför huset, med betongplatta och en pergola
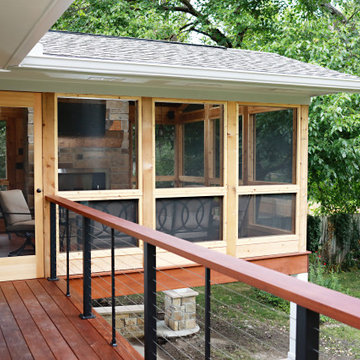
Idéer för en klassisk innätad veranda på baksidan av huset, med trädäck och takförlängning

A two-story addition to this historic Tudor style house includes a screened porch on the lower level and a master suite addition on the second floor. The porch has a wood-burning fireplace and large sitting area, as well as a dining area connected to the family room inside. The second floor sitting room opens to the master bedroom, and a small home office connects to the sitting room.
Windows, cement stucco cladding, and wood trim all match the existing colors and finishes of the original house.
All photos by Studio Buell.

Classic Southern style home paired with traditional French Quarter Lanterns. The white siding, wood doors, and metal roof are complemented well with the copper gas lanterns.

Contractor: Hughes & Lynn Building & Renovations
Photos: Max Wedge Photography
Exempel på en stor klassisk innätad veranda på baksidan av huset, med trädäck och takförlängning
Exempel på en stor klassisk innätad veranda på baksidan av huset, med trädäck och takförlängning
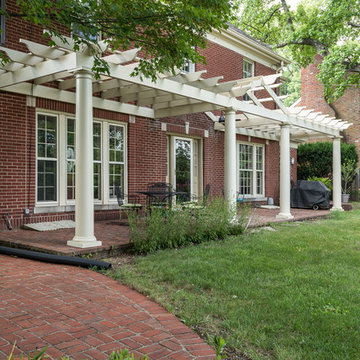
Inspiration för en mellanstor vintage veranda på baksidan av huset, med utekök, marksten i tegel och en pergola
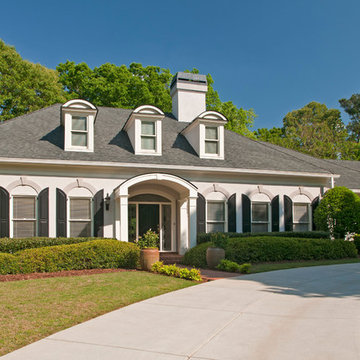
Handsome and elegant arched portico designed and built by Georgia Front Porch for a french provincial style ranch home.
Exempel på en klassisk veranda framför huset, med marksten i tegel och takförlängning
Exempel på en klassisk veranda framför huset, med marksten i tegel och takförlängning
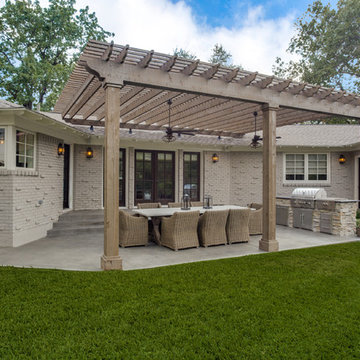
Inredning av en klassisk mellanstor veranda på baksidan av huset, med utekök, betongplatta och en pergola
6 976 foton på klassisk grön veranda
12
