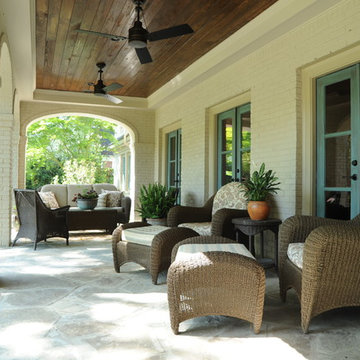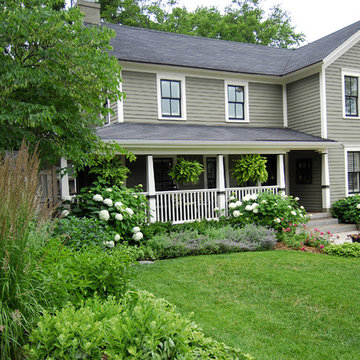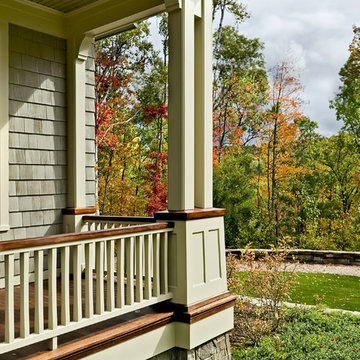12 460 foton på klassisk veranda, med takförlängning
Sortera efter:
Budget
Sortera efter:Populärt i dag
201 - 220 av 12 460 foton
Artikel 1 av 3
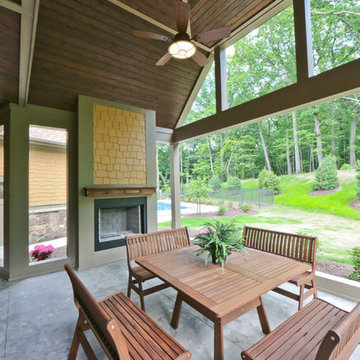
The “Kettner” is a sprawling family home with character to spare. Craftsman detailing and charming asymmetry on the exterior are paired with a luxurious hominess inside. The formal entryway and living room lead into a spacious kitchen and circular dining area. The screened porch offers additional dining and living space. A beautiful master suite is situated at the other end of the main level. Three bedroom suites and a large playroom are located on the top floor, while the lower level includes billiards, hearths, a refreshment bar, exercise space, a sauna, and a guest bedroom.
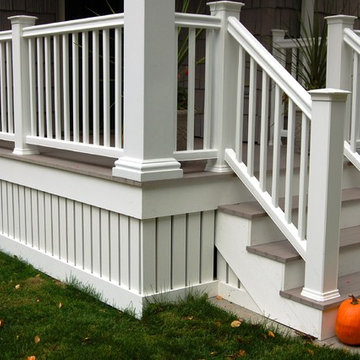
The Timber Tech railing system and composite decking add to the curb appeal as well as a low maintenance appeal.
Inredning av en klassisk liten veranda framför huset, med trädäck och takförlängning
Inredning av en klassisk liten veranda framför huset, med trädäck och takförlängning
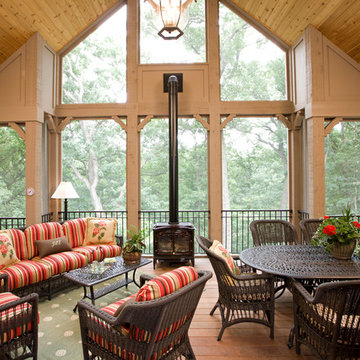
Screen porch with IPE decking. | Photography: Landmark Photography
Idéer för en stor klassisk veranda på baksidan av huset, med trädäck och takförlängning
Idéer för en stor klassisk veranda på baksidan av huset, med trädäck och takförlängning
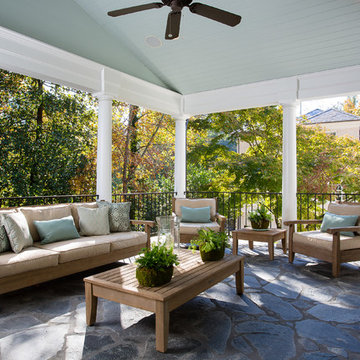
Inredning av en klassisk veranda, med naturstensplattor och takförlängning
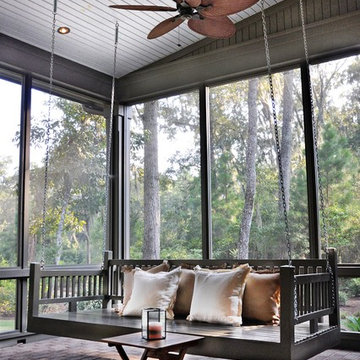
Richard Leo Johnson
Inspiration för en vintage innätad veranda, med marksten i tegel och takförlängning
Inspiration för en vintage innätad veranda, med marksten i tegel och takförlängning
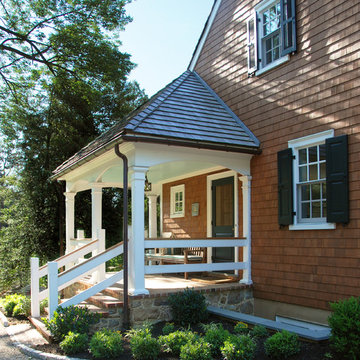
Idéer för stora vintage verandor framför huset, med marksten i tegel och takförlängning
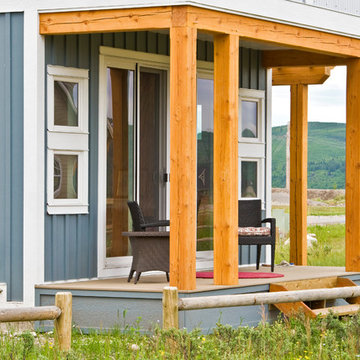
Our clients approached us with what appeared to be a short and simple wish list for their custom build. They required a contemporary cabin of less than 950 square feet with space for their family, including three children, room for guests – plus, a detached building to house their 28 foot sailboat. The challenge was the available 2500 square foot building envelope. Fortunately, the land backed onto a communal green space allowing us to place the cabin up against the rear property line, providing room at the front of the lot for the 37 foot-long boat garage with loft above. The open plan of the home’s main floor complements the upper lofts that are accessed by sleek wood and steel stairs. The parents and the children’s area overlook the living spaces below including an impressive wood-burning fireplace suspended from a 16 foot chimney.
http://www.lipsettphotographygroup.com/
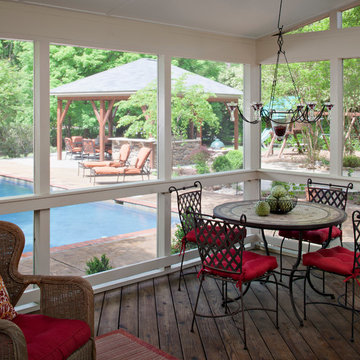
This Harrisburg backyard retreat features a pool and custom pool deck, a screened in porch and a covered patio. With so many choices, guests will struggle to decide where to spend their time. The concrete paver patio is a perfect natural look in this wooded back yard. With a custom outdoor kitchen under the covered patio these homeowners can cook in shaded comfort. With places to sun yourself, places for shade and place for a quiet escape this backyard fits the needs of every day and every occasion. Look at how the various materials compliment each other. Natural woods are easy to combine and make a great finished look.
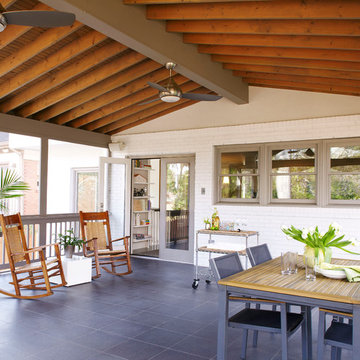
Lauren Rubinstein
Foto på en vintage innätad veranda, med kakelplattor och takförlängning
Foto på en vintage innätad veranda, med kakelplattor och takförlängning
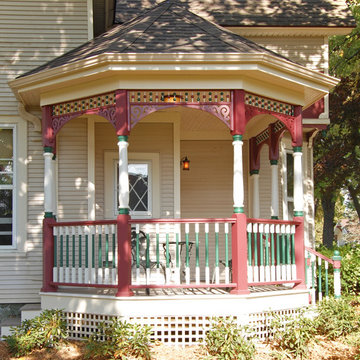
Low maintenance Victorian Porch addition
Idéer för att renovera en vintage veranda, med takförlängning
Idéer för att renovera en vintage veranda, med takförlängning
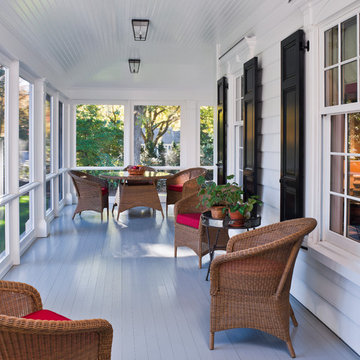
Tom Crane - Tom Crane photography
Klassisk inredning av en stor innätad veranda längs med huset, med trädäck och takförlängning
Klassisk inredning av en stor innätad veranda längs med huset, med trädäck och takförlängning
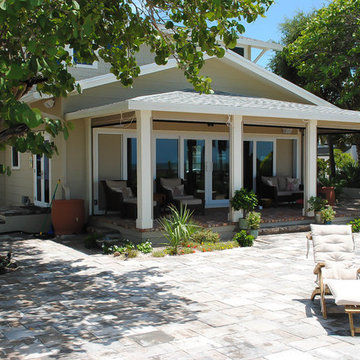
Design Styles Architecure, Inc.
Exterior patio-porch-sitting area was rebuilt to duplicate original look and feel
Demolition was no foregone conclusion when this oceanfront beach home was purchased by in New England business owner with the vision. His early childhood dream was brought to fruition as we meticulously restored and rebuilt to current standards this 1919 vintage Beach bungalow. Reset it completely with new systems and electronics, this award-winning home had its original charm returned to it in spades. This unpretentious masterpiece exudes understated elegance, exceptional livability and warmth.
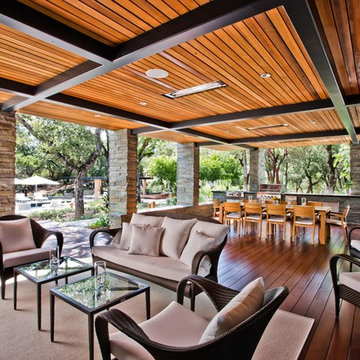
This project was a residence for a couple from the Washington D.C. area. The original house was a poorly conceived series of stucco boxes with no relationship to the outdoor spaces, or the distant vistas. These qualities were some of the more spectacular aspects of the 25 acre site.
Our design response was to create two distinct outdoor ‘loggias’ on the front and back of the house to take advantage of wine country indoor/outdoor living, and to completely re-imagine the front of the house to allow the spectacular view of the Napa Valley to become part of their living experience.
The simple palette of materials, stone, stucco, wood and steel are used in a way to bring some refined elegance to the property; reflecting the sophisticated vision of the clients.
Photography: Emily Hagopian
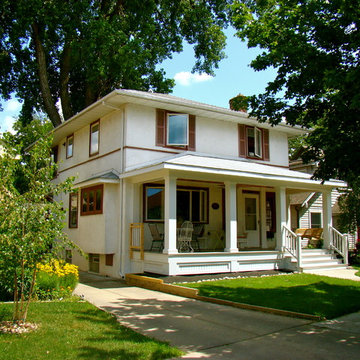
BACKGROUND
Tom and Jill wanted a new space to replace a small entry at the front of their house- a space large enough for warm weather family gatherings and all the benefits a traditional Front Porch has to offer.
SOLUTION
We constructed an open four-column structure to provide space this family wanted. Low maintenance Green Remodeling products were used throughout. Designed by Lee Meyer Architects. Skirting designed and built by Greg Schmidt. Photos by Greg Schmidt
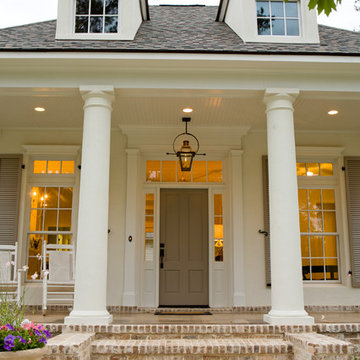
Tuscan Columns & Brick Porch
Klassisk inredning av en stor veranda framför huset, med marksten i tegel och takförlängning
Klassisk inredning av en stor veranda framför huset, med marksten i tegel och takförlängning

Screen porch converted to 3-season room. Design by Monica Lewis, CMKBD, MCR, UDCP of J.S. Brown & Co.
Inspiration för klassiska verandor, med takförlängning
Inspiration för klassiska verandor, med takförlängning
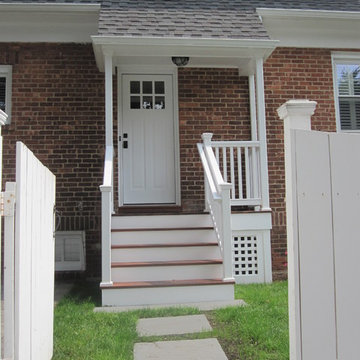
Back porch in historic district (KB)
Inredning av en klassisk liten veranda på baksidan av huset, med takförlängning
Inredning av en klassisk liten veranda på baksidan av huset, med takförlängning
12 460 foton på klassisk veranda, med takförlängning
11
