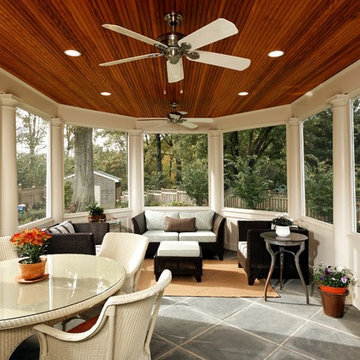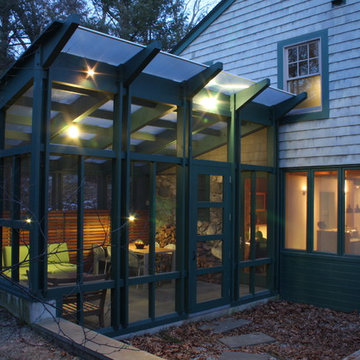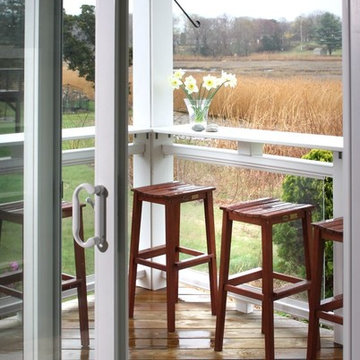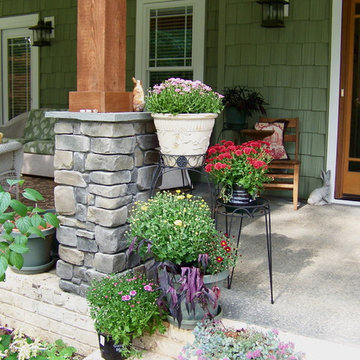12 460 foton på klassisk veranda, med takförlängning
Sortera efter:
Budget
Sortera efter:Populärt i dag
221 - 240 av 12 460 foton
Artikel 1 av 3
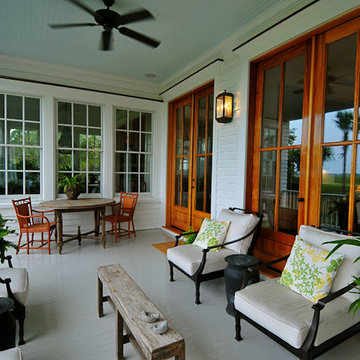
Back Porch Vintage Lights
Inspiration för klassiska verandor, med trädäck och takförlängning
Inspiration för klassiska verandor, med trädäck och takförlängning
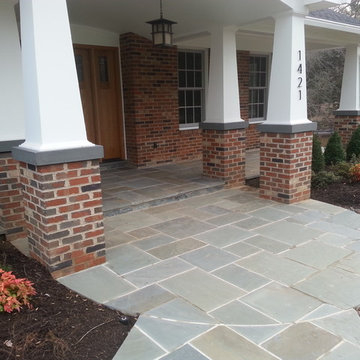
Exempel på en mellanstor klassisk veranda framför huset, med kakelplattor och takförlängning
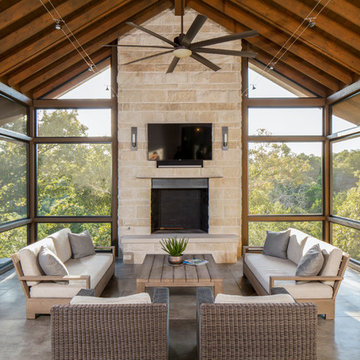
Fine Focus Photography
Foto på en vintage innätad veranda på baksidan av huset, med takförlängning
Foto på en vintage innätad veranda på baksidan av huset, med takförlängning
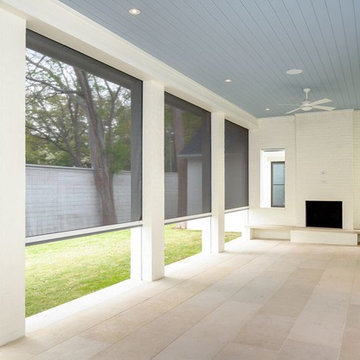
Exempel på en stor klassisk innätad veranda på baksidan av huset, med marksten i betong och takförlängning
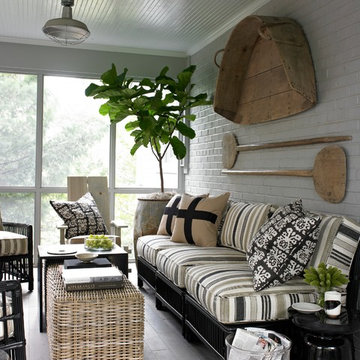
Angie Seckinger and Helen Norman
Idéer för att renovera en liten vintage innätad veranda längs med huset, med kakelplattor och takförlängning
Idéer för att renovera en liten vintage innätad veranda längs med huset, med kakelplattor och takförlängning
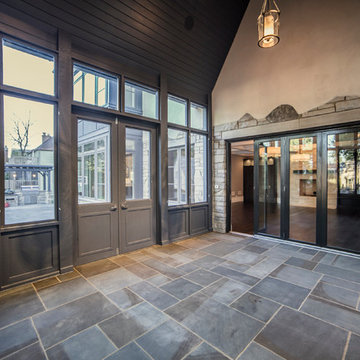
Screened Porch
Klassisk inredning av en mycket stor innätad veranda på baksidan av huset, med naturstensplattor och takförlängning
Klassisk inredning av en mycket stor innätad veranda på baksidan av huset, med naturstensplattor och takförlängning

Lake Front Country Estate Sleeping Porch, designed by Tom Markalunas, built by Resort Custom Homes. Photography by Rachael Boling.
Inspiration för en mycket stor vintage veranda på baksidan av huset, med naturstensplattor och takförlängning
Inspiration för en mycket stor vintage veranda på baksidan av huset, med naturstensplattor och takförlängning

This early 20th century Poppleton Park home was originally 2548 sq ft. with a small kitchen, nook, powder room and dining room on the first floor. The second floor included a single full bath and 3 bedrooms. The client expressed a need for about 1500 additional square feet added to the basement, first floor and second floor. In order to create a fluid addition that seamlessly attached to this home, we tore down the original one car garage, nook and powder room. The addition was added off the northern portion of the home, which allowed for a side entry garage. Plus, a small addition on the Eastern portion of the home enlarged the kitchen, nook and added an exterior covered porch.
Special features of the interior first floor include a beautiful new custom kitchen with island seating, stone countertops, commercial appliances, large nook/gathering with French doors to the covered porch, mud and powder room off of the new four car garage. Most of the 2nd floor was allocated to the master suite. This beautiful new area has views of the park and includes a luxurious master bath with free standing tub and walk-in shower, along with a 2nd floor custom laundry room!
Attention to detail on the exterior was essential to keeping the charm and character of the home. The brick façade from the front view was mimicked along the garage elevation. A small copper cap above the garage doors and 6” half-round copper gutters finish the look.
KateBenjamin Photography
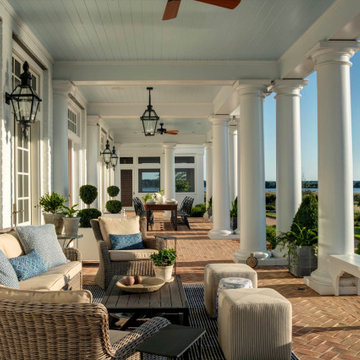
This 60-foot long waterfront covered porch features an array of delightful details that invite respite – built-in benches nestled between the columns, light blue nickel gap ceilings, and three different brick floor patterns. The space is flanked on either end by two cozy screened porches, offering a multitude of ways to soak in the water views.
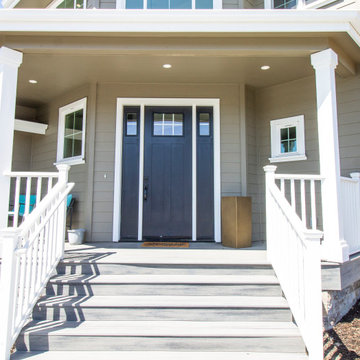
Idéer för mellanstora vintage verandor framför huset, med trädäck, takförlängning och räcke i trä

Avalon Screened Porch Addition and Shower Repair
Klassisk inredning av en mellanstor innätad veranda på baksidan av huset, med betongplatta, takförlängning och räcke i trä
Klassisk inredning av en mellanstor innätad veranda på baksidan av huset, med betongplatta, takförlängning och räcke i trä
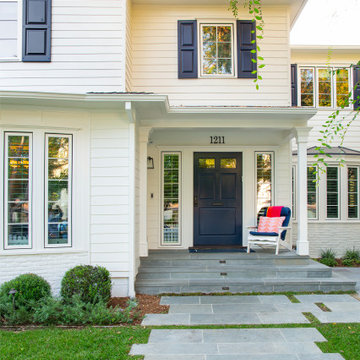
Idéer för en mellanstor klassisk veranda framför huset, med naturstensplattor och takförlängning
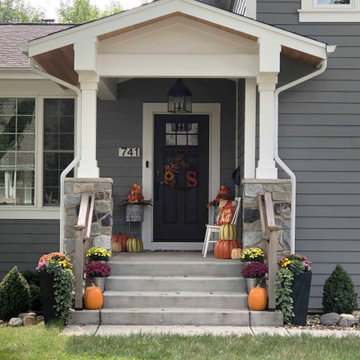
Idéer för mellanstora vintage verandor framför huset, med utekrukor, marksten i betong, takförlängning och räcke i flera material
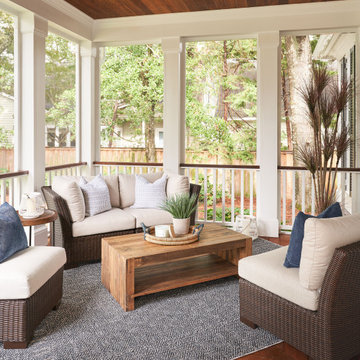
Inspiration för en mellanstor vintage innätad veranda framför huset, med takförlängning

This beautiful home in Westfield, NJ needed a little front porch TLC. Anthony James Master builders came in and secured the structure by replacing the old columns with brand new custom columns. The team created custom screens for the side porch area creating two separate spaces that can be enjoyed throughout the warmer and cooler New Jersey months.

Large porch with retractable screens, perfect for MN summers!
Idéer för stora vintage innätade verandor på baksidan av huset, med trädäck och takförlängning
Idéer för stora vintage innätade verandor på baksidan av huset, med trädäck och takförlängning
12 460 foton på klassisk veranda, med takförlängning
12
