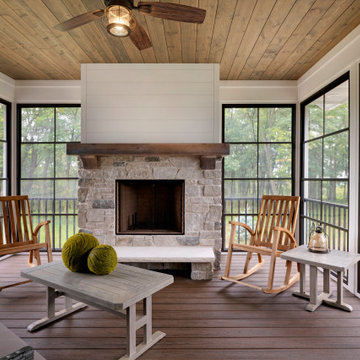12 462 foton på klassisk veranda, med takförlängning
Sortera efter:
Budget
Sortera efter:Populärt i dag
161 - 180 av 12 462 foton
Artikel 1 av 3

Foto på en vintage veranda, med en eldstad, naturstensplattor, takförlängning och räcke i trä
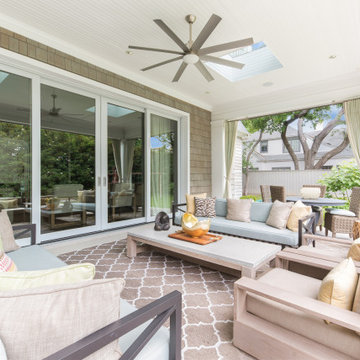
rear porch
Idéer för mellanstora vintage innätade verandor på baksidan av huset, med betongplatta och takförlängning
Idéer för mellanstora vintage innätade verandor på baksidan av huset, med betongplatta och takförlängning
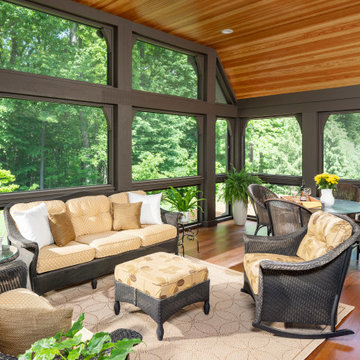
Douglas fir tongue and groove help to accentuate the unique ceiling design in this screened in porch. The Tudor-style aesthetic is carried into the porch design with the unique screened window design. This custom home was designed and built by Meadowlark Design+Build in Ann Arbor, Michigan. Photography by Joshua Caldwell.

Large porch with retractable screens, perfect for MN summers!
Idéer för stora vintage innätade verandor på baksidan av huset, med trädäck och takförlängning
Idéer för stora vintage innätade verandor på baksidan av huset, med trädäck och takförlängning
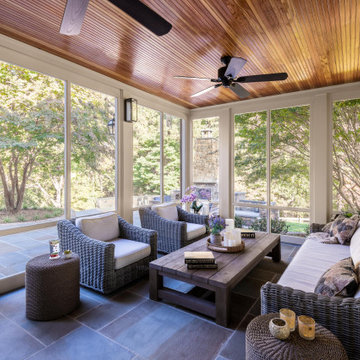
This screened in porch is just off the family room and is a cool place to relax on hot summer days. The porch is the transition space to the outdoor dining space and fireplace.
Photography: Keiana Photography’
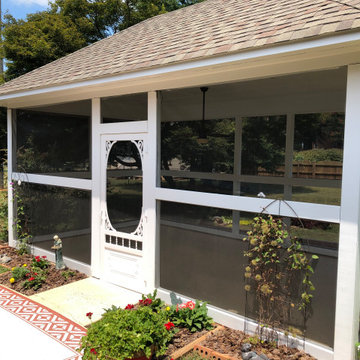
Idéer för att renovera en mellanstor vintage innätad veranda på baksidan av huset, med takförlängning
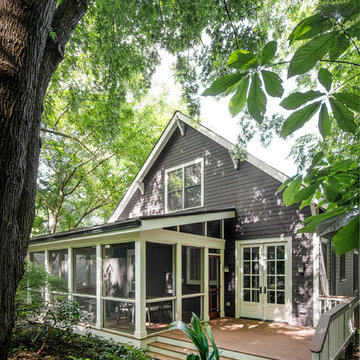
We built a screened-in porch addition on to the back of this charming Atlanta home.
Klassisk inredning av en stor innätad veranda på baksidan av huset, med trädäck och takförlängning
Klassisk inredning av en stor innätad veranda på baksidan av huset, med trädäck och takförlängning
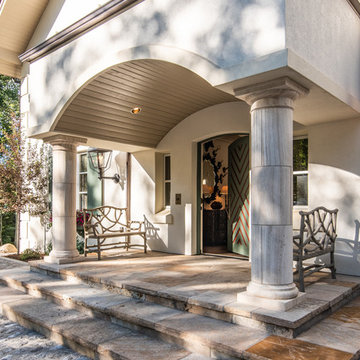
An entryway to this traditional Victorian home, that is built proportionately with its wall lamps, benches, and windows placed at the sides of this porch.
Built by ULFBUILT - General contractor of custom homes in Vail and Beaver Creek. Contact us to learn more.
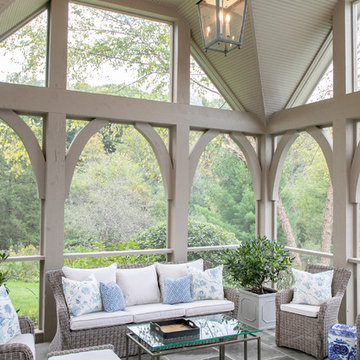
LOWELL CUSTOM HOMES, Lake Geneva, WI., - We say “oui” to French Country style in a home reminiscent of a French Country Chateau. The flawless home features Plato Woodwork Premier Custom Cabinetry from Geneva Cabinet Company, Lake Geneva.
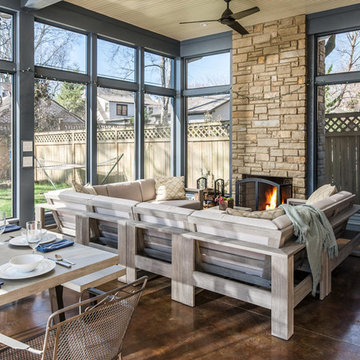
Garrett Buell - studiObuell
Idéer för stora vintage innätade verandor på baksidan av huset, med stämplad betong och takförlängning
Idéer för stora vintage innätade verandor på baksidan av huset, med stämplad betong och takförlängning

The glass doors leading from the Great Room to the screened porch can be folded to provide three large openings for the Southern breeze to travel through the home.
Photography: Garett + Carrie Buell of Studiobuell/ studiobuell.com
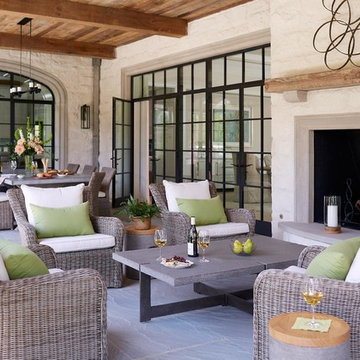
Stacey Van Berkel
Inredning av en klassisk veranda, med en öppen spis och takförlängning
Inredning av en klassisk veranda, med en öppen spis och takförlängning
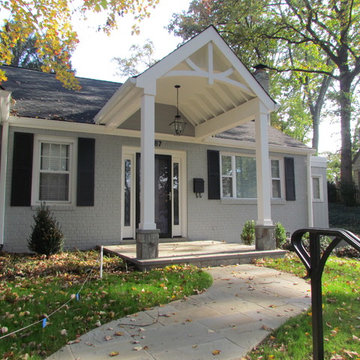
Carolyn Ubben, AIA
Inspiration för en liten vintage veranda framför huset, med naturstensplattor och takförlängning
Inspiration för en liten vintage veranda framför huset, med naturstensplattor och takförlängning
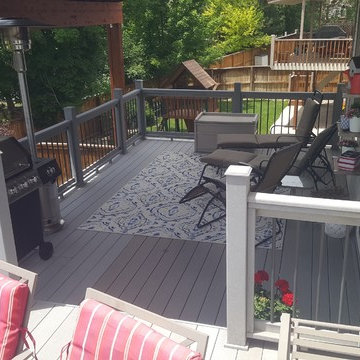
Inspiration för en mellanstor vintage veranda på baksidan av huset, med trädäck och takförlängning
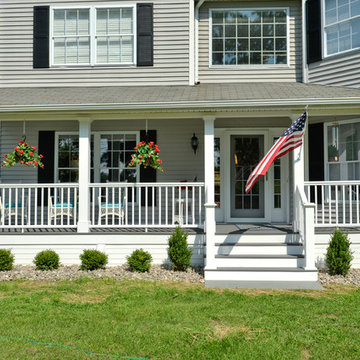
This porch was upgraded to maintenance free with Azek building products. Traditional in the design finishes for a clean, elegant and inviting feel. Some subtle changes were made like enlarging the posts for an appropriate scale. The we widened the staircase to welcome you onto the porch and lead you to the door. Skirting was added to provide a clean look, always a plus when it comes to curb appeal.
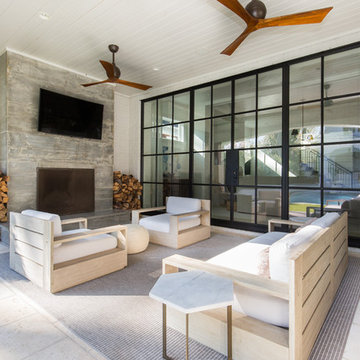
Foto på en mellanstor vintage veranda på baksidan av huset, med en öppen spis, marksten i betong och takförlängning

Klassisk inredning av en stor innätad veranda på baksidan av huset, med takförlängning
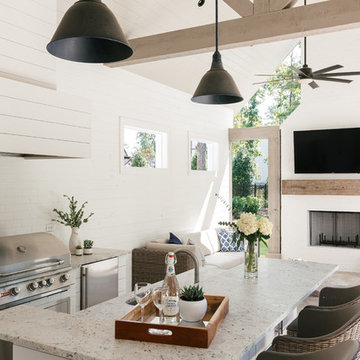
Willet Photography
Inredning av en klassisk stor veranda på baksidan av huset, med utekök, naturstensplattor och takförlängning
Inredning av en klassisk stor veranda på baksidan av huset, med utekök, naturstensplattor och takförlängning
12 462 foton på klassisk veranda, med takförlängning
9

