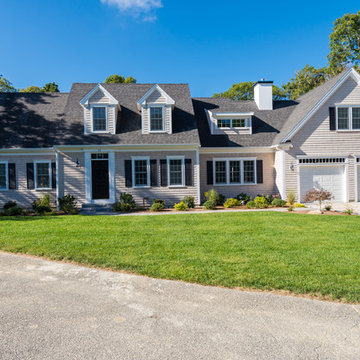51 163 foton på klassiskt hus, med sadeltak
Sortera efter:
Budget
Sortera efter:Populärt i dag
21 - 40 av 51 163 foton
Artikel 1 av 3

Klassisk inredning av ett mellanstort grått hus, med två våningar, fiberplattor i betong, sadeltak och tak i shingel

This state-of-the-art residence in Chicago presents a timeless front facade of limestone accents, lime-washed brick and a standing seam metal roof. As the building program leads from a classic entry to the rear terrace, the materials and details open the interiors to direct natural light and highly landscaped indoor-outdoor living spaces. The formal approach transitions into an open, contemporary experience.
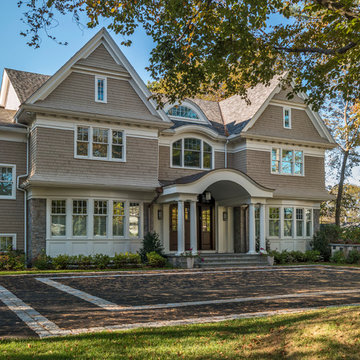
Photography by Richard Mandelkorn
Exempel på ett klassiskt beige hus, med två våningar, sadeltak och tak i shingel
Exempel på ett klassiskt beige hus, med två våningar, sadeltak och tak i shingel

Exempel på ett stort klassiskt vitt hus, med två våningar, tegel, sadeltak och tak i shingel

Foto på ett vintage vitt hus, med två våningar, tegel, sadeltak och tak i shingel
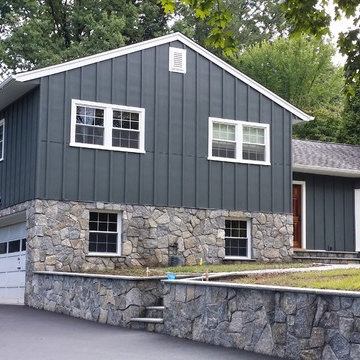
James Hardie Iron Grey Board and Batten siding with new stonework and entry door.
Inspiration för mellanstora klassiska blå hus, med två våningar, fiberplattor i betong, sadeltak och tak i shingel
Inspiration för mellanstora klassiska blå hus, med två våningar, fiberplattor i betong, sadeltak och tak i shingel

Cella Architecture - Erich Karp, AIA
Laurelhurst
Portland, OR
This new Tudor Revival styled home, situated in Portland’s Laurelhurst area, was designed to blend with one of the city’s distinctive old neighborhoods. While there are a variety of existing house styles along the nearby streets, the Tudor Revival style with its characteristic steeply pitched roof lines, arched doorways, and heavy chimneys occurs throughout the neighborhood and was the ideal style choice for the new home. The house was conceived with a steeply pitched asymmetric gable facing the street with the longer rake sweeping down in a gentle arc to stop near the entry. The front door is sheltered by a gracefully arched canopy supported by twin wooden corbels. Additional details such as the stuccoed walls with their decorative banding that wraps the house or the flare of the stucco hood over the second floor windows or the use of unique materials such as the Old Carolina brick window sills and entry porch paving add to the character of the house. But while the form and details for the home are drawn from styles of the last century, the home is certainly of this era with noticeably cleaner lines, details, and configuration than would occur in older variants of the style.

Charles Hilton Architects & Renee Byers LAPC
From grand estates, to exquisite country homes, to whole house renovations, the quality and attention to detail of a "Significant Homes" custom home is immediately apparent. Full time on-site supervision, a dedicated office staff and hand picked professional craftsmen are the team that take you from groundbreaking to occupancy. Every "Significant Homes" project represents 45 years of luxury homebuilding experience, and a commitment to quality widely recognized by architects, the press and, most of all....thoroughly satisfied homeowners. Our projects have been published in Architectural Digest 6 times along with many other publications and books. Though the lion share of our work has been in Fairfield and Westchester counties, we have built homes in Palm Beach, Aspen, Maine, Nantucket and Long Island.

A traditional house that meanders around courtyards built as though it where built in stages over time. Well proportioned and timeless. Presenting its modest humble face this large home is filled with surprises as it demands that you take your time to experience it.

Inspiration för ett vintage vitt hus, med två våningar, sadeltak och tak i shingel
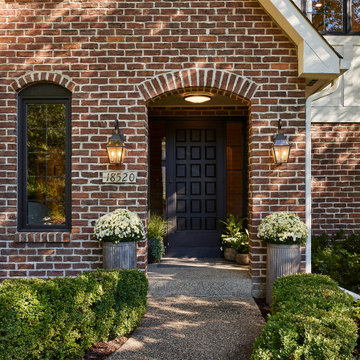
A very traditional and beige-toned exterior is modernized with a creamy paint color against black trim for high contrast. The updated paint color emphasizes more red brick for an aesthetic that perfectly combines the modern palette our client loves with the traditional details they want to embrace. The exterior is simplified and timeless – hinting at what lies within.
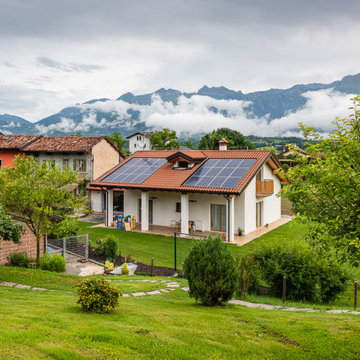
Una dimora creata su misura di famiglia. Così si potrebbe sintetizzare questa costruzione in legno, dallo stile semplice, ma progettata per consentire un elevato risparmio energetico, anche grazie alla presenza dei pannelli fotovoltaici in copertura.
La casa si sviluppa su due livelli, con la zona soggiorno-cucina al piano terra e la zona notte al piano sottotetto, con un grande portico esterno contraddistinto da pilastri in c.a. intonacati, che movimentano la forma dell’abitazione in legno.
I serramenti di tutta la casa sono in legno con doppio vetro, con la presenza di avvolgibili motorizzati in alluminio sulle grandi vetrate della zona giorno e della zona notte, mentre sono previsti oscuri in legno nelle finestre di più piccola dimensione verso il lato della strada.
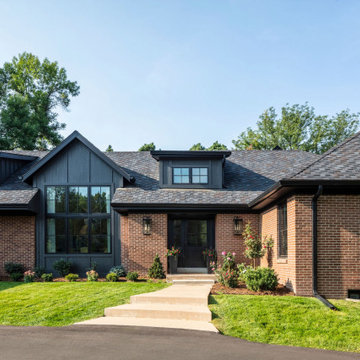
Idéer för ett stort klassiskt grått hus, med två våningar, tegel, sadeltak och tak i shingel

Idéer för ett stort klassiskt beige hus, med två våningar, tegel, sadeltak och tak i shingel

We selected a natural green color with warm wood tones to give this home personality and carry the rustic feel from in to out. We added an open timber, framed overhang, which matches the back screen porch to the rear.

Inspiration för ett stort vintage vitt hus, med två våningar, fiberplattor i betong, sadeltak och tak i shingel
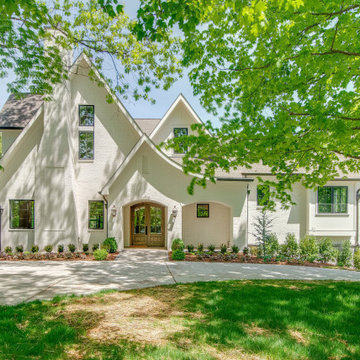
Amazing custom new construction. White painted brick accented with bronze windows, gutters, and downspouts. Chimney has inlaid herringbone pattern. Wood-stained double arched French door entry with gas lanterns. Beautifully nestled within mature treed, park like setting.
51 163 foton på klassiskt hus, med sadeltak
2


