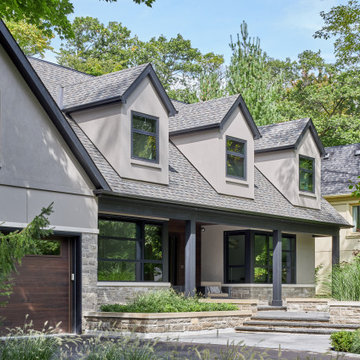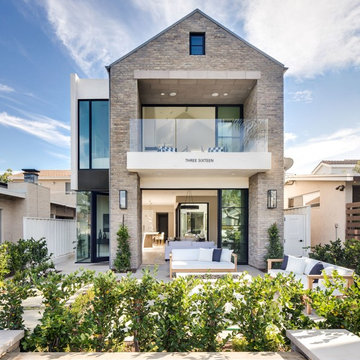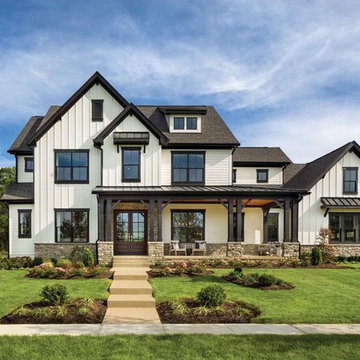51 136 foton på klassiskt hus, med sadeltak
Sortera efter:
Budget
Sortera efter:Populärt i dag
61 - 80 av 51 136 foton
Artikel 1 av 3
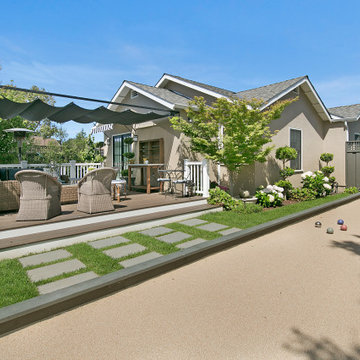
Inredning av ett klassiskt stort grönt hus, med allt i ett plan, stuckatur, sadeltak och tak i shingel
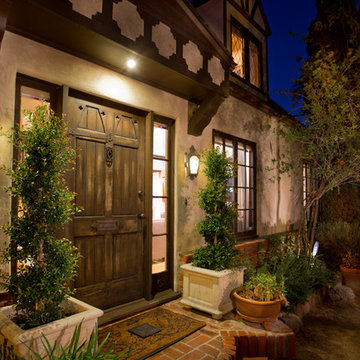
Inspiration för mellanstora klassiska bruna hus, med två våningar, stuckatur, sadeltak och tak i shingel
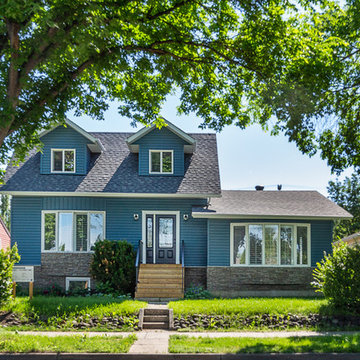
Clients were wanting to expand their 50's era semi-bungalow to a full two storey so they could add one more bedroom and bathroom to their second level. Part of the plan was to create an actual master suite with proper ensuite bathroom and walk-in closet space. Phase one took the project to drywall stage, but later we added phase two where we finished the rest of the second level to finish stage along with a complete refresh of the main level with new finishings including flooring and counter-tops. The exterior of the home was also re-done including new windows, doors, and siding plus roof shingles of course. The result was a great and expanded character bungalow in a very desirable area located close to downtown.
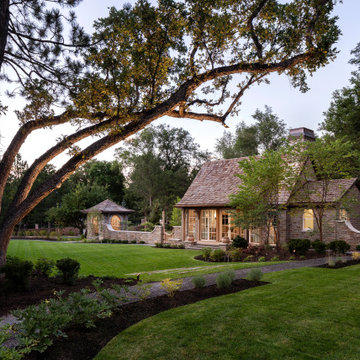
Inspiration för ett mellanstort vintage brunt hus, med allt i ett plan, sadeltak och tak i shingel
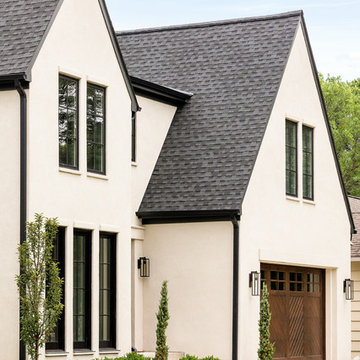
Inspiration för stora klassiska beige hus, med två våningar, stuckatur, sadeltak och tak i shingel
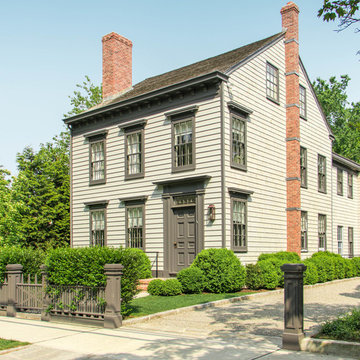
Klassisk inredning av ett grått hus, med två våningar, sadeltak och tak i shingel

Cedar shakes mix with siding and stone to create a richly textural Craftsman exterior. This floor plan is ideal for large or growing families with open living spaces making it easy to be together. The master suite and a bedroom/study are downstairs while three large bedrooms with walk-in closets are upstairs. A second-floor pocket office is a great space for children to complete homework or projects and a bonus room provides additional square footage for recreation or storage.
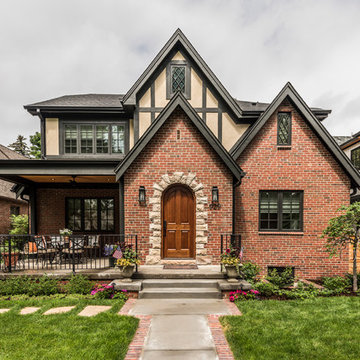
A 1,000 s.f. addition on top of a 1930's Tudor cottage without overwhelming it. Matched rooflines and proportions and designed in the spirit of the original home. Front door used to be facing to the side, so was relocated. A new gentle oak stair to the new second floor comes down just inside the front door. Contractor was Chris Viney, of Britman Construction, and photographer was Philip Wegener Photography

Stacy Zarin-Goldberg
Bild på ett mellanstort vintage gult hus, med två våningar, fiberplattor i betong, sadeltak och tak i shingel
Bild på ett mellanstort vintage gult hus, med två våningar, fiberplattor i betong, sadeltak och tak i shingel
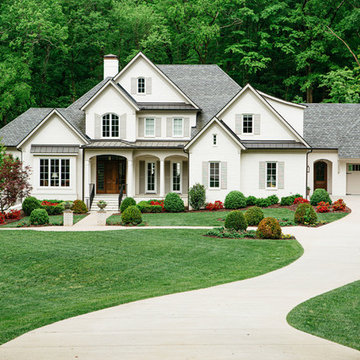
Bild på ett vintage beige hus, med tre eller fler plan, sadeltak och tak i shingel
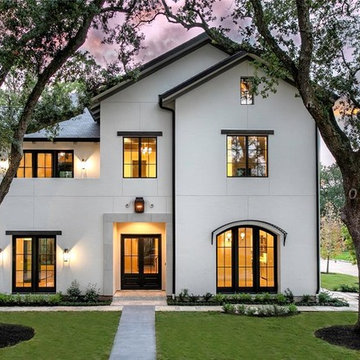
Kerry Kirk Photography
Idéer för att renovera ett stort vintage vitt hus, med tre eller fler plan, stuckatur, sadeltak och tak i shingel
Idéer för att renovera ett stort vintage vitt hus, med tre eller fler plan, stuckatur, sadeltak och tak i shingel
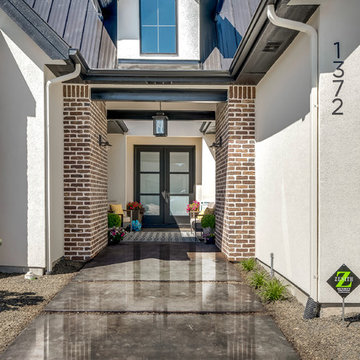
Idéer för ett stort klassiskt beige hus, med två våningar, blandad fasad, sadeltak och tak i mixade material

Klassisk inredning av ett mycket stort grått hus, med tre eller fler plan, sadeltak och tak i shingel
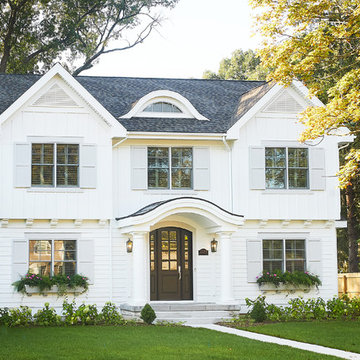
Charming traditional exterior with white siding and soft gray shutters. Details like the eyebrow window and flower boxes add to the charm and warmth of this home!
Photographer: Ashley Avila Photography
Interior Design: Vision Interiors by Visbeen
Architect: Visbeen Architects
Builder: Joel Peterson Homes
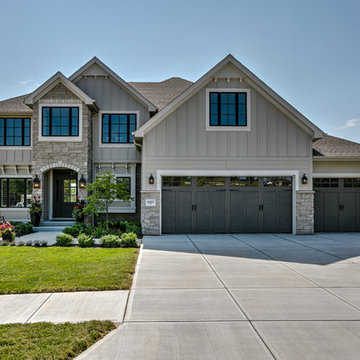
Inspiration för stora klassiska grå hus, med två våningar, sadeltak och tak i shingel

Photographer: Will Keown
Bild på ett stort vintage blått hus, med två våningar, sadeltak och tak i shingel
Bild på ett stort vintage blått hus, med två våningar, sadeltak och tak i shingel
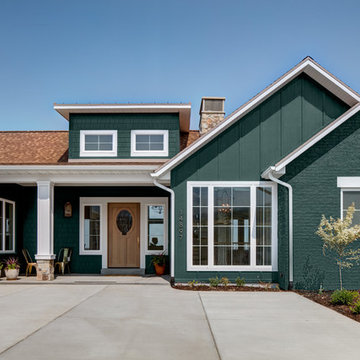
Interior Designer: Simons Design Studio
Builder: Magleby Construction
Photography: Alan Blakely Photography
Idéer för vintage gröna hus, med allt i ett plan, blandad fasad, sadeltak och tak i shingel
Idéer för vintage gröna hus, med allt i ett plan, blandad fasad, sadeltak och tak i shingel
51 136 foton på klassiskt hus, med sadeltak
4
