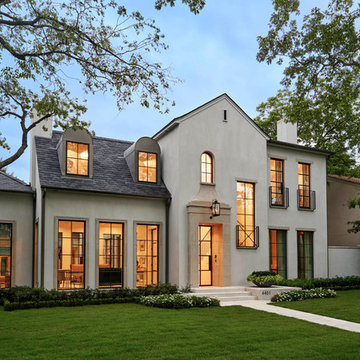51 136 foton på klassiskt hus, med sadeltak
Sortera efter:
Budget
Sortera efter:Populärt i dag
101 - 120 av 51 136 foton
Artikel 1 av 3
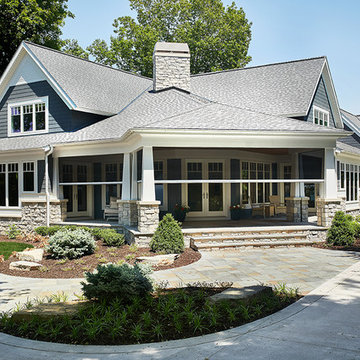
One of the few truly American architectural styles, the Craftsman/Prairie style was developed around the turn of the century by a group of Midwestern architects who drew their inspiration from the surrounding landscape. The spacious yet cozy Thompson draws from features from both Craftsman/Prairie and Farmhouse styles for its all-American appeal. The eye-catching exterior includes a distinctive side entrance and stone accents as well as an abundance of windows for both outdoor views and interior rooms bathed in natural light.
The floor plan is equally creative. The large floor porch entrance leads into a spacious 2,400-square-foot main floor plan, including a living room with an unusual corner fireplace. Designed for both ease and elegance, it also features a sunroom that takes full advantage of the nearby outdoors, an adjacent private study/retreat and an open plan kitchen and dining area with a handy walk-in pantry filled with convenient storage. Not far away is the private master suite with its own large bathroom and closet, a laundry area and a 800-square-foot, three-car garage. At night, relax in the 1,000-square foot lower level family room or exercise space. When the day is done, head upstairs to the 1,300 square foot upper level, where three cozy bedrooms await, each with its own private bath.
Photographer: Ashley Avila Photography
Builder: Bouwkamp Builders
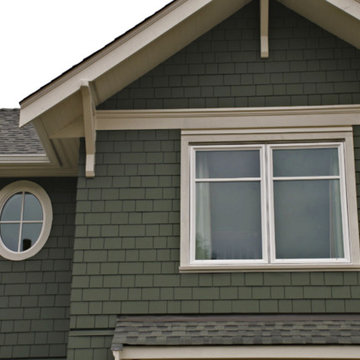
Bild på ett stort vintage grönt hus, med två våningar, sadeltak och tak i shingel

Brick, Siding, Fascia, and Vents
Manufacturer:Sherwin Williams
Color No.:SW 6203
Color Name.:Spare White
Garage Doors
Manufacturer:Sherwin Williams
Color No.:SW 7067
Color Name.:Cityscape
Railings
Manufacturer:Sherwin Williams
Color No.:SW 7069
Color Name.:Iron Ore
Exterior Doors
Manufacturer:Sherwin Williams
Color No.:SW 3026
Color Name.:King’s Canyon
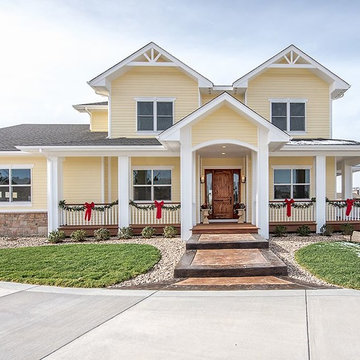
Dawn Sparks Photography
Exempel på ett stort klassiskt gult hus, med tre eller fler plan, sadeltak och tak i shingel
Exempel på ett stort klassiskt gult hus, med tre eller fler plan, sadeltak och tak i shingel
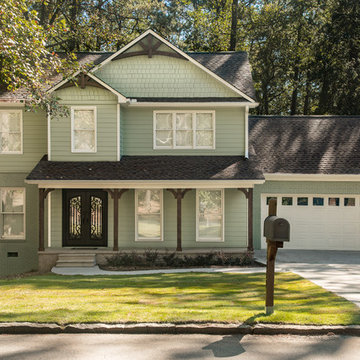
Inspiration för klassiska gröna hus, med två våningar, blandad fasad, sadeltak och tak i shingel
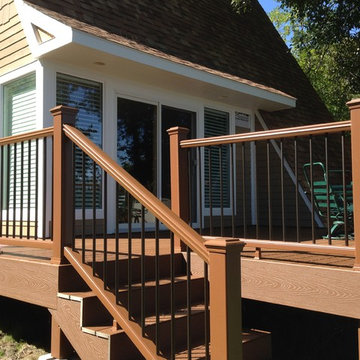
Klassisk inredning av ett litet brunt hus, med två våningar, sadeltak och tak i shingel

this 1920s carriage house was substantially rebuilt and linked to the main residence via new garden gate and private courtyard. Care was taken in matching brick and stucco detailing.
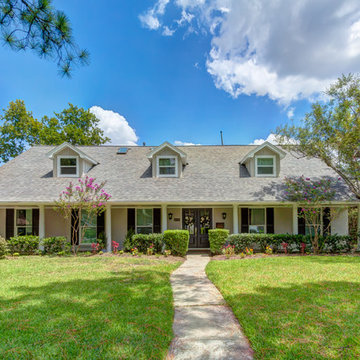
Traditional 2 Story Ranch Exterior, Benjamin Moore Revere Pewter Painted Brick, Benjamin Moore Iron Mountain Shutters and Door, Wood Look Tile Front Porch, Dormer Windows, Double Farmhouse Doors. Photo by Bayou City 360
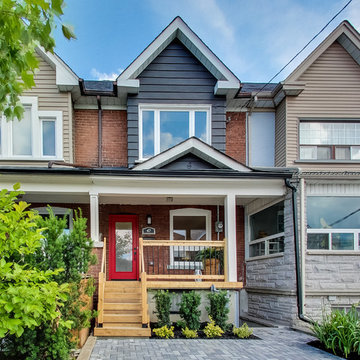
Listing Realtor: Brooke Marion; Photography: Andrea Simone
Inredning av ett klassiskt litet rött radhus, med två våningar, tegel, tak i shingel och sadeltak
Inredning av ett klassiskt litet rött radhus, med två våningar, tegel, tak i shingel och sadeltak
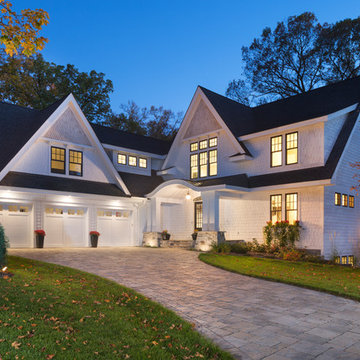
A unique L shape designed home which features a 3 car garage with bonus area above the garage, steep gables and mix of shed roof pitches make this house simply remarkable - Photo by Landmark Photography
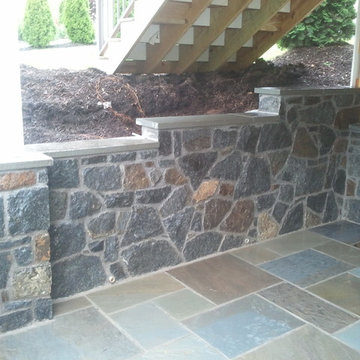
Inspiration för mellanstora klassiska grå hus, med två våningar, tegel och sadeltak
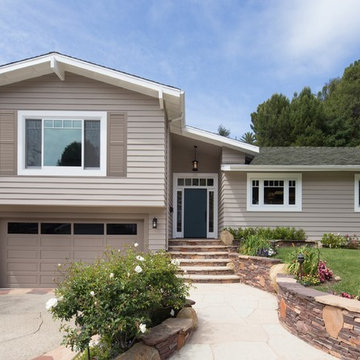
Exterior Facade Remodel / Refinish
Exempel på ett mellanstort klassiskt beige hus i flera nivåer, med fiberplattor i betong, sadeltak och tak i shingel
Exempel på ett mellanstort klassiskt beige hus i flera nivåer, med fiberplattor i betong, sadeltak och tak i shingel
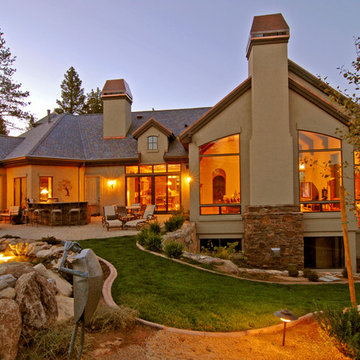
Idéer för att renovera ett stort vintage beige hus, med allt i ett plan, blandad fasad, sadeltak och tak i shingel
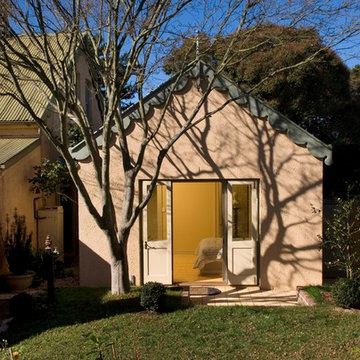
Inspiration för ett litet vintage hus, med allt i ett plan, stuckatur, sadeltak och tak i metall
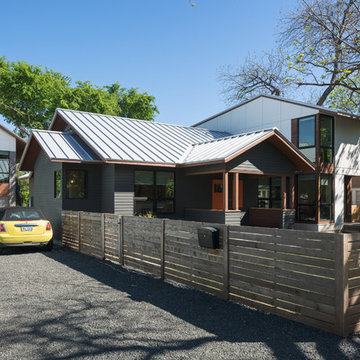
Photo by: Leonid Furmansky
Exempel på ett stort klassiskt grått hus, med två våningar, fiberplattor i betong och sadeltak
Exempel på ett stort klassiskt grått hus, med två våningar, fiberplattor i betong och sadeltak
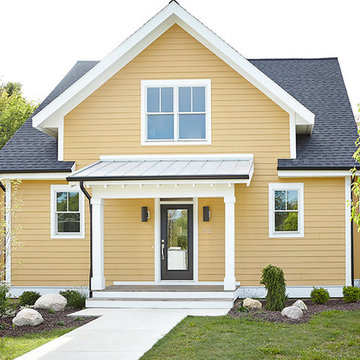
Idéer för att renovera ett vintage gult hus, med två våningar, sadeltak och tak i shingel
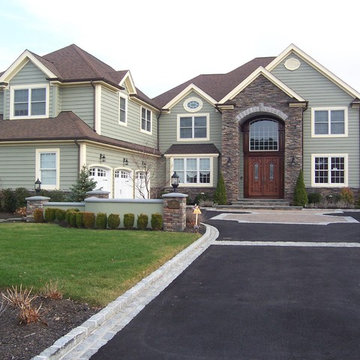
Inspiration för ett stort vintage grönt hus, med två våningar, sadeltak och tak i shingel
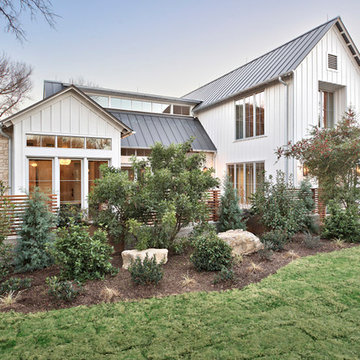
Architect: Tim Brown Architecture. Photographer: Casey Fry
Exempel på ett stort klassiskt vitt hus, med två våningar, blandad fasad, sadeltak och tak i metall
Exempel på ett stort klassiskt vitt hus, med två våningar, blandad fasad, sadeltak och tak i metall
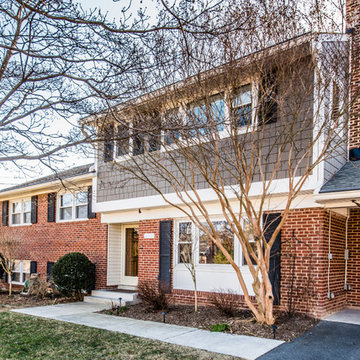
Photo by Susie Soleimani
Bild på ett mellanstort vintage flerfärgat hus i flera nivåer, med blandad fasad, sadeltak och tak i shingel
Bild på ett mellanstort vintage flerfärgat hus i flera nivåer, med blandad fasad, sadeltak och tak i shingel
51 136 foton på klassiskt hus, med sadeltak
6
