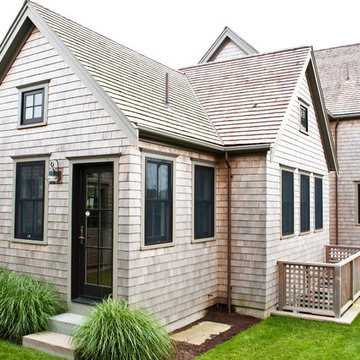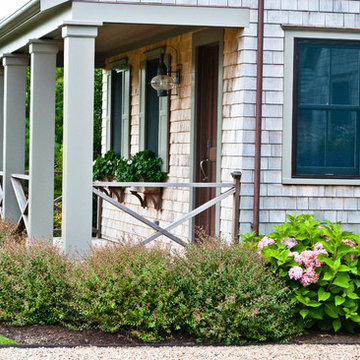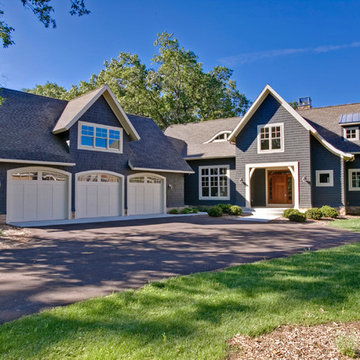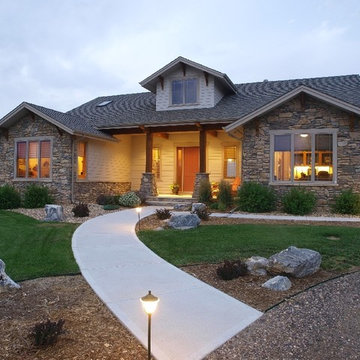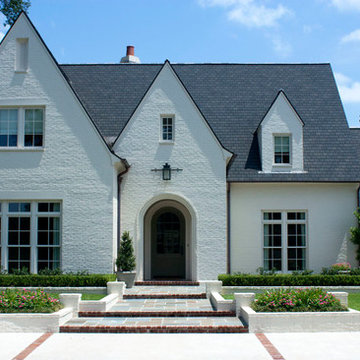51 135 foton på klassiskt hus, med sadeltak
Sortera efter:
Budget
Sortera efter:Populärt i dag
141 - 160 av 51 135 foton
Artikel 1 av 3
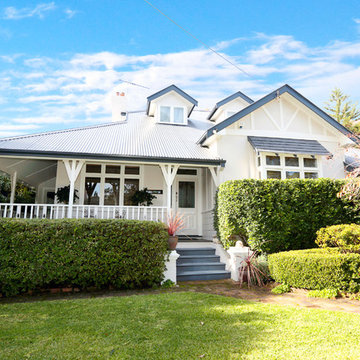
SN Photogrpahy
Idéer för ett mellanstort klassiskt beige hus, med två våningar, tegel och sadeltak
Idéer för ett mellanstort klassiskt beige hus, med två våningar, tegel och sadeltak
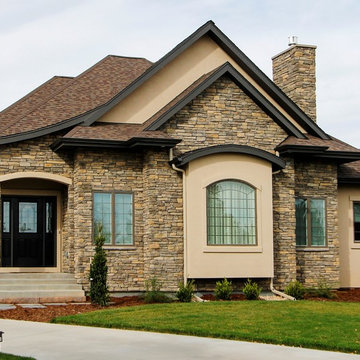
Jane Spencer
Idéer för att renovera ett vintage beige stenhus, med allt i ett plan och sadeltak
Idéer för att renovera ett vintage beige stenhus, med allt i ett plan och sadeltak
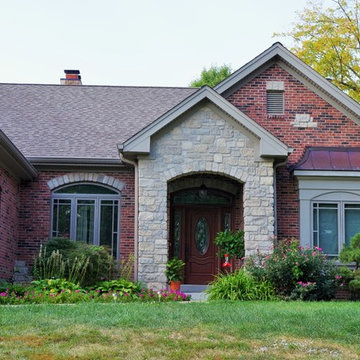
New construction custom home in Sappington MO. This was a tear down: old house and foundation removed and the new home was constructed on the same site.
This St. Louis custom home was brick & stone on all sides, Marvin wood windows, hardwood floors, tile bath floors & showers, large open kitchen dining, living room. All solid knotty alder doors & trim.
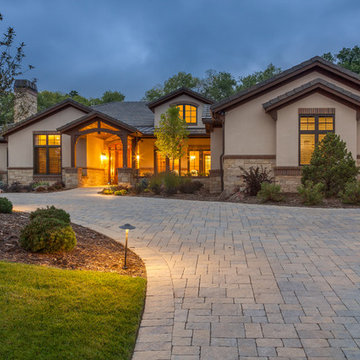
Michael deLeon Photography
Foto på ett vintage beige hus, med allt i ett plan, stuckatur och sadeltak
Foto på ett vintage beige hus, med allt i ett plan, stuckatur och sadeltak
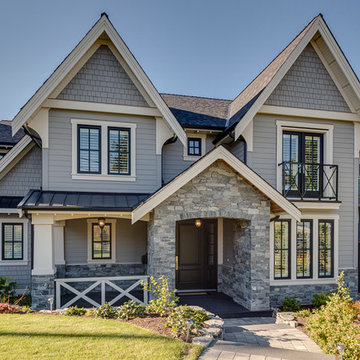
Bild på ett mellanstort vintage grått hus, med två våningar, fiberplattor i betong och sadeltak
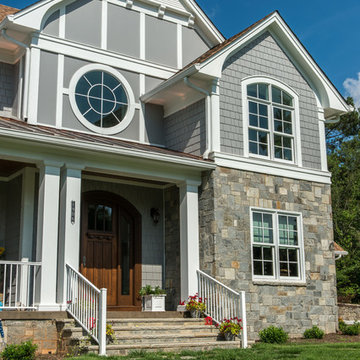
Mark Hoyle
Inredning av ett klassiskt mellanstort grått hus, med två våningar, fiberplattor i betong och sadeltak
Inredning av ett klassiskt mellanstort grått hus, med två våningar, fiberplattor i betong och sadeltak
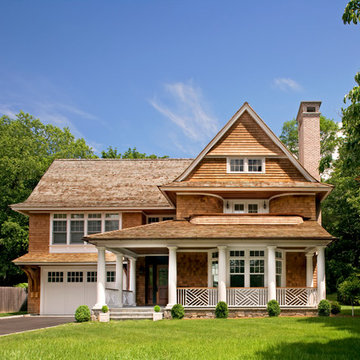
4,000 square foot shingle style home in Greenwich, CT.
Photo Credit: Robert Benson
Inredning av ett klassiskt trähus, med tre eller fler plan och sadeltak
Inredning av ett klassiskt trähus, med tre eller fler plan och sadeltak

Architect: Blaine Bonadies, Bonadies Architect
Photography By: Jean Allsopp Photography
“Just as described, there is an edgy, irreverent vibe here, but the result has an appropriate stature and seriousness. Love the overscale windows. And the outdoor spaces are so great.”
Situated atop an old Civil War battle site, this new residence was conceived for a couple with southern values and a rock-and-roll attitude. The project consists of a house, a pool with a pool house and a renovated music studio. A marriage of modern and traditional design, this project used a combination of California redwood siding, stone and a slate roof with flat-seam lead overhangs. Intimate and well planned, there is no space wasted in this home. The execution of the detail work, such as handmade railings, metal awnings and custom windows jambs, made this project mesmerizing.
Cues from the client and how they use their space helped inspire and develop the initial floor plan, making it live at a human scale but with dramatic elements. Their varying taste then inspired the theme of traditional with an edge. The lines and rhythm of the house were simplified, and then complemented with some key details that made the house a juxtaposition of styles.
The wood Ultimate Casement windows were all standard sizes. However, there was a desire to make the windows have a “deep pocket” look to create a break in the facade and add a dramatic shadow line. Marvin was able to customize the jambs by extruding them to the exterior. They added a very thin exterior profile, which negated the need for exterior casing. The same detail was in the stone veneers and walls, as well as the horizontal siding walls, with no need for any modification. This resulted in a very sleek look.
MARVIN PRODUCTS USED:
Marvin Ultimate Casement Window
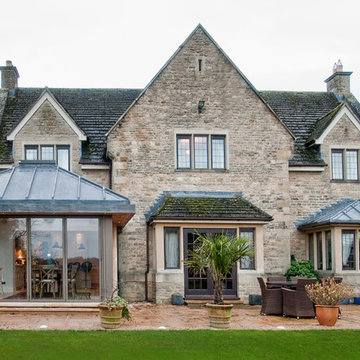
Darrell Godliman
Idéer för att renovera ett stort vintage brunt stenhus, med sadeltak och tak i shingel
Idéer för att renovera ett stort vintage brunt stenhus, med sadeltak och tak i shingel

The front elevation shows the formal entry to the house. A stone path the the side leads to an informal entry. Set into a slope, the front of the house faces a hill covered in wildflowers. The pool house is set farther down the hill and can be seem behind the house.
Photo by: Daniel Contelmo Jr.
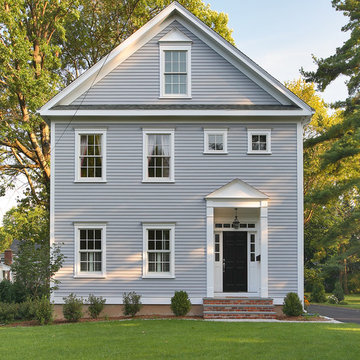
Located on a narrow lot in The Historic District known as Old Wethersfield, this tall and narrow house includes almost 4000 square feet of living space on 4 levels. The open floor plan and modern amenities on the interior of this with the classic exterior and historic walkable neighborhood location gives the owner of this new home the best of all worlds.

Charles Hilton Architects & Renee Byers LAPC
From grand estates, to exquisite country homes, to whole house renovations, the quality and attention to detail of a "Significant Homes" custom home is immediately apparent. Full time on-site supervision, a dedicated office staff and hand picked professional craftsmen are the team that take you from groundbreaking to occupancy. Every "Significant Homes" project represents 45 years of luxury homebuilding experience, and a commitment to quality widely recognized by architects, the press and, most of all....thoroughly satisfied homeowners. Our projects have been published in Architectural Digest 6 times along with many other publications and books. Though the lion share of our work has been in Fairfield and Westchester counties, we have built homes in Palm Beach, Aspen, Maine, Nantucket and Long Island.

Don Kadair
Foto på ett stort vintage hus, med två våningar, tegel och sadeltak
Foto på ett stort vintage hus, med två våningar, tegel och sadeltak
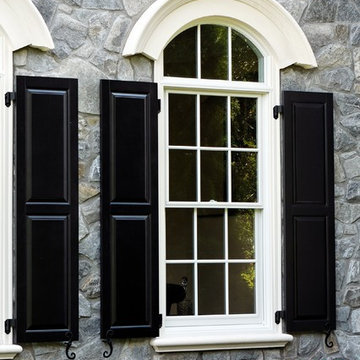
Idéer för ett stort klassiskt grått hus, med två våningar, blandad fasad och sadeltak
51 135 foton på klassiskt hus, med sadeltak
8
