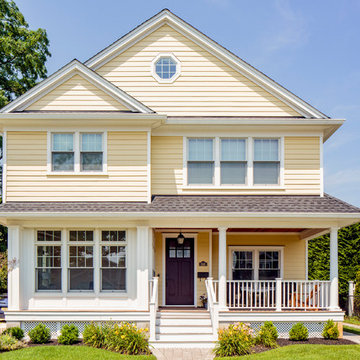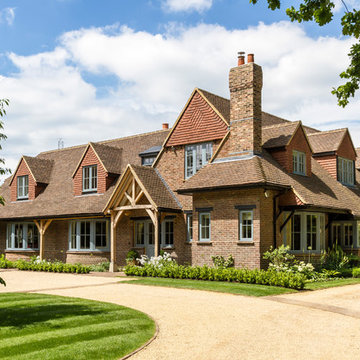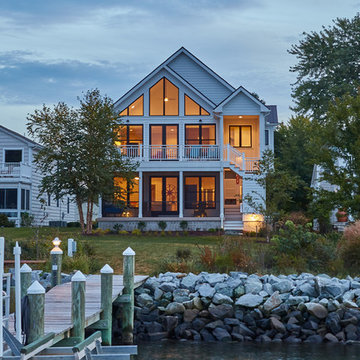51 136 foton på klassiskt hus, med sadeltak
Sortera efter:
Budget
Sortera efter:Populärt i dag
81 - 100 av 51 136 foton
Artikel 1 av 3
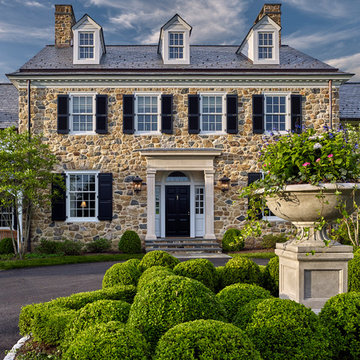
Photo: Don Pearse Photographers
Idéer för ett klassiskt beige hus, med två våningar, sadeltak och tak i shingel
Idéer för ett klassiskt beige hus, med två våningar, sadeltak och tak i shingel
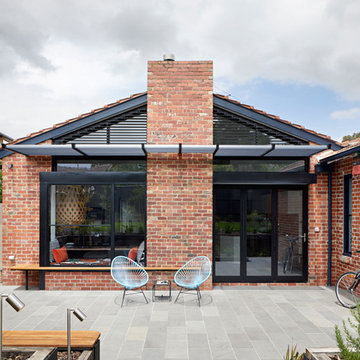
New windows, new paving and shade within an existing red brick home. Minor interventions making a big impact. Plants will grow and soften the space.
Photography Tatjana Plitt
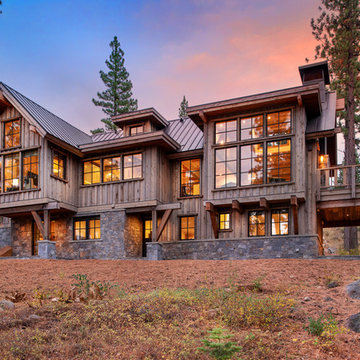
Tahoe Real Estate Photography
Idéer för att renovera ett mellanstort vintage grått hus, med två våningar, blandad fasad, sadeltak och tak i metall
Idéer för att renovera ett mellanstort vintage grått hus, med två våningar, blandad fasad, sadeltak och tak i metall
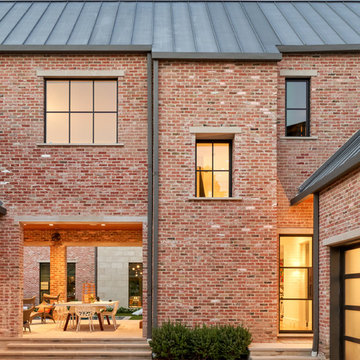
Idéer för att renovera ett stort vintage brunt hus, med två våningar, tegel, sadeltak och tak i metall
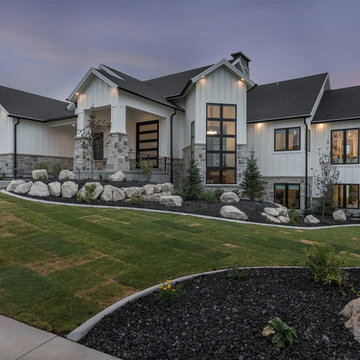
Brad Montgomery
Inspiration för stora klassiska svarta hus, med allt i ett plan, sadeltak och tak i shingel
Inspiration för stora klassiska svarta hus, med allt i ett plan, sadeltak och tak i shingel
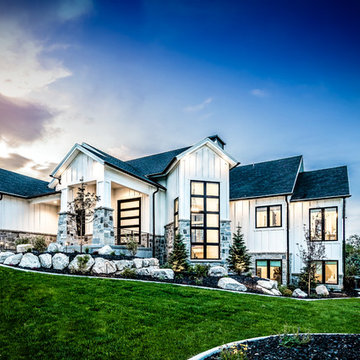
Brad Montgomery
Foto på ett stort vintage vitt hus, med två våningar, sadeltak och tak i shingel
Foto på ett stort vintage vitt hus, med två våningar, sadeltak och tak i shingel

The exterior face lift included Hardie board siding and MiraTEC trim, decorative metal railing on the porch, landscaping and a custom mailbox. The concrete paver driveway completes this beautiful project.
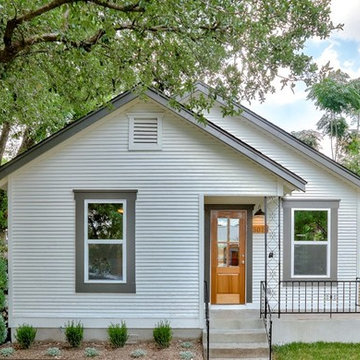
Inredning av ett klassiskt stort vitt hus, med allt i ett plan, sadeltak och tak i shingel
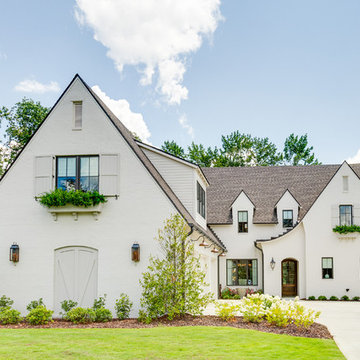
Toulmin Cabinetry & Design
Clem Burch
205 Photography
Inspiration för ett vintage vitt hus, med två våningar, tegel, sadeltak och tak i shingel
Inspiration för ett vintage vitt hus, med två våningar, tegel, sadeltak och tak i shingel

This 2 story home with a first floor Master Bedroom features a tumbled stone exterior with iron ore windows and modern tudor style accents. The Great Room features a wall of built-ins with antique glass cabinet doors that flank the fireplace and a coffered beamed ceiling. The adjacent Kitchen features a large walnut topped island which sets the tone for the gourmet kitchen. Opening off of the Kitchen, the large Screened Porch entertains year round with a radiant heated floor, stone fireplace and stained cedar ceiling. Photo credit: Picture Perfect Homes
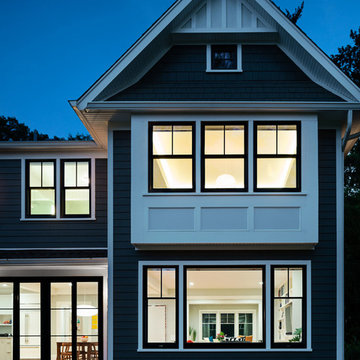
Amandakirkpatrick Photo
Exempel på ett stort klassiskt grått hus, med tre eller fler plan, blandad fasad, sadeltak och tak i shingel
Exempel på ett stort klassiskt grått hus, med tre eller fler plan, blandad fasad, sadeltak och tak i shingel

This state-of-the-art residence in Chicago presents a timeless front facade of limestone accents, lime-washed brick and a standing seam metal roof. As the building program leads from a classic entry to the rear terrace, the materials and details open the interiors to direct natural light and highly landscaped indoor-outdoor living spaces. The formal approach transitions into an open, contemporary experience.
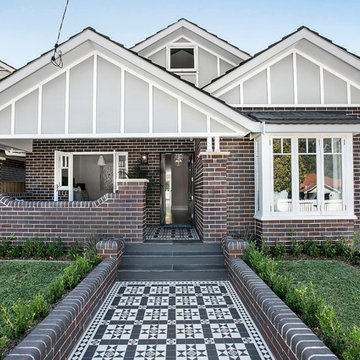
Idéer för mellanstora vintage flerfärgade hus, med tegel, sadeltak, tak med takplattor och två våningar
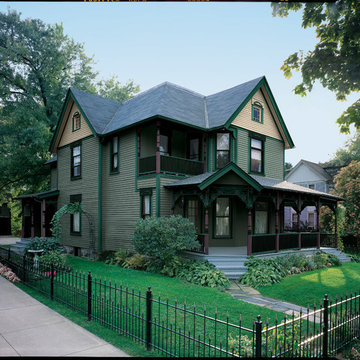
Idéer för att renovera ett stort vintage grönt hus, med två våningar, sadeltak och tak i shingel
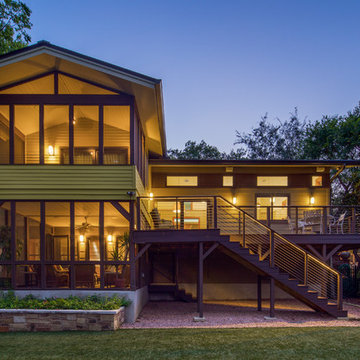
Rear Additions
The rear of the house was extended roughly 16 feet toward the back property line at the kitchen and even more at the master suite--and thus greatly enlarged the home's square footage. All of this was done, however, with attention to maintaining the scale of the house relative to its original design, to the site and to its neighborhood context.
The porches, deck, stair access points and openings at the rear of the house tie the house and back yard together in a strong way, as was hoped for by the homeowners.
Lawn is artificial turf.
fiber cement siding painted Cleveland Green (7" siding), Sweet Vibrations (4" siding), and Texas Leather (11" siding)—all by Benjamin Moore • window trim and clerestory band painted Night Horizon by Benjamin Moore • soffit & fascia painted Camouflage by Benjamin Moore.
Construction by CG&S Design-Build.
Photography by Tre Dunham, Fine focus Photography
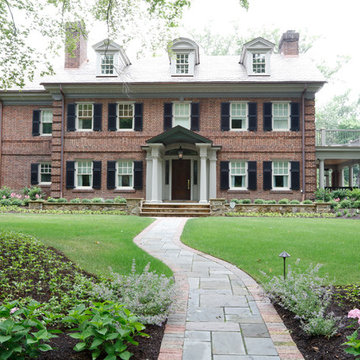
Exempel på ett stort klassiskt rött hus, med två våningar, tegel, sadeltak och tak i shingel

Costa Christ
Exempel på ett stort klassiskt vitt hus, med allt i ett plan, tegel, sadeltak och tak i shingel
Exempel på ett stort klassiskt vitt hus, med allt i ett plan, tegel, sadeltak och tak i shingel
51 136 foton på klassiskt hus, med sadeltak
5
