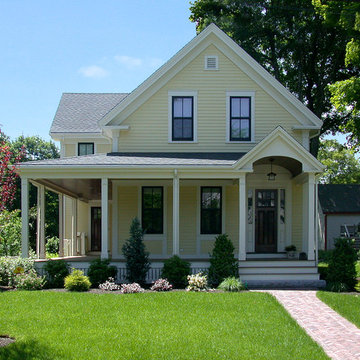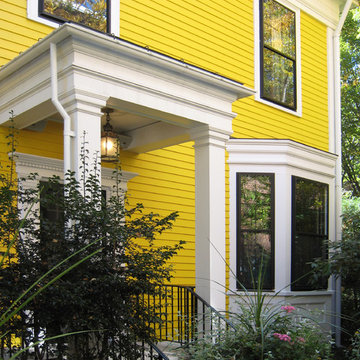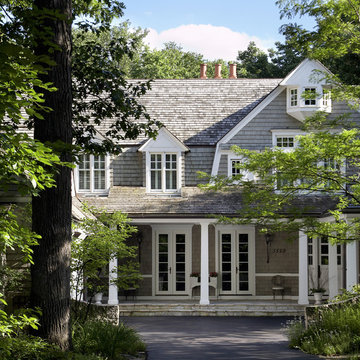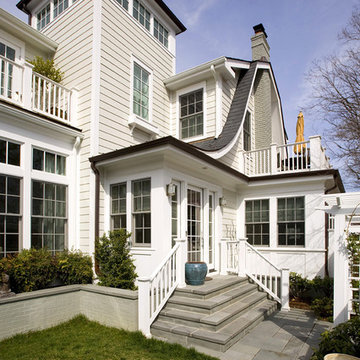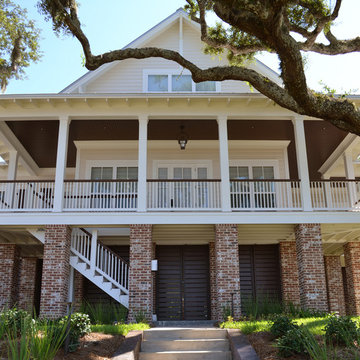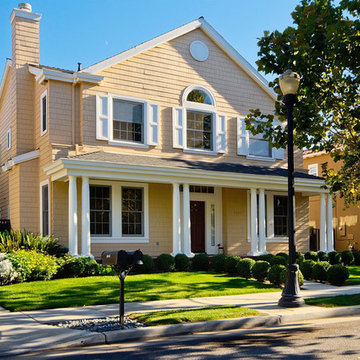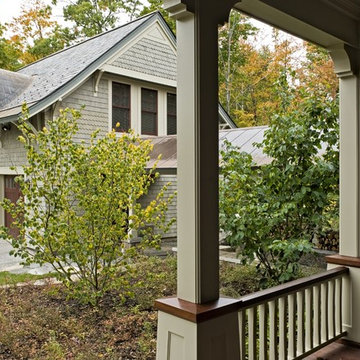28 840 foton på klassiskt trähus
Sortera efter:
Budget
Sortera efter:Populärt i dag
181 - 200 av 28 840 foton
Artikel 1 av 3
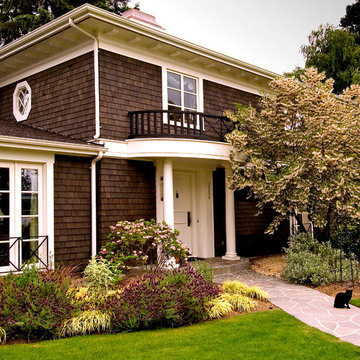
Image produced by Michael Jensen Photography Copyright 2004.
Inspiration för klassiska bruna trähus, med två våningar
Inspiration för klassiska bruna trähus, med två våningar
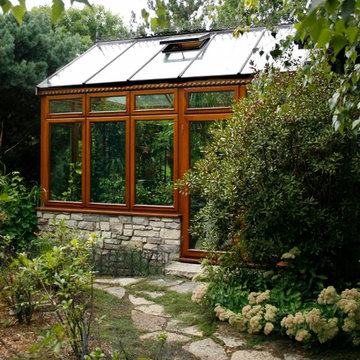
Exempel på ett mellanstort klassiskt grått trähus, med allt i ett plan och sadeltak
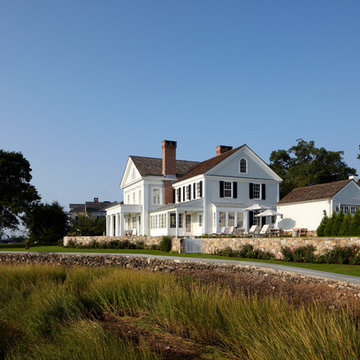
Phillip Ennis Photography
Foto på ett vintage vitt trähus, med två våningar
Foto på ett vintage vitt trähus, med två våningar
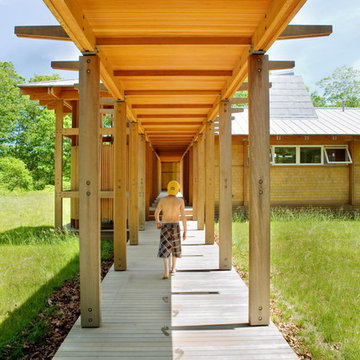
Assorted photographs copyright 2012, Eric Roth
Inspiration för ett vintage trähus
Inspiration för ett vintage trähus

Idéer för mellanstora vintage vita trähus, med två våningar, sadeltak och tak i mixade material
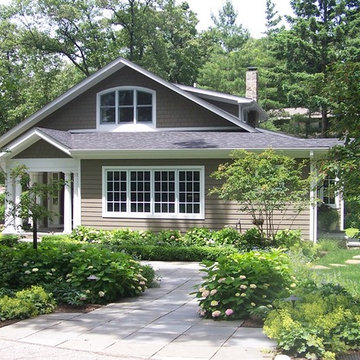
Bluestone Patio space at the side entrance
Inredning av ett klassiskt mellanstort trähus, med två våningar
Inredning av ett klassiskt mellanstort trähus, med två våningar
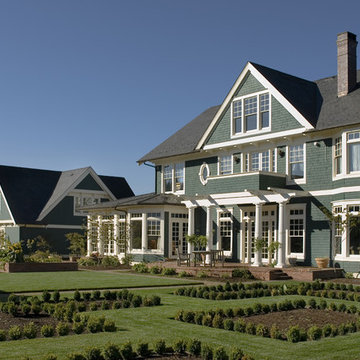
Photos by Bob Greenspan
Inspiration för ett stort vintage trähus, med tre eller fler plan
Inspiration för ett stort vintage trähus, med tre eller fler plan
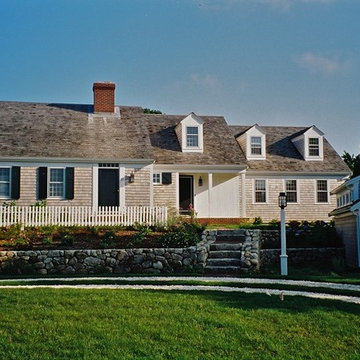
For this house overlooking a salt water pond, my clients wanted a cozy little cottage, but one with an open floor plan, large public rooms, a sizable eat-in kitchen, four bedrooms, three and a half baths, and a den. To create this big house in a small package, we drew upon the Cape Cod tradition with a series of volumes stepping back along the edge of the coastal bank. From the street the house appears as a classic half Cape, but what looks like the main house is only the master suite. The two “additions” that appear behind it contain most of the house.
The main entry is from the small farmer’s porch into a surprisingly spacious vaulted stair hall lit by a doghouse dormer and three small windows running up along the stair. The living room, dining room and kitchen are all open to each other, but defined by columns, ceiling beams and the substantial kitchen island. Large windows and glass doors at the back of the house provide views of the water.
Upstairs are three more bedrooms including a second master suite with its own fireplace. The extensive millwork, trim, interior doors, paneling, ceiling treatments, stairs, railings and cabinets were all built on site. The construction of the kitchen was the subject of an article in Fine Homebuilding magazine.

Located within a gated golf course community on the shoreline of Buzzards Bay this residence is a graceful and refined Gambrel style home. The traditional lines blend quietly into the surroundings.
Photo Credit: Eric Roth
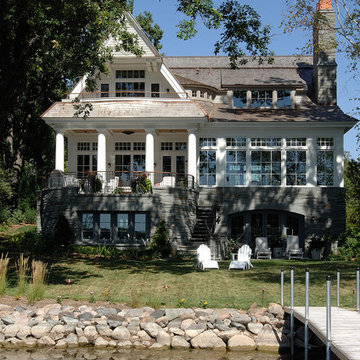
Contractor: Choice Wood Company
Interior Design: Billy Beson Company
Landscape Architect: Damon Farber
Project Size: 4000+ SF (First Floor + Second Floor)
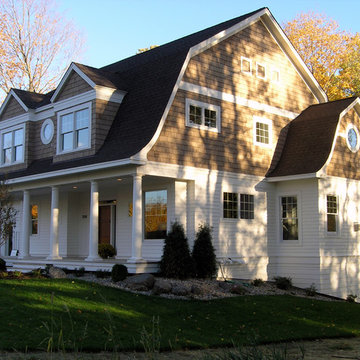
A home for the cities, a home for the country! House plan available for purchase at http://simplyeleganthomedesigns.com/tonka_unique_dutch_colonial_house_plan.html
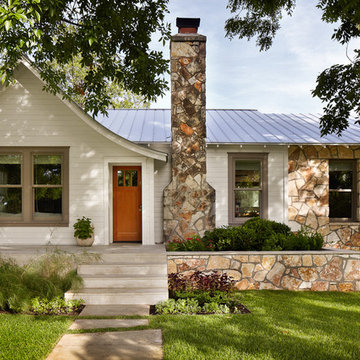
1930's Cottage
Casey Dunn Photography
Inredning av ett klassiskt litet trähus, med allt i ett plan
Inredning av ett klassiskt litet trähus, med allt i ett plan
28 840 foton på klassiskt trähus
10
