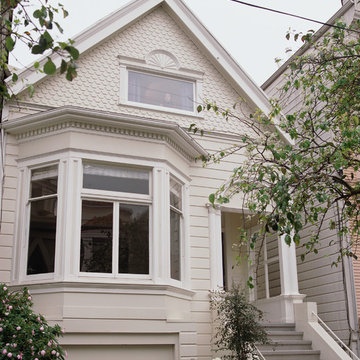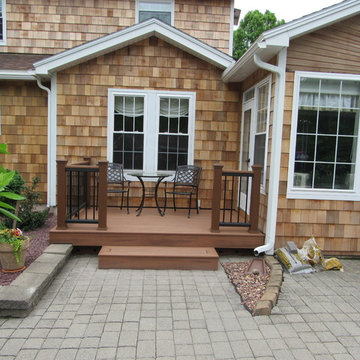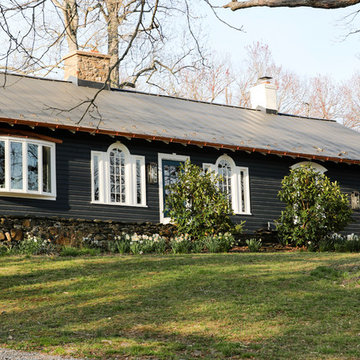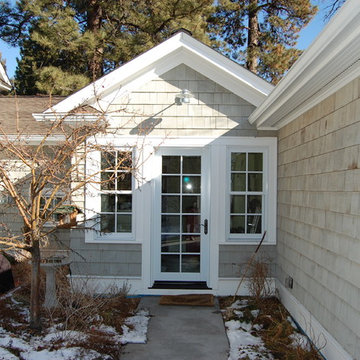28 848 foton på klassiskt trähus
Sortera efter:
Budget
Sortera efter:Populärt i dag
21 - 40 av 28 848 foton
Artikel 1 av 3

Residential Design by Heydt Designs, Interior Design by Benjamin Dhong Interiors, Construction by Kearney & O'Banion, Photography by David Duncan Livingston

Photo by Linda Oyama-Bryan
Foto på ett stort vintage blått hus, med två våningar, sadeltak och tak i shingel
Foto på ett stort vintage blått hus, med två våningar, sadeltak och tak i shingel
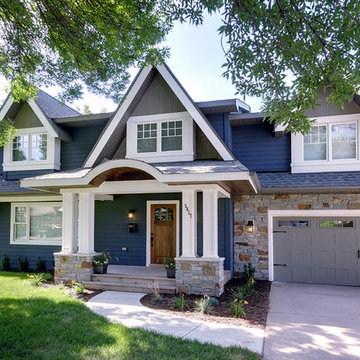
This project features an award winning front facade make over. The existing mansard roof was framed over to create a new look that provides some solid curb appeal! The interior of the home did not need to be modified to accommodate this renovation, since all of the construction occurred on the outside of the home.
John Ray Photography

Idéer för att renovera ett mellanstort vintage lila hus, med två våningar, sadeltak och tak i shingel

Inspiration för stora klassiska grå hus, med två våningar, sadeltak och tak i metall
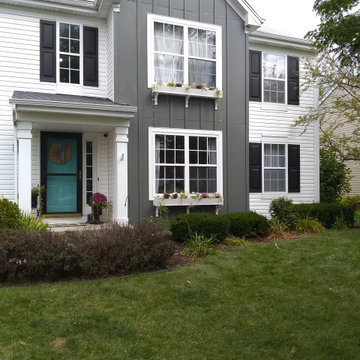
Adding the board and batten wall gave this home a charming farmhouse look.
Idéer för att renovera ett stort vintage grått hus, med två våningar, sadeltak och tak i shingel
Idéer för att renovera ett stort vintage grått hus, med två våningar, sadeltak och tak i shingel
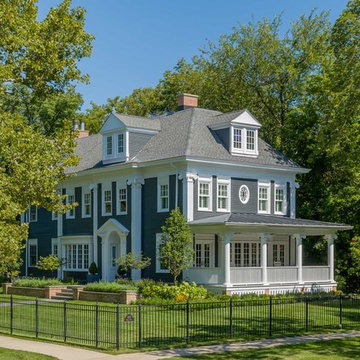
Photography: Van Inwegen Digital Arts
Klassisk inredning av ett grått hus, med tre eller fler plan, valmat tak och tak i shingel
Klassisk inredning av ett grått hus, med tre eller fler plan, valmat tak och tak i shingel

A traditional 3-car garage inspired by historical Vermont barns. The garage includes a Vermont stone sill, gooseneck lamps, custom made barn style garage doors and stained red vertical rough sawn pine siding.
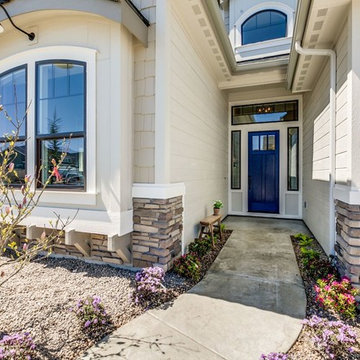
Foto på ett stort vintage beige hus, med två våningar, sadeltak och tak i shingel
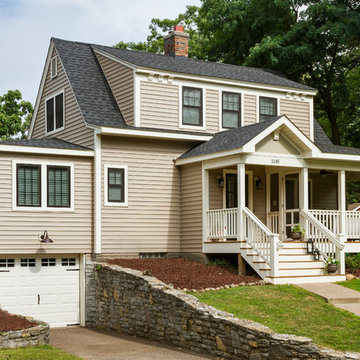
Building Design, Plans, and Interior Finishes by: Fluidesign Studio I Builder: J-Mar Builders & Remodelers I Photographer: Seth Benn Photography
Exempel på ett klassiskt beige hus, med tak i shingel
Exempel på ett klassiskt beige hus, med tak i shingel
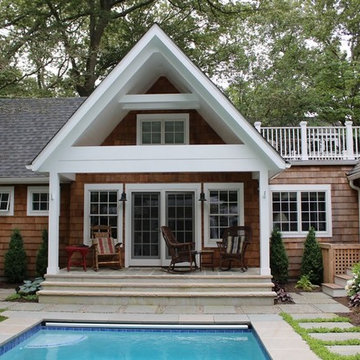
Exempel på ett klassiskt brunt hus, med allt i ett plan, sadeltak och tak i shingel
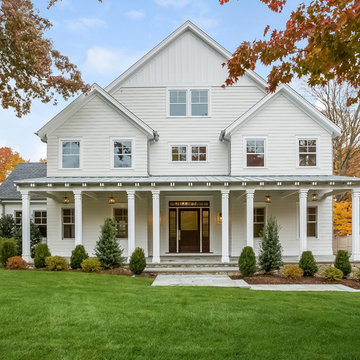
Inspiration för ett stort vintage vitt hus, med två våningar, sadeltak och tak i shingel
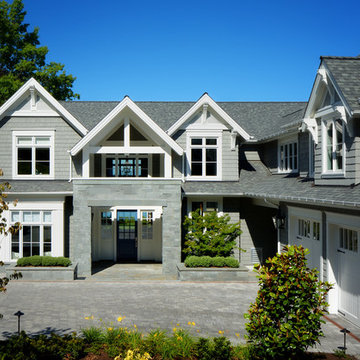
Mike Jensen Photography
Foto på ett stort vintage grått hus, med två våningar och tak i shingel
Foto på ett stort vintage grått hus, med två våningar och tak i shingel

Front exterior of a Colonial Revival custom (ground-up) residence with traditional Southern charm. Each room is lined with windows to maximize natural illumination throughout the home, and a long front porch provides ample space to enjoy the sun.
Photograph by Laura Hull.
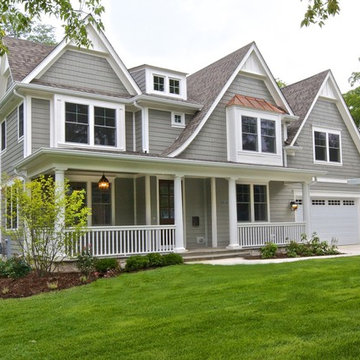
Oakley Home Builders is a custom home builder and remodeling company in the Chicago suburbs that has integrated distinctive home designs into surrounding communities, neighborhoods and coveted residential landscapes.
Positioned as a flourishing Chicago western suburbs home builder, Oakley Home Builders demonstrates a passionate pursuit of detail-rich, value-driven design and efficient construction that provides homebuyers with a masterfully planned and executed living environment.
Whether building on your site or one of our many available lots, Oakley Home Builders is recognized among Chicago western suburbs home builders for its excellent build-to-suit program. Guiding homebuyers through a simple, step-by-step process, we enhance the building experience by providing practical advice, flexible accommodations, and educational insight. But while we are mainly a home builder in Chicago suburbs, we also build luxurious beach homes in Naples, FL and along the shores of Lake Michigan in Indiana and Michigan's Harbor Country. In addition we serve as an expert suburban Chicago remodeling company catering to the communities of Downers Grove, Hinsdale, Naperville, Glen Ellyn, LaGrange, Western Springs, Elmhurst, and other west suburban locations.

Newport653
Bild på ett stort vintage vitt hus, med två våningar och tak i mixade material
Bild på ett stort vintage vitt hus, med två våningar och tak i mixade material
28 848 foton på klassiskt trähus
2
