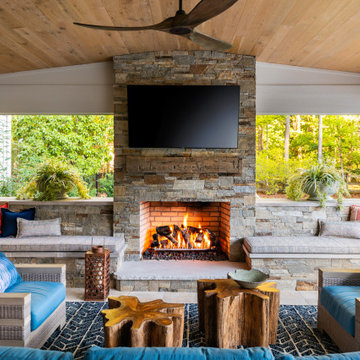31 278 foton på klassiskt utomhusdesign, med takförlängning
Sortera efter:
Budget
Sortera efter:Populärt i dag
21 - 40 av 31 278 foton
Artikel 1 av 3

Builder: Falcon Custom Homes
Interior Designer: Mary Burns - Gallery
Photographer: Mike Buck
A perfectly proportioned story and a half cottage, the Farfield is full of traditional details and charm. The front is composed of matching board and batten gables flanking a covered porch featuring square columns with pegged capitols. A tour of the rear façade reveals an asymmetrical elevation with a tall living room gable anchoring the right and a low retractable-screened porch to the left.
Inside, the front foyer opens up to a wide staircase clad in horizontal boards for a more modern feel. To the left, and through a short hall, is a study with private access to the main levels public bathroom. Further back a corridor, framed on one side by the living rooms stone fireplace, connects the master suite to the rest of the house. Entrance to the living room can be gained through a pair of openings flanking the stone fireplace, or via the open concept kitchen/dining room. Neutral grey cabinets featuring a modern take on a recessed panel look, line the perimeter of the kitchen, framing the elongated kitchen island. Twelve leather wrapped chairs provide enough seating for a large family, or gathering of friends. Anchoring the rear of the main level is the screened in porch framed by square columns that match the style of those found at the front porch. Upstairs, there are a total of four separate sleeping chambers. The two bedrooms above the master suite share a bathroom, while the third bedroom to the rear features its own en suite. The fourth is a large bunkroom above the homes two-stall garage large enough to host an abundance of guests.

Klassisk inredning av en stor innätad veranda på baksidan av huset, med takförlängning
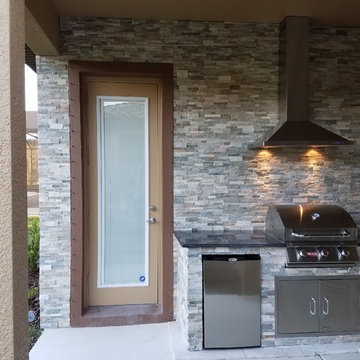
Outdoor Kitchen in Trinity FL. Featuring steel gray granite 3 cm, 304 steel Zline 760 cfm hood, Bull Steer Premium Grill, 304 steel sink with faucet, Bull standard fridge, Bull access doors, natural dry stacked stone (Golden Honey) siding with accent stone veneer wall.
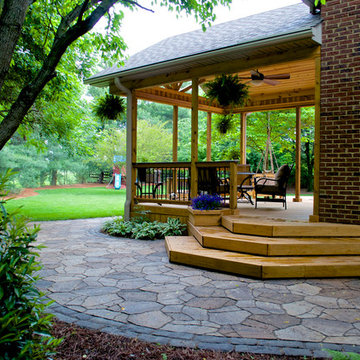
Foto på en mellanstor vintage terrass på baksidan av huset, med takförlängning

Greg Reigler
Inredning av en klassisk stor veranda framför huset, med takförlängning och trädäck
Inredning av en klassisk stor veranda framför huset, med takförlängning och trädäck
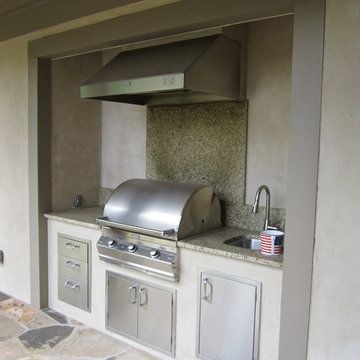
Inredning av en klassisk mellanstor uteplats på baksidan av huset, med utekök, naturstensplattor och takförlängning
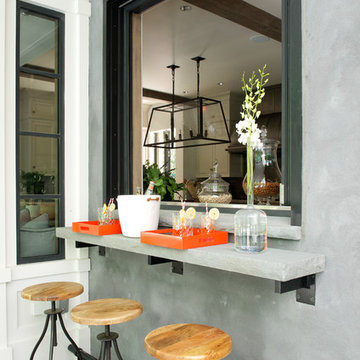
Jane Beiles
Bild på en liten vintage uteplats, med takförlängning
Bild på en liten vintage uteplats, med takförlängning

Builder: John Kraemer & Sons | Architect: Swan Architecture | Interiors: Katie Redpath Constable | Landscaping: Bechler Landscapes | Photography: Landmark Photography
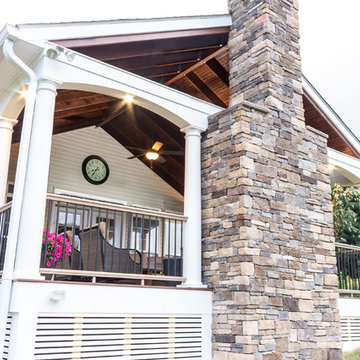
BrandonCPhoto
Idéer för att renovera en stor vintage terrass på baksidan av huset, med en öppen spis och takförlängning
Idéer för att renovera en stor vintage terrass på baksidan av huset, med en öppen spis och takförlängning
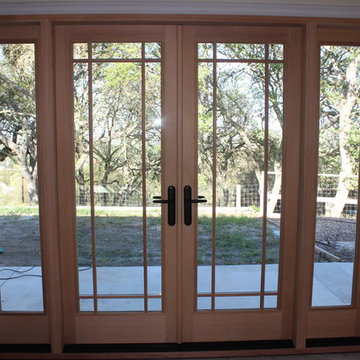
Foto på en mellanstor vintage uteplats på baksidan av huset, med marksten i betong och takförlängning

Lake Front Country Estate Outdoor Living, designed by Tom Markalunas, built by Resort Custom Homes. Photography by Rachael Boling.
Bild på en stor vintage uteplats på baksidan av huset, med naturstensplattor och takförlängning
Bild på en stor vintage uteplats på baksidan av huset, med naturstensplattor och takförlängning
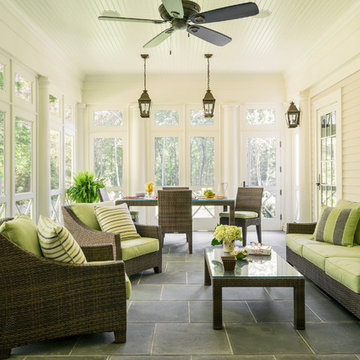
Photography by Richard Mandelkorn
Idéer för en stor klassisk veranda, med takförlängning
Idéer för en stor klassisk veranda, med takförlängning

Photos by Spacecrafting
Inspiration för klassiska verandor på baksidan av huset, med trädäck och takförlängning
Inspiration för klassiska verandor på baksidan av huset, med trädäck och takförlängning
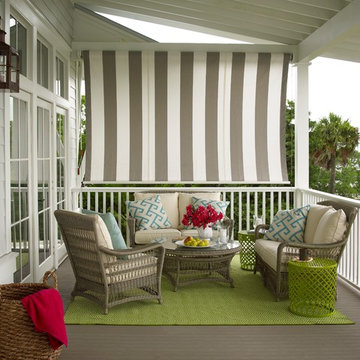
Courtesy Coastal Living, a division of the Time Inc. Lifestyle Group, photograph by Tria Giovan. Coastal Living is a registered trademark of Time Inc and is used with permission.
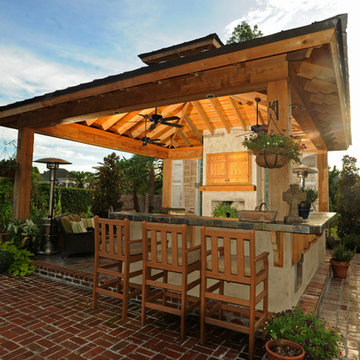
Outdoor Kitchen designed and built by Backyard Builders LLC, Lafayette Louisiana, Kyle Braniff,
Inredning av en klassisk mellanstor uteplats på baksidan av huset, med marksten i tegel och takförlängning
Inredning av en klassisk mellanstor uteplats på baksidan av huset, med marksten i tegel och takförlängning
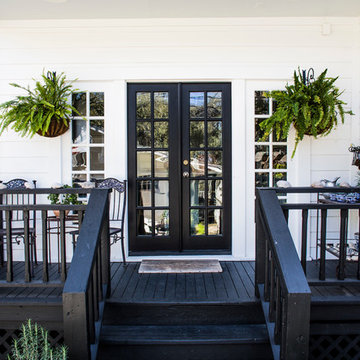
Back Porch
Interior Design: Stephanie Wilson Interiors
Photo credit: Shelly Hoffman
Inspiration för en vintage veranda, med trädäck och takförlängning
Inspiration för en vintage veranda, med trädäck och takförlängning
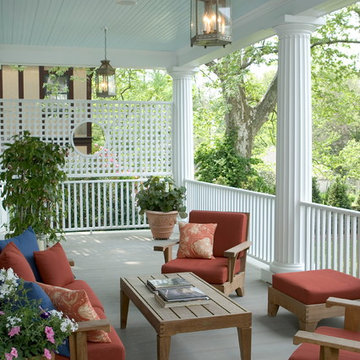
The Tuscan columns, bead board ceiling, and privacy screening, give this spacious porch a finished, stately look.
Inredning av en klassisk stor veranda på baksidan av huset, med trädäck och takförlängning
Inredning av en klassisk stor veranda på baksidan av huset, med trädäck och takförlängning
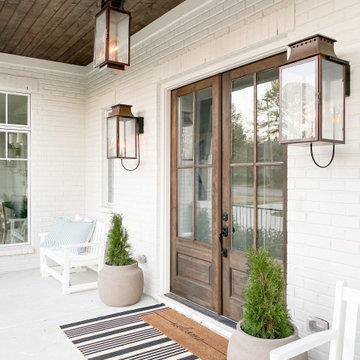
Idéer för stora vintage verandor framför huset, med betongplatta och takförlängning

Wood wrapped posts and beams, tong-and-groove wood stained soffit and stamped concrete complete the new patio.
Idéer för att renovera en mycket stor vintage veranda på baksidan av huset, med stämplad betong och takförlängning
Idéer för att renovera en mycket stor vintage veranda på baksidan av huset, med stämplad betong och takförlängning
31 278 foton på klassiskt utomhusdesign, med takförlängning
2






