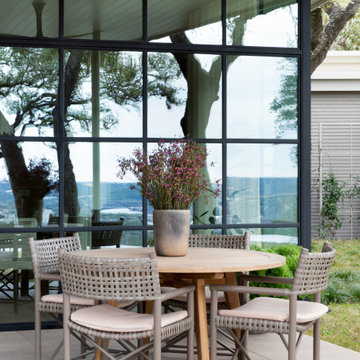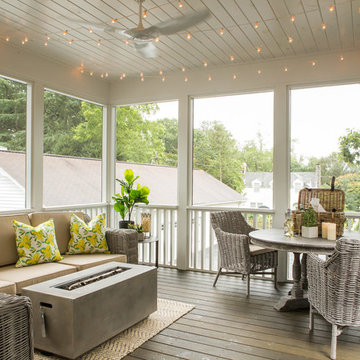31 291 foton på klassiskt utomhusdesign, med takförlängning
Sortera efter:
Budget
Sortera efter:Populärt i dag
61 - 80 av 31 291 foton
Artikel 1 av 3
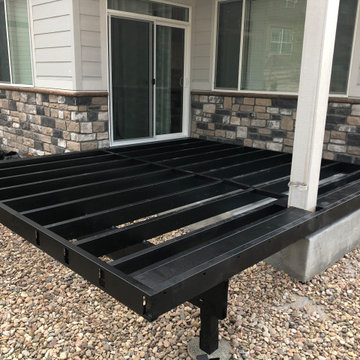
This is a small, covered, ground level composite deck with steel framing and metal guardrail.
Inspiration för små klassiska terrasser på baksidan av huset, med takförlängning
Inspiration för små klassiska terrasser på baksidan av huset, med takförlängning
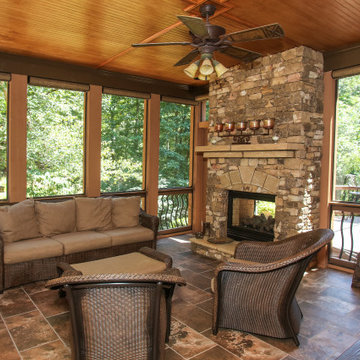
Screened Porch and Deck Repair prior to Landscaping
Klassisk inredning av en stor innätad veranda på baksidan av huset, med kakelplattor och takförlängning
Klassisk inredning av en stor innätad veranda på baksidan av huset, med kakelplattor och takförlängning

A spacious front porch welcomes you home and offers a great spot to sit and relax in the evening while waving to neighbors walking by in this quiet, family friendly neighborhood of Cotswold. The porch is covered in bluestone which is a great material for a clean, simplistic look. Pike was able to vault part of the porch to make it feel grand. V-Groove was chosen for the ceiling trim, as it is stylish and durable. It is stained in Benjamin Moore Hidden Valley.
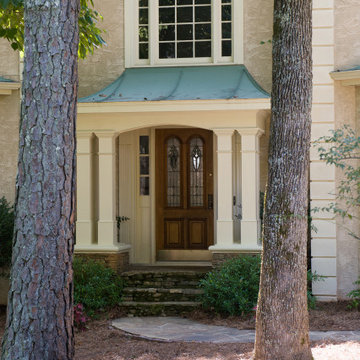
Handsome portico adds dramatic curb appeal to this stucoo home. The roof line mimics design and slope of adjacent bay windows. Stone piers support square columns.
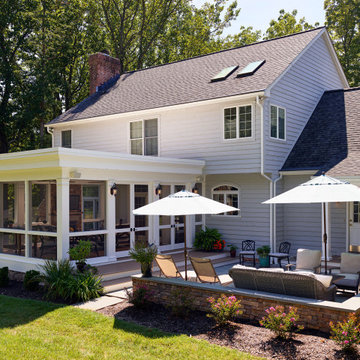
Place architecture:design enlarged the existing home with an inviting over-sized screened-in porch, an adjacent outdoor terrace, and a small covered porch over the door to the mudroom.
These three additions accommodated the needs of the clients’ large family and their friends, and allowed for maximum usage three-quarters of the year. A design aesthetic with traditional trim was incorporated, while keeping the sight lines minimal to achieve maximum views of the outdoors.
©Tom Holdsworth

View of an outdoor cooking space custom designed & fabricated of raw steel & reclaimed wood. The motorized awning door concealing a large outdoor television in the vent hood is shown open. The cabinetry includes a built-in ice chest.
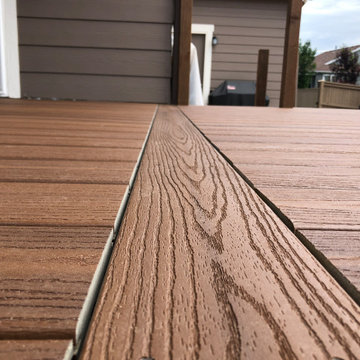
Ground level composite deck with covered roof.
Idéer för stora vintage terrasser längs med huset, med takförlängning
Idéer för stora vintage terrasser längs med huset, med takförlängning
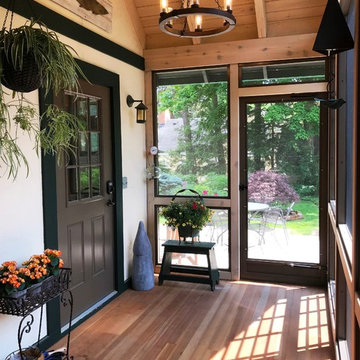
This 1920 English Cottage style home got an update. A 3 season screened porch addition to help our clients enjoy their English garden in the summer, an enlarged underground garage to house their cars in the winter, and an enlarged master bedroom.

Shades of white play an important role in this transitional cozy chic outdoor space. Beneath the vaulted porch ceiling is a gorgeous white painted brick fireplace with comfortable seating & an intimate dining space that provides the perfect outdoor entertainment setting.
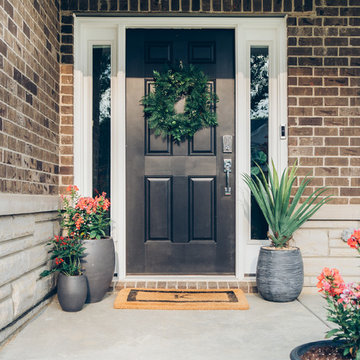
Just adding an inviting rug + chair set + plants will allow your guests to feel invited and welcomed with a charming porch.
Exempel på en liten klassisk veranda framför huset, med betongplatta och takförlängning
Exempel på en liten klassisk veranda framför huset, med betongplatta och takförlängning

We designed a three season room with removable window/screens and a large sliding screen door. The Walnut matte rectified field tile floors are heated, We included an outdoor TV, ceiling fans and a linear fireplace insert with star Fyre glass. Outside, we created a seating area around a fire pit and fountain water feature, as well as a new patio for grilling.
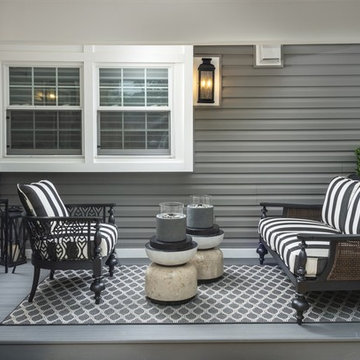
Black and white outdoor furniture is so classic. This small alcove needed to be a fun outdoor hang out spot. We paired this classic set with an outdoor area rug, console, and outdoor greens to bring the space to life.
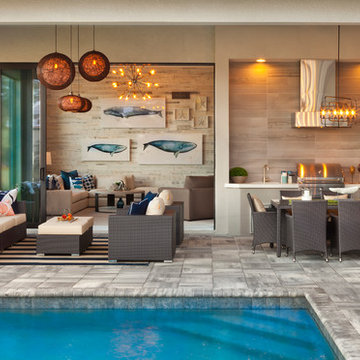
A Distinctly Contemporary West Indies
4 BEDROOMS | 4 BATHS | 3 CAR GARAGE | 3,744 SF
The Milina is one of John Cannon Home’s most contemporary homes to date, featuring a well-balanced floor plan filled with character, color and light. Oversized wood and gold chandeliers add a touch of glamour, accent pieces are in creamy beige and Cerulean blue. Disappearing glass walls transition the great room to the expansive outdoor entertaining spaces. The Milina’s dining room and contemporary kitchen are warm and congenial. Sited on one side of the home, the master suite with outdoor courtroom shower is a sensual
retreat. Gene Pollux Photography
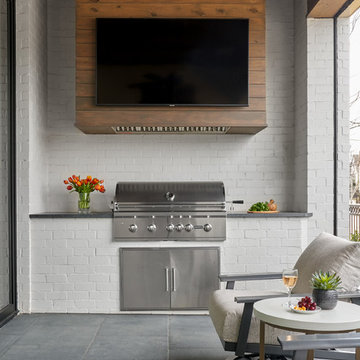
Outdoor living area with built in grill and wall mounted TV.
Idéer för mellanstora vintage uteplatser på baksidan av huset, med utekök och takförlängning
Idéer för mellanstora vintage uteplatser på baksidan av huset, med utekök och takförlängning
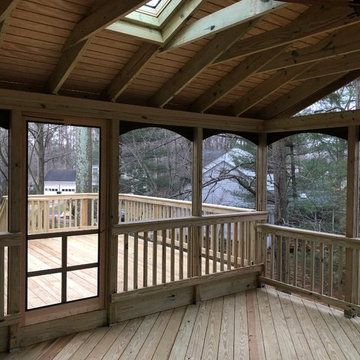
Foto på en stor vintage innätad veranda på baksidan av huset, med trädäck och takförlängning
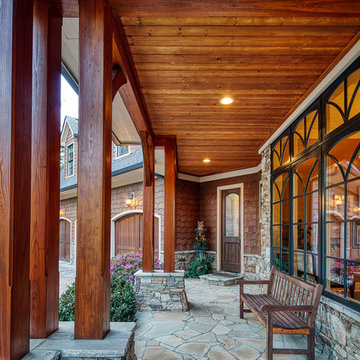
Idéer för att renovera en vintage veranda framför huset, med naturstensplattor och takförlängning
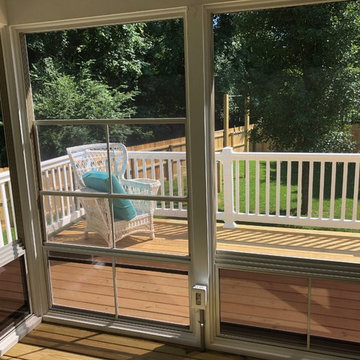
Inspiration för mellanstora klassiska innätade verandor på baksidan av huset, med trädäck och takförlängning
31 291 foton på klassiskt utomhusdesign, med takförlängning
4






