Sortera efter:
Budget
Sortera efter:Populärt i dag
201 - 220 av 10 696 foton
Artikel 1 av 3
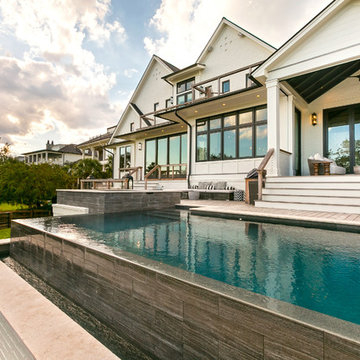
Patrick Brickman
Idéer för att renovera en stor vintage rektangulär infinitypool på baksidan av huset, med spabad och trädäck
Idéer för att renovera en stor vintage rektangulär infinitypool på baksidan av huset, med spabad och trädäck
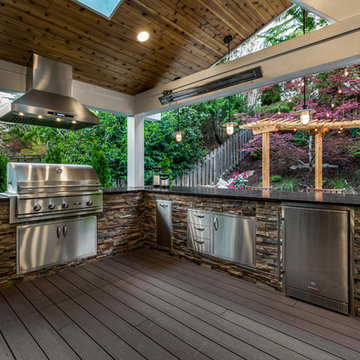
Our clients wanted to create a backyard that would grow with their young family as well as with their extended family and friends. Entertaining was a huge priority! This family-focused backyard was designed to equally accommodate play and outdoor living/entertaining.
The outdoor living spaces needed to accommodate a large number of people – adults and kids. Urban Oasis designed a deck off the back door so that the kitchen could be 36” height, with a bar along the outside edge at 42” for overflow seating. The interior space is approximate 600 sf and accommodates both a large dining table and a comfortable couch and chair set. The fire pit patio includes a seat wall for overflow seating around the fire feature (which doubles as a retaining wall) with ample room for chairs.
The artificial turf lawn is spacious enough to accommodate a trampoline and other childhood favorites. Down the road, this area could be used for bocce or other lawn games. The concept is to leave all spaces large enough to be programmed in different ways as the family’s needs change.
A steep slope presents itself to the yard and is a focal point. Planting a variety of colors and textures mixed among a few key existing trees changed this eyesore into a beautifully planted amenity for the property.
Jimmy White Photography

Inspiration för en stor vintage uteplats på baksidan av huset, med trädäck, markiser och en öppen spis
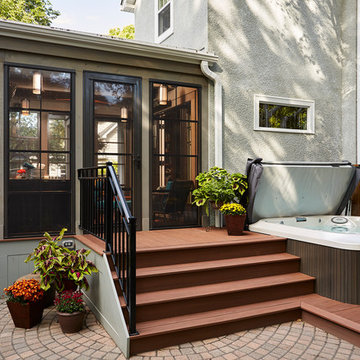
Our Minneapolis homeowners chose to embark on the new journey of retirement with a freshly remodeled home. While some retire in pure peace and quiet, our homeowners wanted to make sure they had a welcoming spot to entertain; A seasonal porch that could be used almost year-round.
The original home, built in 1928, had French doors which led down stairs to the patio below. Desiring a more intimate outdoor place to relax and entertain, MA Peterson added the seasonal porch with large scale ceiling beams. Radiant heat was installed to extend the use into the cold Minnesota months, and metal brackets were used to create a feeling of authenticity in the space. Surrounded by cypress-stained AZEK decking products and finishing the smooth look with fascia plugs, the hot tub was incorporated into the deck space.
Interiors by Brown Cow Design. Photography by Alyssa Lee Photography.
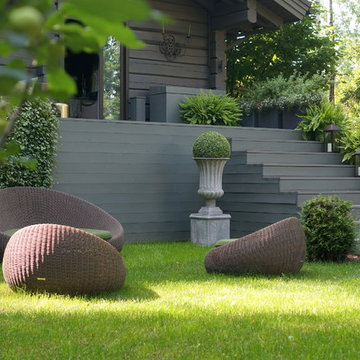
фотограф Кристина Никишина
Exempel på en klassisk bakgård i delvis sol på sommaren, med trädäck
Exempel på en klassisk bakgård i delvis sol på sommaren, med trädäck
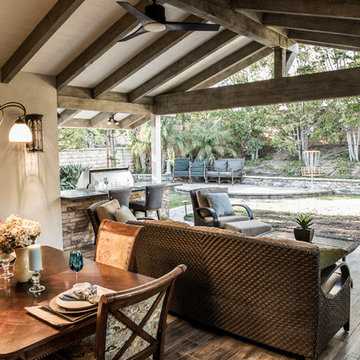
Idéer för mellanstora vintage uteplatser på baksidan av huset, med utekök, trädäck och takförlängning
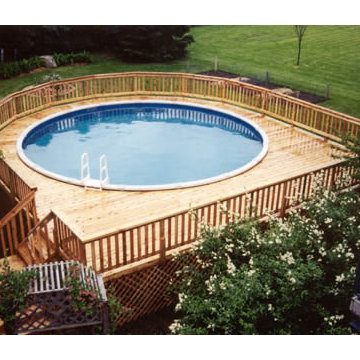
Exempel på en stor klassisk rund träningspool på baksidan av huset, med trädäck
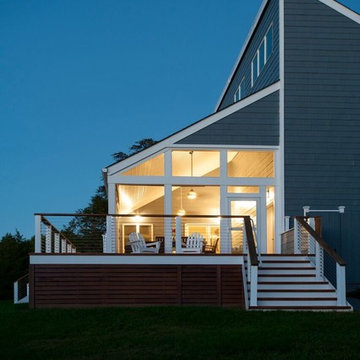
Idéer för att renovera en stor vintage innätad veranda på baksidan av huset, med trädäck och takförlängning
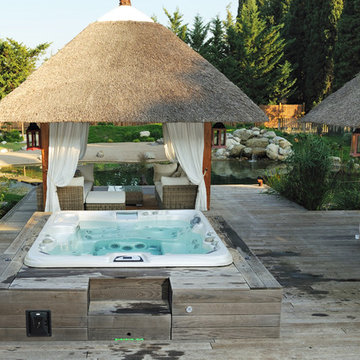
Sundance® Spas embody everything that you can dream of in a hot tub. Their latest innovation is the 980™ Series Kingston shown in this cover photo. This modern yet elegant hot tub has stylish side panels, advanced hydrotherapy massage and LED lights that will help you create your dream backyard.
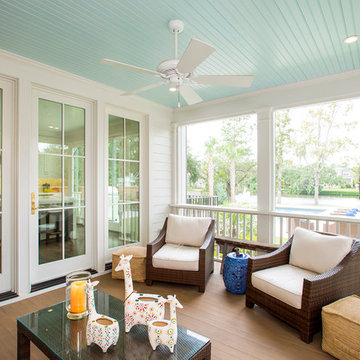
Photography: Jason Stemple
Exempel på en liten klassisk innätad veranda på baksidan av huset, med trädäck och takförlängning
Exempel på en liten klassisk innätad veranda på baksidan av huset, med trädäck och takförlängning
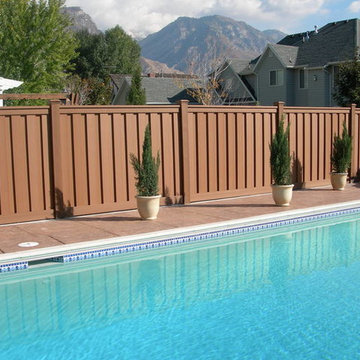
Inspiration för en mellanstor vintage uteplats på baksidan av huset, med trädäck
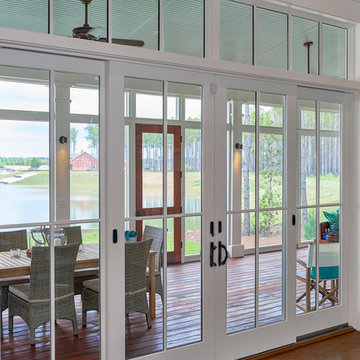
Details, details, details...that's what makes this home so special. Here you see the French sliders that open onto this spacious back porch. The glass doors, plus the transoms above let in the light, keeping the cottage bright and airy. Here you see the 7.25" base board and the 7.25" crown molding - both of which run throughout the house, finished in Alabaster.
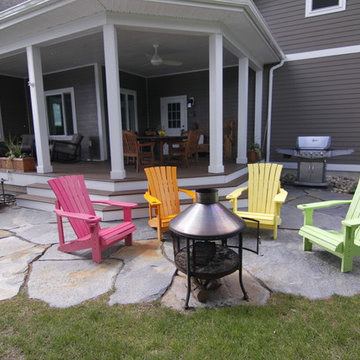
Bild på en mellanstor vintage uteplats på baksidan av huset, med en öppen spis, trädäck och takförlängning
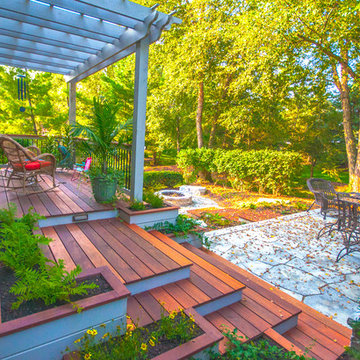
Bi-Level Deck
Custom Planter Boxes
Custom Radius Benches
Integral Lighting
Kayu Batu Lumber
Outdoor Dining
Idéer för stora vintage uteplatser på baksidan av huset, med en öppen spis, en pergola och trädäck
Idéer för stora vintage uteplatser på baksidan av huset, med en öppen spis, en pergola och trädäck
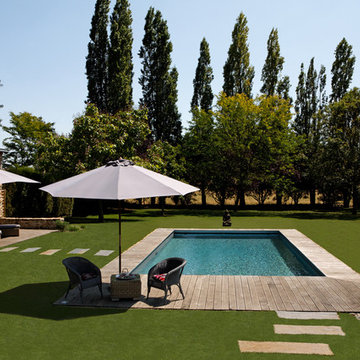
Idéer för att renovera en mellanstor vintage rektangulär träningspool på baksidan av huset, med trädäck
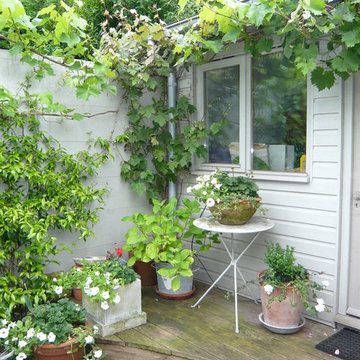
Roberto silva
Idéer för att renovera en liten vintage trädgård, med utekrukor och trädäck
Idéer för att renovera en liten vintage trädgård, med utekrukor och trädäck
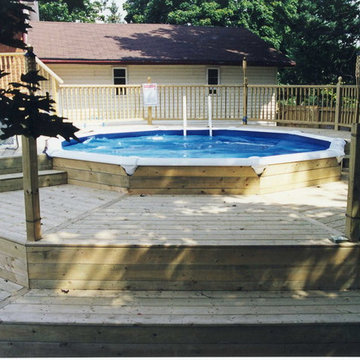
Inredning av en klassisk mellanstor rund ovanmarkspool på baksidan av huset, med trädäck
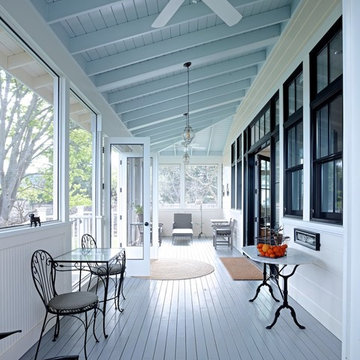
Exempel på en stor klassisk innätad veranda på baksidan av huset, med trädäck och takförlängning
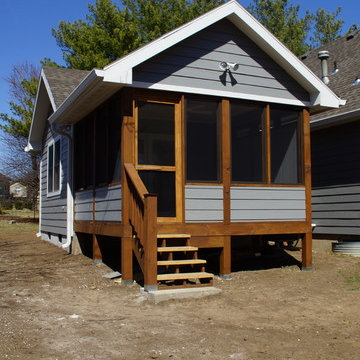
Foto på en liten vintage innätad veranda på baksidan av huset, med trädäck och takförlängning
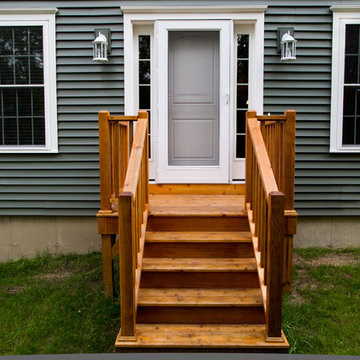
Stevie Gannon
Idéer för en liten klassisk veranda framför huset, med trädäck
Idéer för en liten klassisk veranda framför huset, med trädäck
10 696 foton på klassiskt utomhusdesign, med trädäck
11





