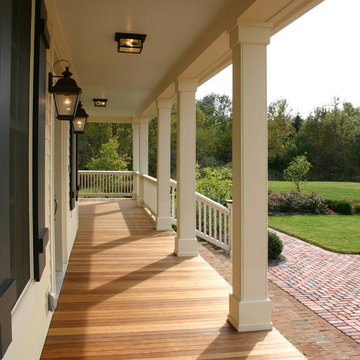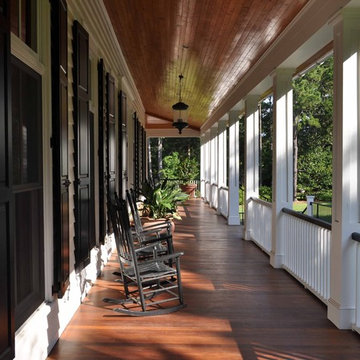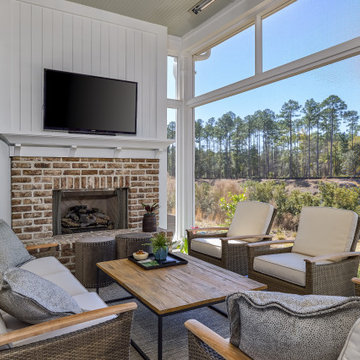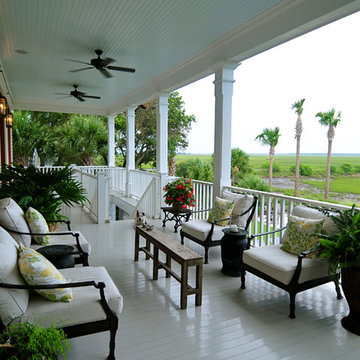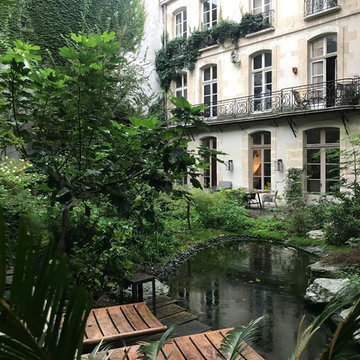Sortera efter:
Budget
Sortera efter:Populärt i dag
181 - 200 av 10 696 foton
Artikel 1 av 3
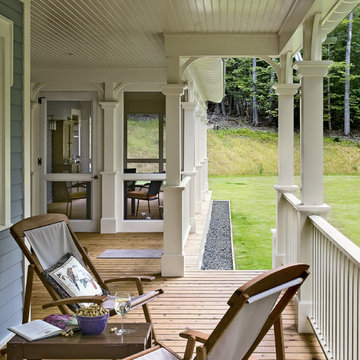
Small Home.
Porch
-Photographer: Rob Karosis
Inspiration för en vintage veranda, med trädäck och takförlängning
Inspiration för en vintage veranda, med trädäck och takförlängning
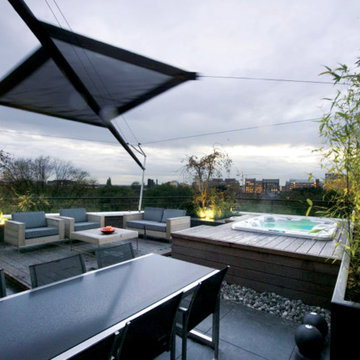
Sundance® Spas embody everything that you can dream of in a hot tub. Their latest innovation is the 980™ Series Kingston shown in this cover photo. This modern yet elegant hot tub has stylish side panels, advanced hydrotherapy massage and LED lights that will help you create your dream backyard.
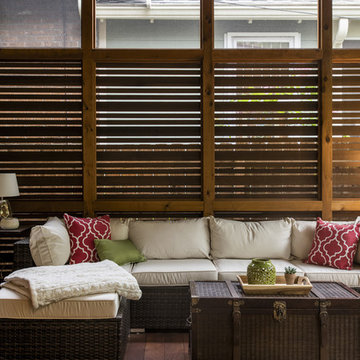
Photo by Andrew Hyslop
Idéer för en liten klassisk innätad veranda på baksidan av huset, med trädäck och takförlängning
Idéer för en liten klassisk innätad veranda på baksidan av huset, med trädäck och takförlängning

Sunspace of Central Ohio, LLC
Exempel på en mellanstor klassisk innätad veranda på baksidan av huset, med trädäck och takförlängning
Exempel på en mellanstor klassisk innätad veranda på baksidan av huset, med trädäck och takförlängning
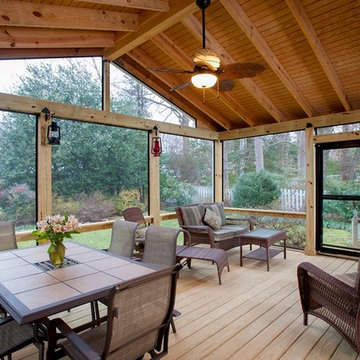
Inredning av en klassisk stor innätad veranda på baksidan av huset, med trädäck och takförlängning
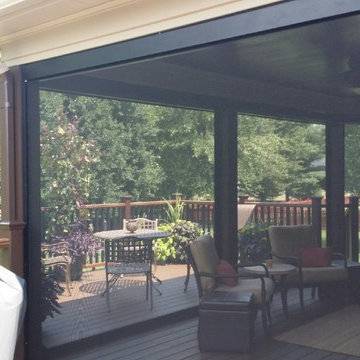
Exempel på en stor klassisk innätad veranda på baksidan av huset, med takförlängning och trädäck
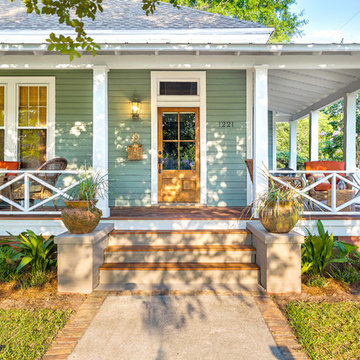
Greg Reigler
Bild på en stor vintage veranda framför huset, med trädäck och takförlängning
Bild på en stor vintage veranda framför huset, med trädäck och takförlängning

Inredning av en klassisk mellanstor veranda framför huset, med trädäck, takförlängning och utekrukor

Picture perfect Outdoor Living Space for the family to enjoy and even for the perfect date night under the stars!
100' perimeter geometric style pool & spa combo in Sugar Land. Key features of the project:
- Centered and slightly raised geometric style spa
- Travertine ledger stone and coping throughout the pool & raised wall feature
- "California Smoke" Comfort Decking around the pool and under the pergola
- 15' wide tanning ledge that is incorporated into the pool steps
- Two large fire bowls
- 10 x 16 Pergola with polycarbonate clear cover
- Artificial turf borders most the pool area in
- Plaster color: Marquis Saphire
#HotTubs #SwimSpas #CustomPools #HoustonPoolBuilder #Top50Builder #Top50Service #Outdoorkitchens #Outdoorliving
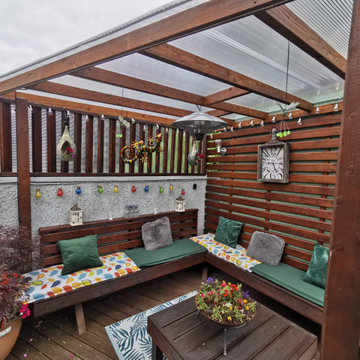
Pictured is a bespoke roofed pergola, constructed by BuildTech's carpenters and joiners.
Idéer för en mellanstor klassisk innätad veranda på baksidan av huset, med trädäck och en pergola
Idéer för en mellanstor klassisk innätad veranda på baksidan av huset, med trädäck och en pergola
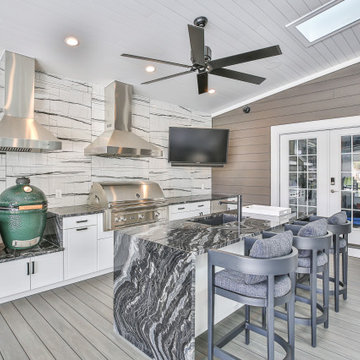
Inredning av en klassisk uteplats på baksidan av huset, med utekök, trädäck och takförlängning
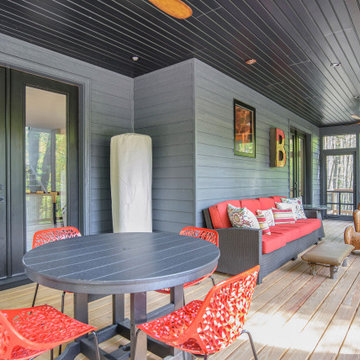
Inspiration för en mellanstor vintage innätad veranda på baksidan av huset, med takförlängning, trädäck och räcke i flera material
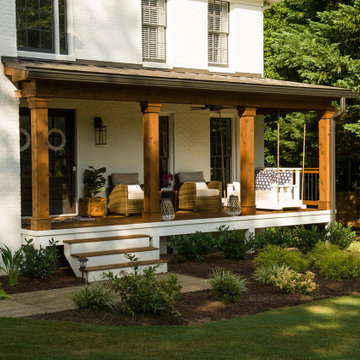
This timber column porch replaced a small portico. It features a 7.5' x 24' premium quality pressure treated porch floor. Porch beam wraps, fascia, trim are all cedar. A shed-style, standing seam metal roof is featured in a burnished slate color. The porch also includes a ceiling fan and recessed lighting.
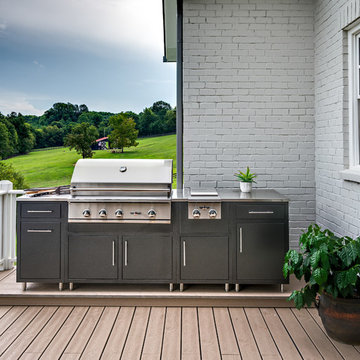
Stephen Long Photography
Idéer för att renovera en vintage uteplats på baksidan av huset, med utekök och trädäck
Idéer för att renovera en vintage uteplats på baksidan av huset, med utekök och trädäck
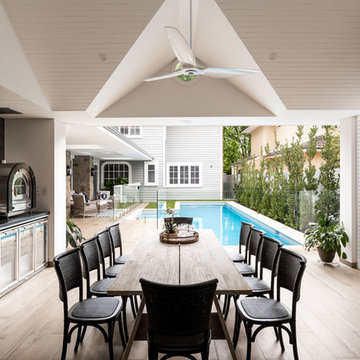
Idéer för vintage uteplatser på baksidan av huset, med utekök, trädäck och takförlängning
10 696 foton på klassiskt utomhusdesign, med trädäck
10






