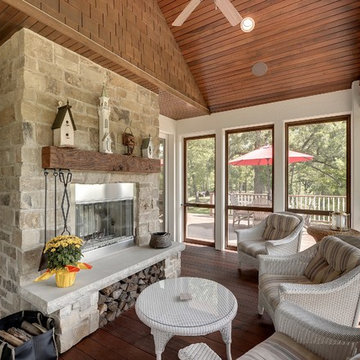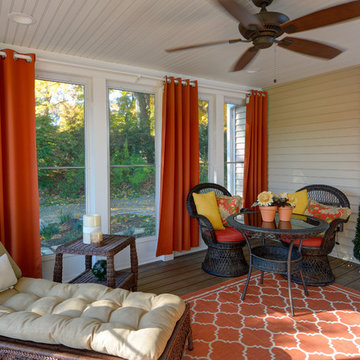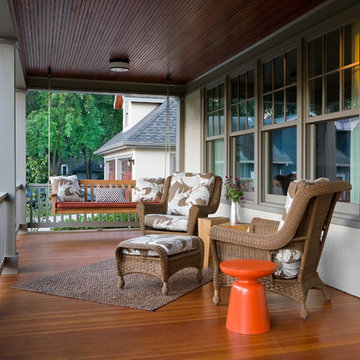Sortera efter:
Budget
Sortera efter:Populärt i dag
161 - 180 av 10 704 foton
Artikel 1 av 3
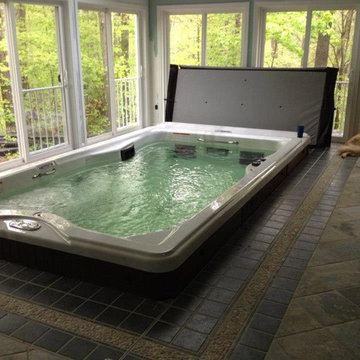
Exempel på en stor klassisk rektangulär träningspool på baksidan av huset, med spabad och trädäck
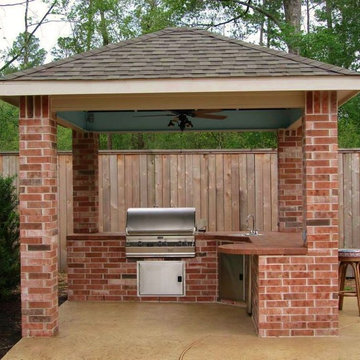
Foto på en liten vintage uteplats på baksidan av huset, med utekök, ett lusthus och trädäck
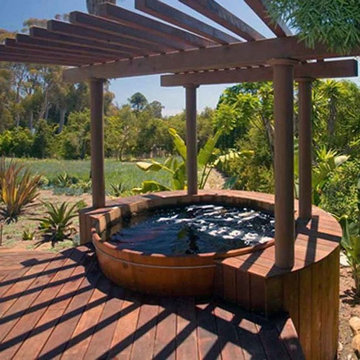
Idéer för små vintage rektangulär träningspooler på baksidan av huset, med spabad och trädäck
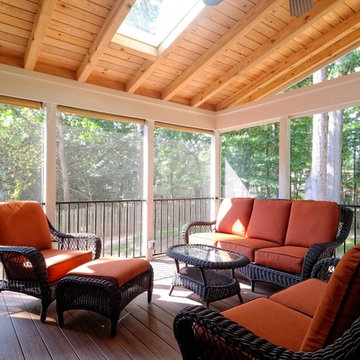
Screen porch with Pine Tongue & Groove ceiling. Iron railing and Timber-Tech composite decking underneath. Located in Clifton, VA
Idéer för stora vintage verandor på baksidan av huset, med trädäck
Idéer för stora vintage verandor på baksidan av huset, med trädäck
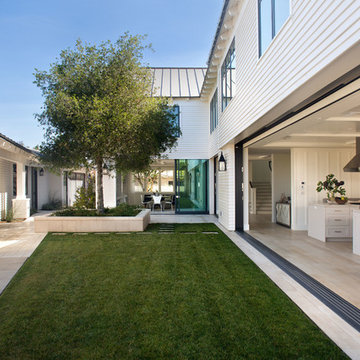
Coronado, CA
The Alameda Residence is situated on a relatively large, yet unusually shaped lot for the beachside community of Coronado, California. The orientation of the “L” shaped main home and linear shaped guest house and covered patio create a large, open courtyard central to the plan. The majority of the spaces in the home are designed to engage the courtyard, lending a sense of openness and light to the home. The aesthetics take inspiration from the simple, clean lines of a traditional “A-frame” barn, intermixed with sleek, minimal detailing that gives the home a contemporary flair. The interior and exterior materials and colors reflect the bright, vibrant hues and textures of the seaside locale.
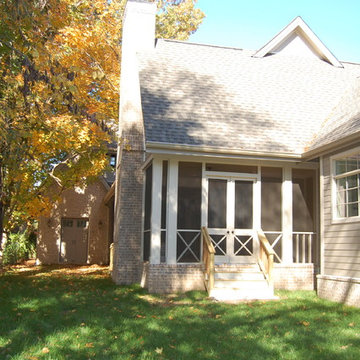
Rear view of Private Residence 2, new construction in historic Franklin, Tennessee.
Inredning av en klassisk mellanstor innätad veranda på baksidan av huset, med trädäck och takförlängning
Inredning av en klassisk mellanstor innätad veranda på baksidan av huset, med trädäck och takförlängning
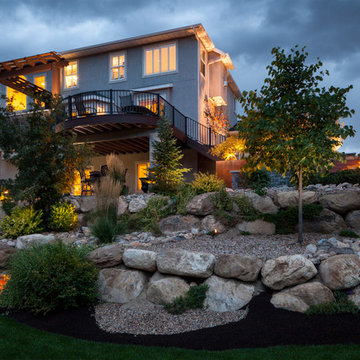
Lower grass area looking up towards the outdoor entertaining space. Featuring decking, outdoor kitchen, trellis, firepit, hottub, and waterfeature. Landscape lighting brings a beautiful glow and ambiance to the landscape.
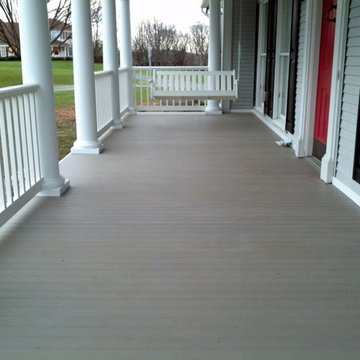
Idéer för mellanstora vintage verandor framför huset, med takförlängning och trädäck
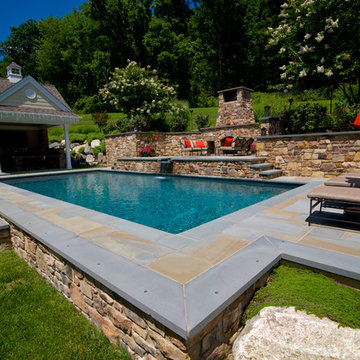
Q Stern Photography
Foto på en stor vintage pool på baksidan av huset, med spabad och trädäck
Foto på en stor vintage pool på baksidan av huset, med spabad och trädäck
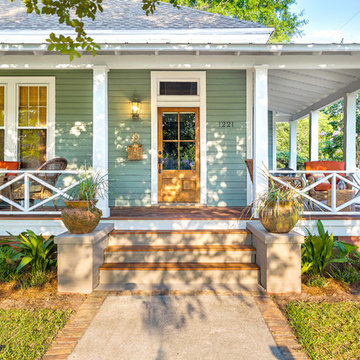
Greg Reigler
Bild på en stor vintage veranda framför huset, med trädäck och takförlängning
Bild på en stor vintage veranda framför huset, med trädäck och takförlängning
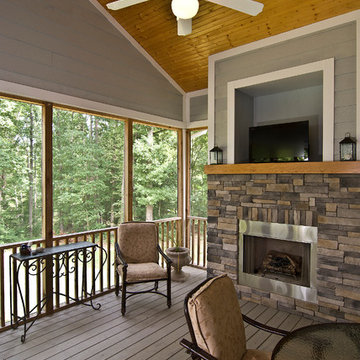
Artist Eye Photography, Wes Stearns
Exempel på en klassisk veranda, med en öppen spis, trädäck och takförlängning
Exempel på en klassisk veranda, med en öppen spis, trädäck och takförlängning
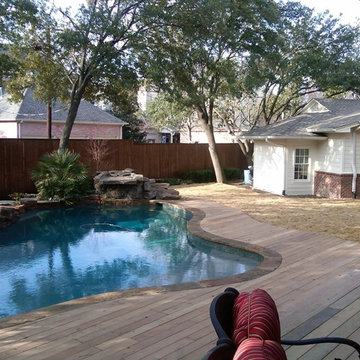
Idéer för att renovera en mellanstor vintage anpassad baddamm på baksidan av huset, med en fontän och trädäck
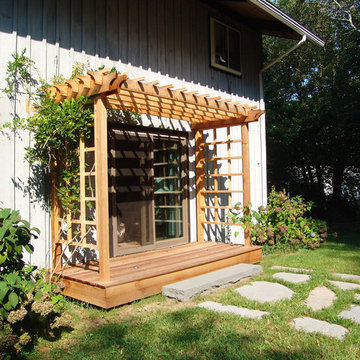
The new pergola and deck make a welcoming back entry.
Inspiration för en liten vintage veranda på baksidan av huset, med trädäck och en pergola
Inspiration för en liten vintage veranda på baksidan av huset, med trädäck och en pergola
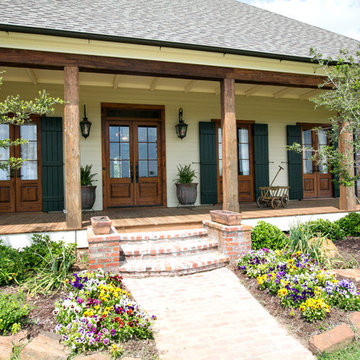
This south Louisiana style home was built on family property for this young couple and their three young sons. This quiet serene location overlooks the Red River and provides the perfect setting for lots of relaxation, family fun and entertaining both on the water and off.
Photography by Mary Ann Elston
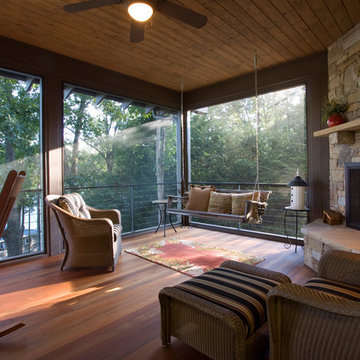
Photos by J. Weiland
Idéer för mellanstora vintage verandor på baksidan av huset, med trädäck, en öppen spis och takförlängning
Idéer för mellanstora vintage verandor på baksidan av huset, med trädäck, en öppen spis och takförlängning
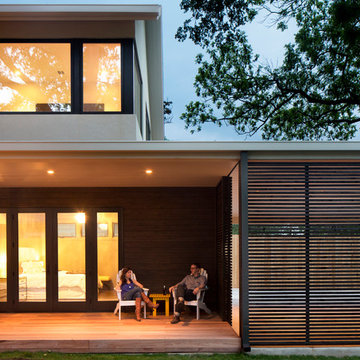
http://dennisburnettphotography.com
Exempel på en klassisk veranda på baksidan av huset, med trädäck och takförlängning
Exempel på en klassisk veranda på baksidan av huset, med trädäck och takförlängning
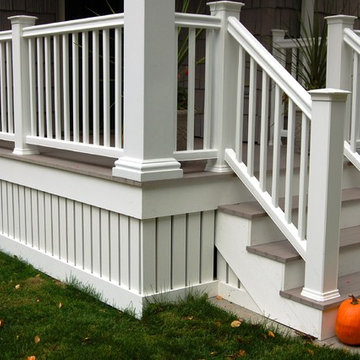
The Timber Tech railing system and composite decking add to the curb appeal as well as a low maintenance appeal.
Inredning av en klassisk liten veranda framför huset, med trädäck och takförlängning
Inredning av en klassisk liten veranda framför huset, med trädäck och takförlängning
10 704 foton på klassiskt utomhusdesign, med trädäck
9






