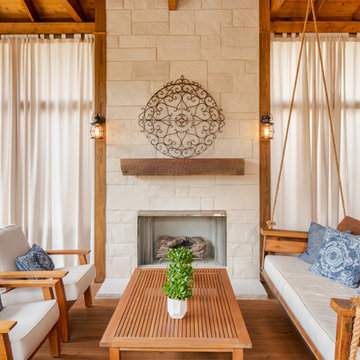Sortera efter:
Budget
Sortera efter:Populärt i dag
101 - 120 av 10 704 foton
Artikel 1 av 3
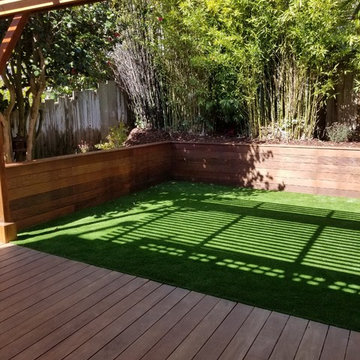
Idéer för en liten klassisk uteplats på baksidan av huset, med trädäck och en pergola

We installed a metal roof onto the back porch to match the home's gorgeous exterior.
Klassisk inredning av en stor innätad veranda på baksidan av huset, med trädäck och takförlängning
Klassisk inredning av en stor innätad veranda på baksidan av huset, med trädäck och takförlängning
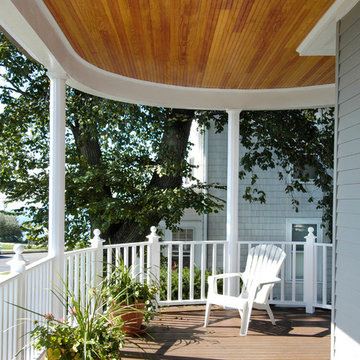
Aluminum siding had completely covered the exterior of this home, located across the street from the Atlantic Ocean, leaving many of its period architectural details hidden from view. We removed the siding and rotten clapboards beneath, wrapped the house to protect from moisture, and then re-sided with pre-painted clapboards and shingles. 30 windows were replaced or restored, including original curved double windows on the front bay. Three kinds of siding were used: western red cedar clapboards on the first floor, white cedar shingles on the second, and white cedar fish scale shingles for the front gables. A new copper bonnet roof and curved copper gutter on the front porch offer additional distinction.
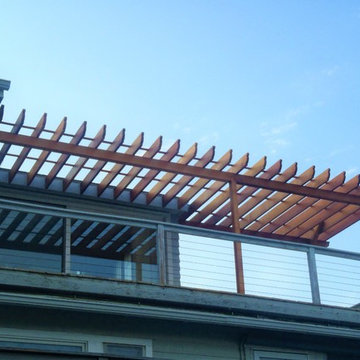
For this homeowner, we created a custom cedar pergola for their waterfront deck.
Klassisk inredning av en mellanstor uteplats på baksidan av huset, med trädäck och en pergola
Klassisk inredning av en mellanstor uteplats på baksidan av huset, med trädäck och en pergola
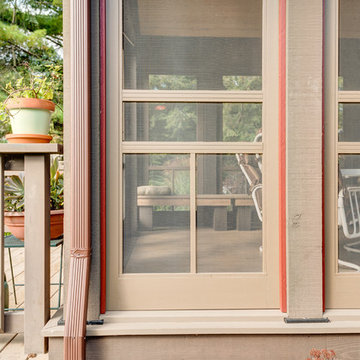
French doors open to cedar bead board ceilings that line a enclosed screened porch area. All natural materials, colors and textures are used to infuse nature and indoor living into one.
Buras Photography
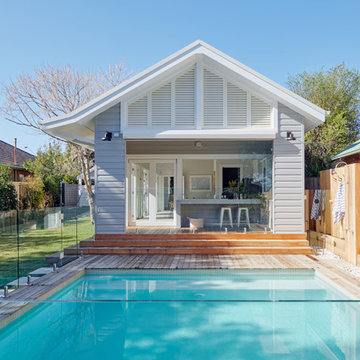
Mark Wilson
Idéer för vintage rektangulär pooler på baksidan av huset, med poolhus och trädäck
Idéer för vintage rektangulär pooler på baksidan av huset, med poolhus och trädäck
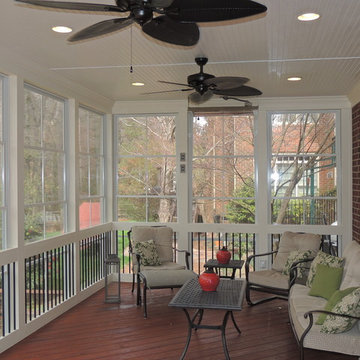
This client had several contractors have concerns with potential roof lines given the windows above the space. With our EPDM flat roof, leaks are never a concern, they have a 9' + tall ceiling and the space they really wanted!

Photo by Allen Russ, Hoachlander Davis Photography
Idéer för en mellanstor klassisk innätad veranda på baksidan av huset, med takförlängning och trädäck
Idéer för en mellanstor klassisk innätad veranda på baksidan av huset, med takförlängning och trädäck
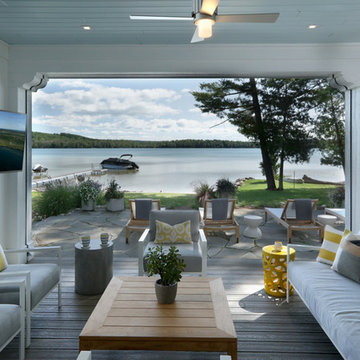
Builder: Falcon Custom Homes
Interior Designer: Mary Burns - Gallery
Photographer: Mike Buck
A perfectly proportioned story and a half cottage, the Farfield is full of traditional details and charm. The front is composed of matching board and batten gables flanking a covered porch featuring square columns with pegged capitols. A tour of the rear façade reveals an asymmetrical elevation with a tall living room gable anchoring the right and a low retractable-screened porch to the left.
Inside, the front foyer opens up to a wide staircase clad in horizontal boards for a more modern feel. To the left, and through a short hall, is a study with private access to the main levels public bathroom. Further back a corridor, framed on one side by the living rooms stone fireplace, connects the master suite to the rest of the house. Entrance to the living room can be gained through a pair of openings flanking the stone fireplace, or via the open concept kitchen/dining room. Neutral grey cabinets featuring a modern take on a recessed panel look, line the perimeter of the kitchen, framing the elongated kitchen island. Twelve leather wrapped chairs provide enough seating for a large family, or gathering of friends. Anchoring the rear of the main level is the screened in porch framed by square columns that match the style of those found at the front porch. Upstairs, there are a total of four separate sleeping chambers. The two bedrooms above the master suite share a bathroom, while the third bedroom to the rear features its own en suite. The fourth is a large bunkroom above the homes two-stall garage large enough to host an abundance of guests.
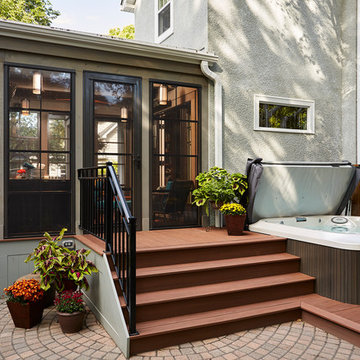
Our Minneapolis homeowners chose to embark on the new journey of retirement with a freshly remodeled home. While some retire in pure peace and quiet, our homeowners wanted to make sure they had a welcoming spot to entertain; A seasonal porch that could be used almost year-round.
The original home, built in 1928, had French doors which led down stairs to the patio below. Desiring a more intimate outdoor place to relax and entertain, MA Peterson added the seasonal porch with large scale ceiling beams. Radiant heat was installed to extend the use into the cold Minnesota months, and metal brackets were used to create a feeling of authenticity in the space. Surrounded by cypress-stained AZEK decking products and finishing the smooth look with fascia plugs, the hot tub was incorporated into the deck space.
Interiors by Brown Cow Design. Photography by Alyssa Lee Photography.
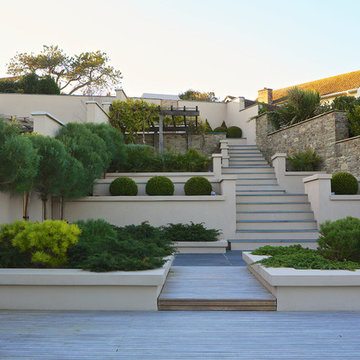
original image www.oiphoto.co.uk/
Exempel på en mellanstor klassisk trädgård, med trädäck
Exempel på en mellanstor klassisk trädgård, med trädäck
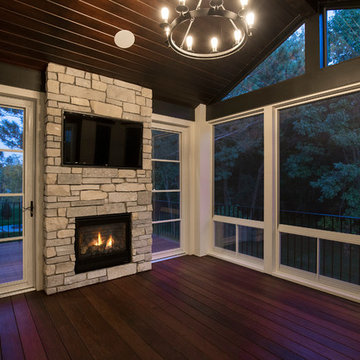
Inspiration för en mellanstor vintage innätad veranda på baksidan av huset, med trädäck
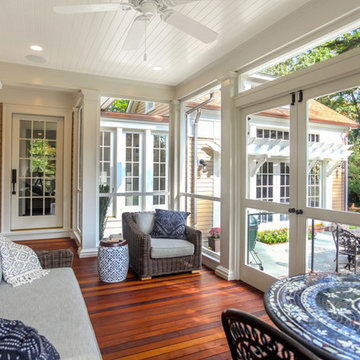
Idéer för en klassisk innätad veranda på baksidan av huset, med trädäck och takförlängning

Photography by Spacecrafting
Idéer för att renovera en vintage innätad veranda, med trädäck och takförlängning
Idéer för att renovera en vintage innätad veranda, med trädäck och takförlängning
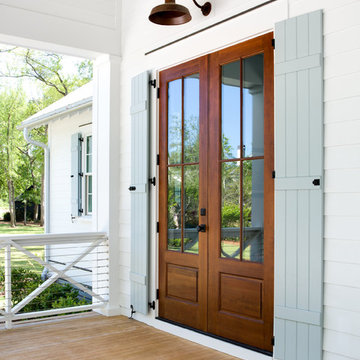
Idéer för mellanstora vintage verandor framför huset, med trädäck och takförlängning
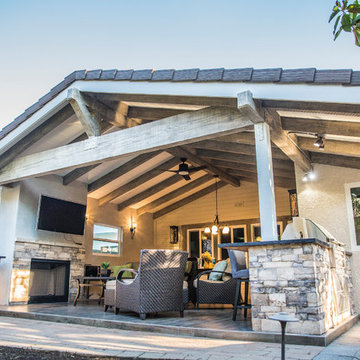
Idéer för att renovera en mellanstor vintage uteplats på baksidan av huset, med utekök, trädäck och takförlängning
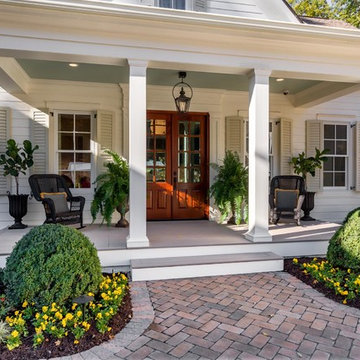
Porch - Southern Living Magazine Featured Builder Home by Hatcliff Construction February 2017
Photography by Marty Paoletta
Idéer för en liten klassisk veranda framför huset, med trädäck och takförlängning
Idéer för en liten klassisk veranda framför huset, med trädäck och takförlängning
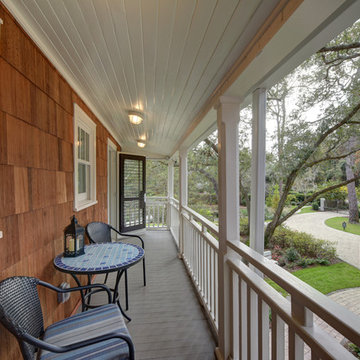
Klassisk inredning av en mellanstor veranda framför huset, med trädäck och takförlängning
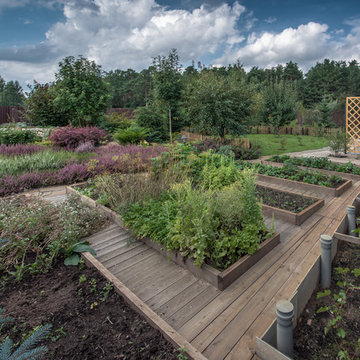
Михаил Щеглов
Bild på en vintage trädgård i skuggan på sommaren, med en köksträdgård och trädäck
Bild på en vintage trädgård i skuggan på sommaren, med en köksträdgård och trädäck
10 704 foton på klassiskt utomhusdesign, med trädäck
6






